753 Savannah Drive, Pawleys Island, SC 29585
Local realty services provided by:ERA Wilder Realty
Listed by: garrett glaze, gettys glaze843-769-5100
Office: agentowned realty charleston group
MLS#:25027998
Source:SC_CTAR
753 Savannah Drive,Pawleys Island, SC 29585
$929,990
- 4 Beds
- 4 Baths
- 3,106 sq. ft.
- Single family
- Active
Price summary
- Price:$929,990
- Price per sq. ft.:$299.42
About this home
Beautiful newly renovated brick home boasts private setting within the gated community of Pawleys Plantation. All common areas, master, 2 additional bedrooms and 2.5 baths are located on the main floor. Fourth bedroom and a third full bath are located upstairs. New LVP flooring throughout main living areas. Updated kitchen with all new stainless steel appliances, island with pendant lighting, quartz counter tops and tiled back splash. Great room offers vaulted ceiling, gas fireplace and wine room. Spacious master en suite with walk in closet and large renovated bath with double vanities and huge walk in tiled shower. New driveway leads to side loading garage. Paver walkway to new front porch. Frog has new carpeting.The backyard is an absolute oasis complete with in ground pool, hot tub, and putting green. New trex deck and gazebo with bar, perfect for entertaining. Cul-de-sac location with large beautifully landscaped lot provides peace and privacy. Low HOA fee. The long-established community of Pawleys Plantation is settled along the scenic salt marsh inlet of Pawleys Island and boasts lush tree-lined streets and and an award winning Jack Nicklaus golf course. Easy drive to the beaches as well as to the Waccamaw River boat launches, Brookgreen Gardens and Huntington Beach State Park.
Contact an agent
Home facts
- Year built:1996
- Listing ID #:25027998
- Added:61 day(s) ago
- Updated:November 29, 2025 at 03:24 PM
Rooms and interior
- Bedrooms:4
- Total bathrooms:4
- Full bathrooms:3
- Half bathrooms:1
- Living area:3,106 sq. ft.
Heating and cooling
- Heating:Electric
Structure and exterior
- Year built:1996
- Building area:3,106 sq. ft.
- Lot area:0.64 Acres
Schools
- High school:Waccamaw
- Middle school:Waccamaw Middle
- Elementary school:Waccamaw Elementary
Utilities
- Water:Public
- Sewer:Public Sewer
Finances and disclosures
- Price:$929,990
- Price per sq. ft.:$299.42
New listings near 753 Savannah Drive
- New
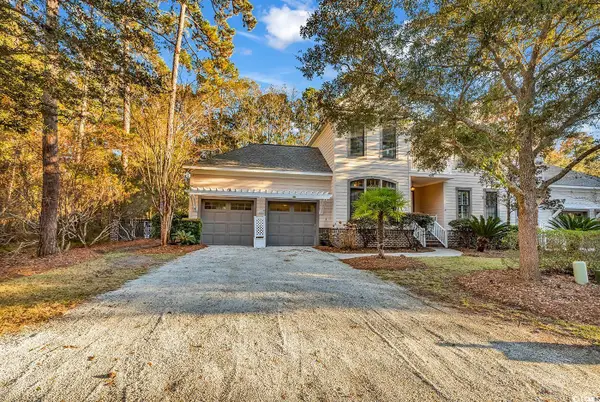 $649,900Active4 beds 3 baths2,850 sq. ft.
$649,900Active4 beds 3 baths2,850 sq. ft.396 Tuckers Rd. #3C, Pawleys Island, SC 29585
MLS# 2529497Listed by: THE LITCHFIELD COMPANY REAL ESTATE GTWN - New
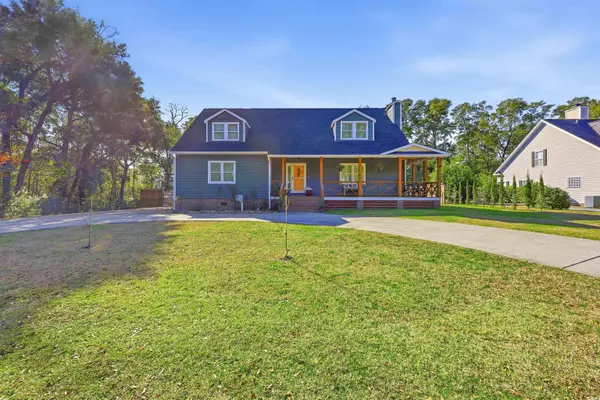 $725,000Active5 beds 3 baths3,410 sq. ft.
$725,000Active5 beds 3 baths3,410 sq. ft.78 Wicklow Way, Pawleys Island, SC 29585
MLS# 2529469Listed by: HARRISON REALTY COMPANY - New
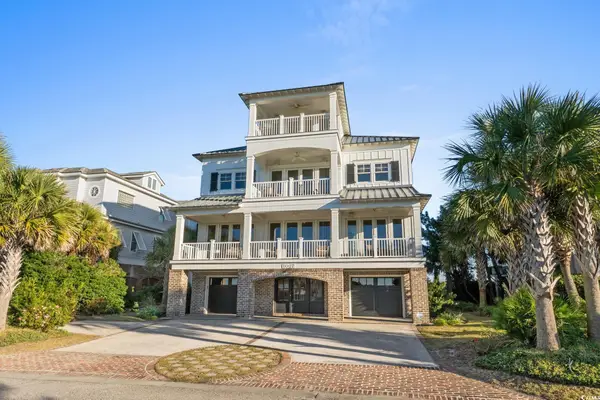 $6,300,000Active7 beds 9 baths11,316 sq. ft.
$6,300,000Active7 beds 9 baths11,316 sq. ft.1027 Norris Dr., Pawleys Island, SC 29585
MLS# 2529438Listed by: THE LITCHFIELD COMPANY REAL ESTATE  $365,000Active3 beds 2 baths1,792 sq. ft.
$365,000Active3 beds 2 baths1,792 sq. ft.106 Weston Dr., Pawleys Island, SC 29585
MLS# 2528667Listed by: RE/MAX SOUTHERN SHORES GC- New
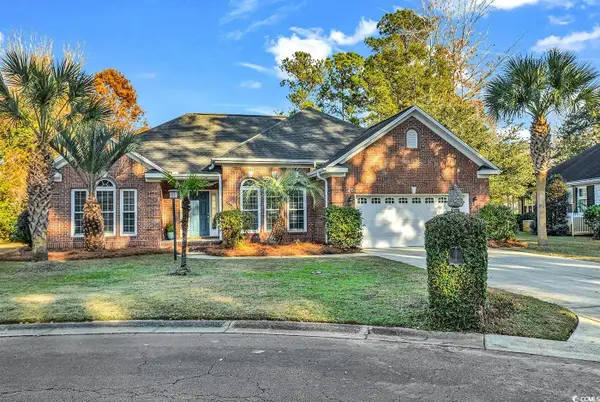 $615,000Active3 beds 2 baths2,479 sq. ft.
$615,000Active3 beds 2 baths2,479 sq. ft.40 Millbranch Ln., Pawleys Island, SC 29585
MLS# 2529428Listed by: THE LITCHFIELD COMPANY REAL ESTATE - New
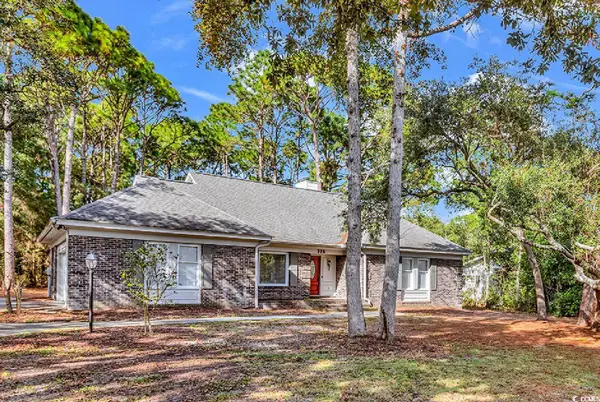 $650,000Active3 beds 2 baths3,090 sq. ft.
$650,000Active3 beds 2 baths3,090 sq. ft.728 Crooked Oak Dr., Pawleys Island, SC 29585
MLS# 2529416Listed by: KELLER WILLIAMS PAWLEYS ISLAND - New
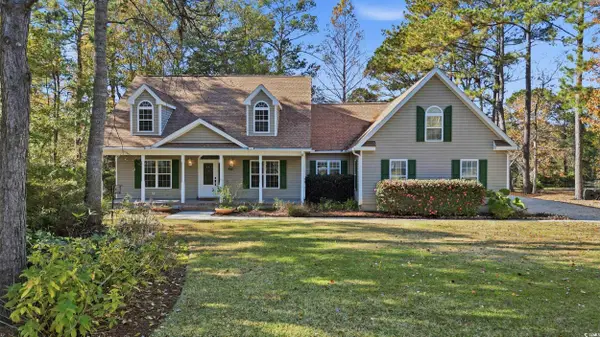 $499,000Active3 beds 2 baths3,262 sq. ft.
$499,000Active3 beds 2 baths3,262 sq. ft.106 Shore Line Dr., Pawleys Island, SC 29585
MLS# 2529360Listed by: THE LITCHFIELD COMPANY REAL ESTATE - Open Sun, 3 to 5pmNew
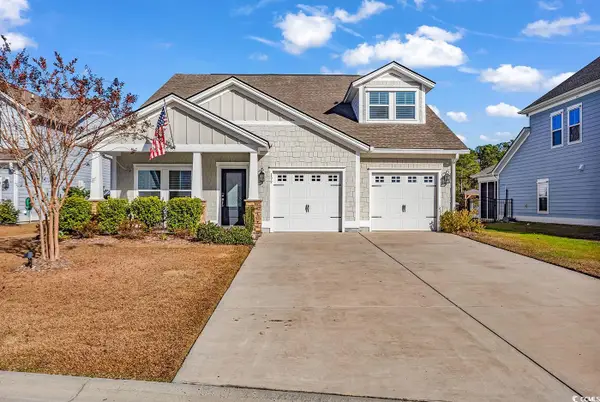 $579,900Active4 beds 3 baths3,320 sq. ft.
$579,900Active4 beds 3 baths3,320 sq. ft.199 Southgate Ct., Pawleys Island, SC 29585
MLS# 2529348Listed by: RE/MAX SOUTHERN SHORES - New
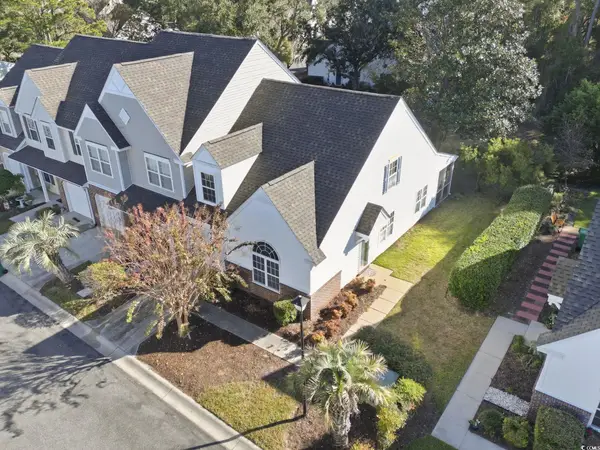 $298,500Active3 beds 2 baths1,600 sq. ft.
$298,500Active3 beds 2 baths1,600 sq. ft.195 Pembroke Ln. #195, Pawleys Island, SC 29585
MLS# 2529313Listed by: REALTY ONE GROUP DOCKSIDESOUTH - New
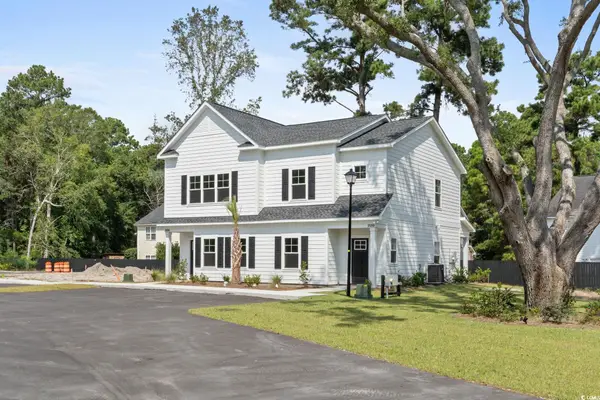 $669,800Active-- beds -- baths2,987 sq. ft.
$669,800Active-- beds -- baths2,987 sq. ft.22 Bobo Ln, Pawleys Island, SC 29585
MLS# 2529281Listed by: DUNES REALTY SALES
