78 Savannah Dr., Pawleys Island, SC 29585
Local realty services provided by:ERA Wilder Realty
78 Savannah Dr.,Pawleys Island, SC 29585
$759,000
- 3 Beds
- 3 Baths
- 3,570 sq. ft.
- Single family
- Active
Listed by: denise talbert
Office: peace sotheby's intl realty pi
MLS#:2509465
Source:SC_CCAR
Price summary
- Price:$759,000
- Price per sq. ft.:$212.61
- Monthly HOA dues:$136
About this home
What's the difference between a house and a home. The difference is you feel the love when you walk through the front door. This brick home was built by the owners and has things that are rare in new builds today like two fireplaces, built in bookcases, gorgeous all wood kitchen cabinets with special added features, high ceilings, trey ceilings and skylights, as well as an enclosed porch with electric fireplace. It is open, warm and inviting. When you enter the front door, you can look all the way through to hole number 4 on the gorgeous signature Jack Nichlaus golf course. Stand on the front porch or sit on the side porch and enjoy the views across the street, surrounding trees, and all nature has to offer. There is a fireplace in the study and den to cozy up around on cooler days and nights. With a split floor plan for privacy for you and your guests, the lay out is ideal. There is an unfinished large storage over the garage that can be converted to more living space as well as great hidden storage in the garage area. Allow time to take in all the nice features and attention to detail both inside and outside the home. The owners are constantly doing basic maintenance work to keep the house in tip top shape. A new refrigerator was just added and the dryer vent and reverse osmosis system were cleaned. The Location is key as well with the beaches and rivers just a few miles out of the gate, great dining and shopping, easy airport access for Charleston and Myrtle Beach, and great parks and festivals all year long. Living in a golf community has many benefits especially if you do not have to be a member to live in it because they help with common area expenses and the beautiful landscaping throughout the entire community. If you want a home with tons of character and features that stand out, come see this one.
Contact an agent
Home facts
- Year built:1995
- Listing ID #:2509465
- Added:211 day(s) ago
- Updated:November 13, 2025 at 03:01 PM
Rooms and interior
- Bedrooms:3
- Total bathrooms:3
- Full bathrooms:2
- Half bathrooms:1
- Living area:3,570 sq. ft.
Heating and cooling
- Cooling:Central Air
- Heating:Central, Electric, Propane
Structure and exterior
- Year built:1995
- Building area:3,570 sq. ft.
- Lot area:0.4 Acres
Schools
- High school:Waccamaw High School
- Middle school:Waccamaw Middle School
- Elementary school:Waccamaw Elementary School
Utilities
- Water:Public, Water Available
- Sewer:Sewer Available
Finances and disclosures
- Price:$759,000
- Price per sq. ft.:$212.61
New listings near 78 Savannah Dr.
- Open Sat, 11am to 1pmNew
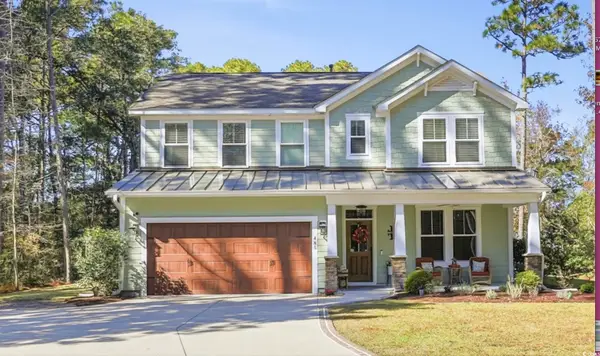 $899,900Active5 beds 4 baths3,743 sq. ft.
$899,900Active5 beds 4 baths3,743 sq. ft.485 Kings River Rd., Pawleys Island, SC 29585
MLS# 2527297Listed by: CAROLINA BAYS REAL ESTATE - New
 $179,000Active2 beds 2 baths1,140 sq. ft.
$179,000Active2 beds 2 baths1,140 sq. ft.108 Beaver Pond Loop #42, Pawleys Island, SC 29585
MLS# 2527190Listed by: HAWKEYE REALTY INC - New
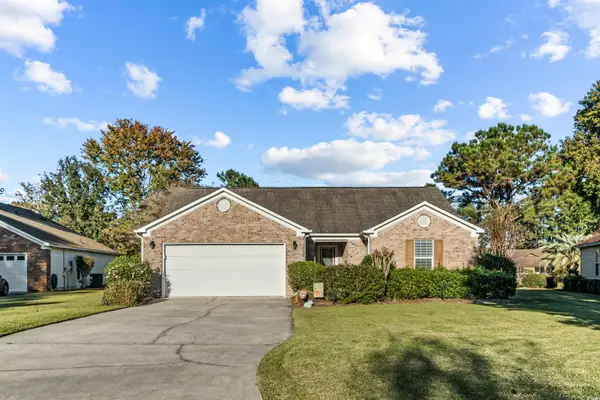 $549,000Active4 beds 2 baths2,280 sq. ft.
$549,000Active4 beds 2 baths2,280 sq. ft.118 Wildflower Trail, Pawleys Island, SC 29585
MLS# 2527192Listed by: HOME FINDER REALTY - New
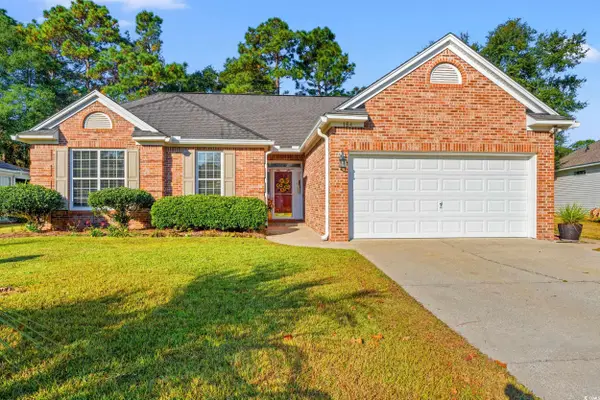 Listed by ERA$530,000Active3 beds 2 baths1,725 sq. ft.
Listed by ERA$530,000Active3 beds 2 baths1,725 sq. ft.164 Boatmen Dr., Pawleys Island, SC 29585
MLS# 2527039Listed by: ERA WILDER REALTY INC PI - New
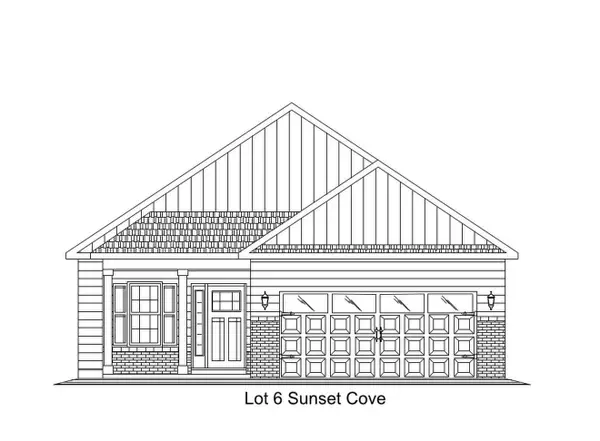 $414,990Active3 beds 2 baths2,104 sq. ft.
$414,990Active3 beds 2 baths2,104 sq. ft.108 Henderson Way, Pawleys Island, SC 29585
MLS# 2526982Listed by: THE BEVERLY GROUP - New
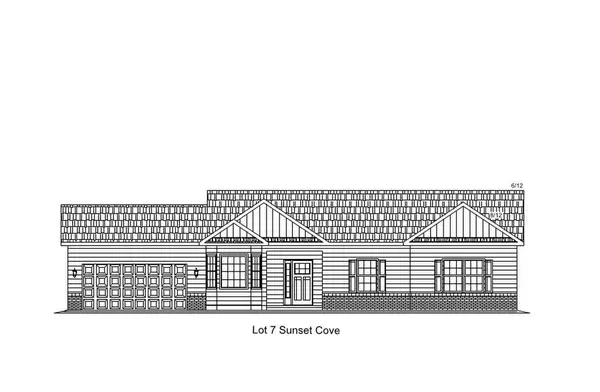 $399,990Active3 beds 2 baths1,954 sq. ft.
$399,990Active3 beds 2 baths1,954 sq. ft.128 Henderson Way, Pawleys Island, SC 29585
MLS# 2526984Listed by: THE BEVERLY GROUP - New
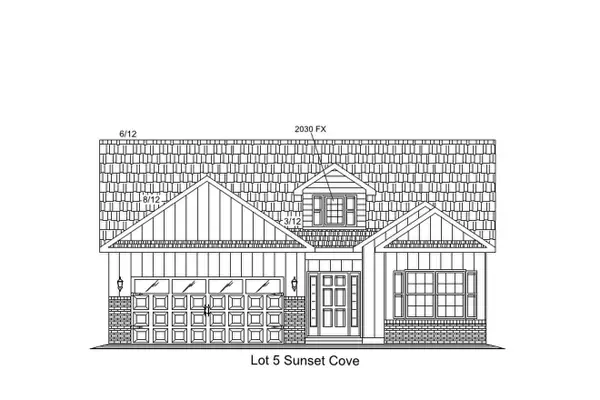 $409,990Active3 beds 2 baths2,062 sq. ft.
$409,990Active3 beds 2 baths2,062 sq. ft.98 Henderson Way, Pawleys Island, SC 29585
MLS# 2526985Listed by: THE BEVERLY GROUP - New
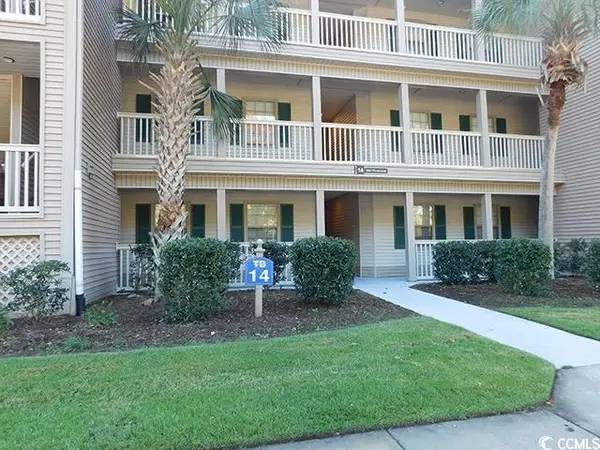 $310,000Active3 beds 2 baths1,300 sq. ft.
$310,000Active3 beds 2 baths1,300 sq. ft.390 Pinehurst Ln. #14B, Pawleys Island, SC 29585
MLS# 2526939Listed by: OCEAN FRONT GURU REAL ESTATE - Open Sun, 12:30 to 3:30pmNew
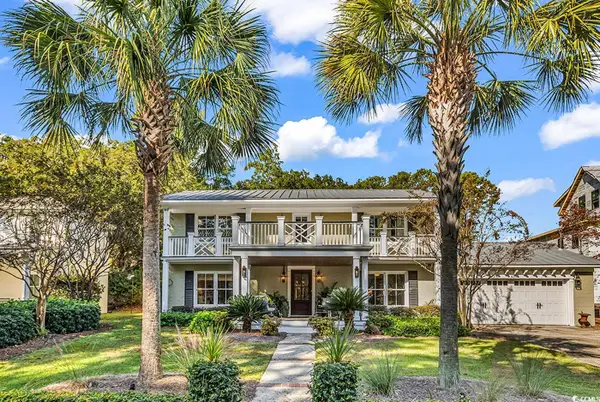 $1,195,000Active4 beds 4 baths3,658 sq. ft.
$1,195,000Active4 beds 4 baths3,658 sq. ft.435 Lakeshore Dr., Pawleys Island, SC 29585
MLS# 2526936Listed by: KELLER WILLIAMS PAWLEYS ISLAND - New
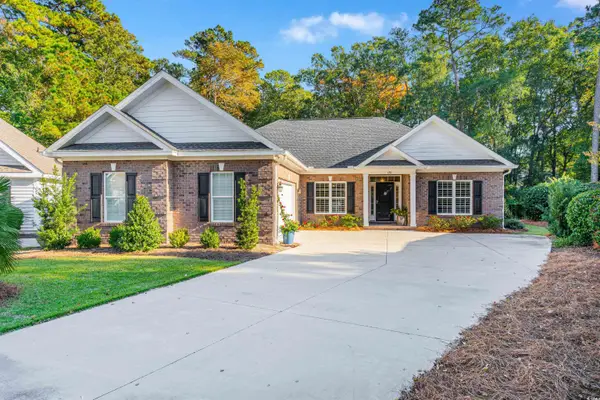 $698,000Active3 beds 2 baths2,986 sq. ft.
$698,000Active3 beds 2 baths2,986 sq. ft.120 Pintail Ct., Pawleys Island, SC 29585
MLS# 2526932Listed by: THE LITCHFIELD COMPANY REAL ESTATE
