856 All Saints Loop, Pawleys Island, SC 29585
Local realty services provided by:ERA Wilder Realty
Listed by:Office: 843-237-9824
Office:cb sea coast advantage pi
MLS#:2522169
Source:SC_CCAR
Price summary
- Price:$1,800,000
- Price per sq. ft.:$306.91
- Monthly HOA dues:$200
About this home
Welcome to 856 All Saints Loop, an exceptional modern farmhouse in Litchfield Plantation, one of the most historic and sought-after gated communities in the Pawleys Island area. Custom-designed and constructed by Fournier Custom Homes, this residence blends Lowcountry character with modern comfort, offering 5 bedrooms, 4 full baths, 2 half baths, and an abundance of thoughtfully planned living spaces on a beautifully landscaped .70-acre lot shaded by mature oaks and native plantings. From the moment you arrive, the home makes a quiet but commanding impression. A sweeping drive leads to two separate oversized garage bays that together create a true 4-car garage setup. One bay is an oversized two-car garage ideal for vehicles, golf carts, or storage, while the second bay is equally spacious and currently outfitted as a workshop with its own half bath — a rare feature that sets this home apart in today’s market. Inside, the home is defined by mottled hardwood flooring, substantial crown and baseboard trim, and natural light throughout. The great room centers on a brick fireplace with reclaimed wood mantel, flanked by tall windows and French doors that frame the outdoors. The kitchen was designed for gatherings with an expansive center island, granite and quartz countertops, farm sink, wine refrigerator, double wall ovens, and a walk-in larder. Adjoining the kitchen, the family dining area flows naturally onto the screened porch. Outdoor living is where this home truly shines. A large screened porch with stained tongue-and-groove ceiling and a striking brick fireplace anchors the rear of the home. From there, a covered patio extending from the great room and a circular brick dining terrace create multiple outdoor “rooms,” perfect for entertaining or enjoying quiet evenings under the canopy of trees. These spaces rival any in the area and make this home ideal for those who value indoor-outdoor living year-round. The primary suite offers a private retreat with spa-like bath featuring dual vanities, soaking tub, glass shower, and custom walk-in closet. Upstairs are three additional bedrooms, including a private suite with bath and a shared bath for the other bedrooms. A separate guest suite with living room, coffee bar, bedroom, and full bath is accessed by its own back stairway — complete with reclaimed wood paneling from a historic church, adding unique character and warmth. Practical features include a whole-house generator, two HVAC systems plus mini-split for the garage, and two Rinnai tankless water heaters. Storage is abundant, including a creative under-stair wine closet just off the foyer. Residents of Litchfield Plantation enjoy a lifestyle steeped in history with modern amenities. The gated entry winds through an iconic oak-lined avenue leading to the community’s Plantation House, currently under restoration for resident use. Amenities include one of the area’s prettiest pools and cabanas overlooking the ricefields, and exclusive access to a private oceanfront beach house on Pawleys Island — giving you peace of mind that you’ll always have a place, and a parking spot, at the beach. This is more than a home — it’s a rare opportunity to own a property that combines craftsmanship, modern convenience, and the very best of the Lowcountry lifestyle in one of the most desirable communities on the South Carolina coast.
Contact an agent
Home facts
- Year built:2019
- Listing ID #:2522169
- Added:7 day(s) ago
- Updated:September 12, 2025 at 03:28 PM
Rooms and interior
- Bedrooms:5
- Total bathrooms:6
- Full bathrooms:4
- Half bathrooms:2
- Living area:5,865 sq. ft.
Heating and cooling
- Cooling:Central Air
- Heating:Central, Electric
Structure and exterior
- Year built:2019
- Building area:5,865 sq. ft.
- Lot area:0.7 Acres
Schools
- High school:Waccamaw High School
- Middle school:Waccamaw Middle School
- Elementary school:Waccamaw Elementary School
Utilities
- Water:Public, Water Available
- Sewer:Sewer Available
Finances and disclosures
- Price:$1,800,000
- Price per sq. ft.:$306.91
New listings near 856 All Saints Loop
- New
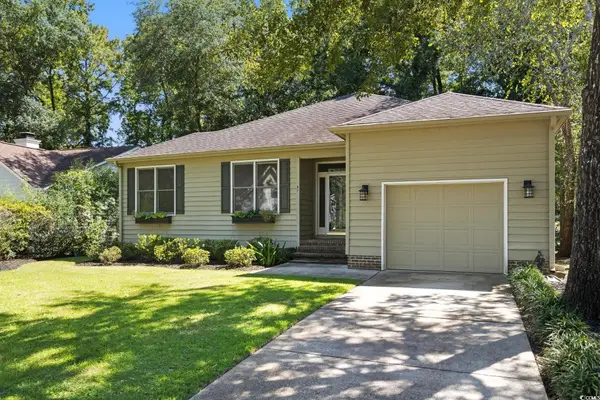 $524,900Active3 beds 2 baths2,021 sq. ft.
$524,900Active3 beds 2 baths2,021 sq. ft.41 Redwing Ct., Pawleys Island, SC 29585
MLS# 2522739Listed by: PEACE SOTHEBY'S INTL REALTY PI - New
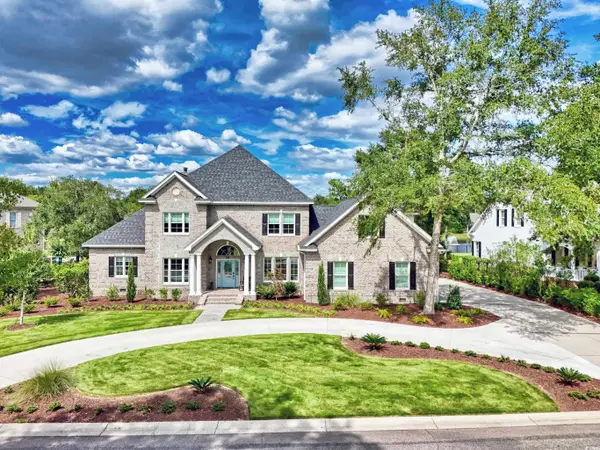 $1,875,000Active5 beds 5 baths5,800 sq. ft.
$1,875,000Active5 beds 5 baths5,800 sq. ft.874 Preservation Circle, Pawleys Island, SC 29585
MLS# 2522684Listed by: LITCHFIELD REAL ESTATE - New
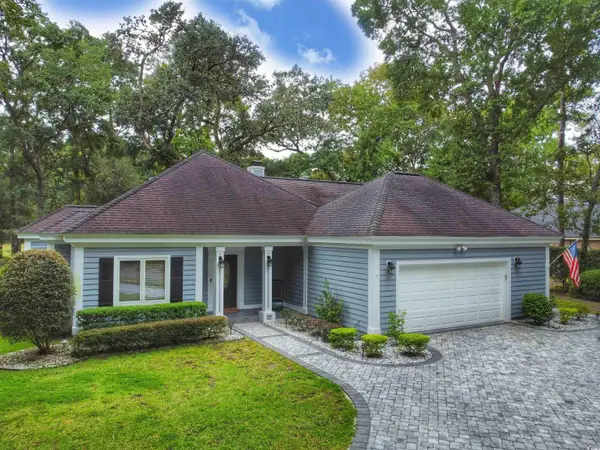 $895,000Active4 beds 3 baths3,725 sq. ft.
$895,000Active4 beds 3 baths3,725 sq. ft.274 Masters Dr., Pawleys Island, SC 29585
MLS# 2522689Listed by: THE DIETER COMPANY - New
 $353,800Active2 beds 3 baths1,699 sq. ft.
$353,800Active2 beds 3 baths1,699 sq. ft.333 Golden Bear Dr. #4, Pawleys Island, SC 29585
MLS# 2522646Listed by: THE DIETER COMPANY - New
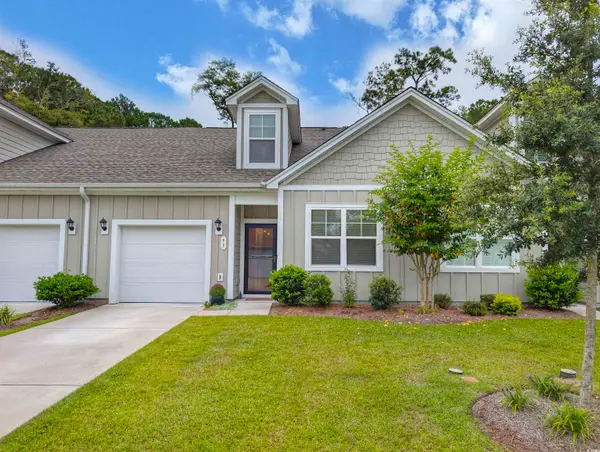 $349,900Active3 beds 3 baths1,922 sq. ft.
$349,900Active3 beds 3 baths1,922 sq. ft.95 Vineyard Place #33, Pawleys Island, SC 29585
MLS# 2522570Listed by: JAMES W SMITH REAL ESTATE CO - New
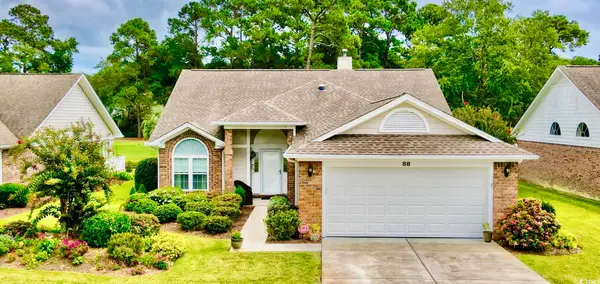 $559,900Active3 beds 2 baths2,394 sq. ft.
$559,900Active3 beds 2 baths2,394 sq. ft.88 Carrington Dr., Pawleys Island, SC 29585
MLS# 2522542Listed by: WEICHERT REALTORS SOUTHERN COAST - New
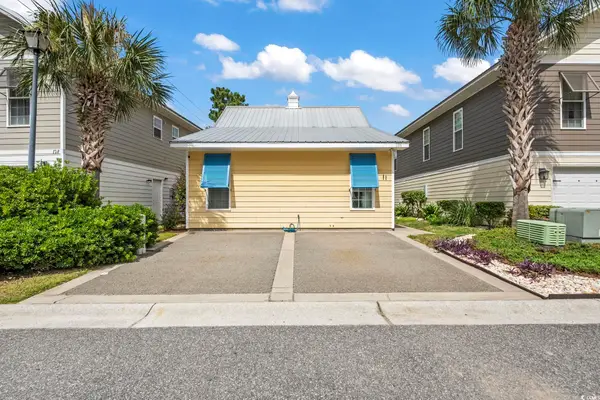 $364,900Active3 beds 2 baths1,012 sq. ft.
$364,900Active3 beds 2 baths1,012 sq. ft.124 Weatherboard Ct., Pawleys Island, SC 29585
MLS# 2522438Listed by: CB SEA COAST ADVANTAGE MI - New
 $450,000Active4 beds 3 baths2,923 sq. ft.
$450,000Active4 beds 3 baths2,923 sq. ft.55 Porch Ln., Pawleys Island, SC 29585
MLS# 2522403Listed by: EDGE OF THE BEACH REALTY - New
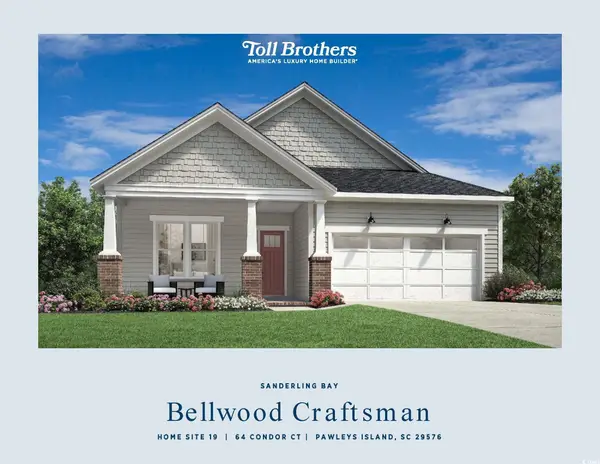 $535,000Active3 beds 2 baths2,761 sq. ft.
$535,000Active3 beds 2 baths2,761 sq. ft.64 Condor Ct, Pawleys Island, SC 29585
MLS# 2522348Listed by: TOLL BROTHERS REAL ESTATE INC.  $778,999Active4 beds 4 baths3,261 sq. ft.
$778,999Active4 beds 4 baths3,261 sq. ft.4 Hope Ln., Pawleys Island, SC 29585
MLS# 2510246Listed by: THE BEVERLY GROUP
