- ERA
- South Carolina
- Pawleys Island
- 95 A Lydia Lane #95A
95 A Lydia Lane #95A, Pawleys Island, SC 29585
Local realty services provided by:ERA Wilder Realty
Office: the ocean forest company
MLS#:2524635
Source:SC_CCAR
Price summary
- Price:$399,900
- Price per sq. ft.:$188.19
- Monthly HOA dues:$350
About this home
Presenting this distinctive 3 bedroom, 2.5 bath 2 story townhome located in the very quiet Indigo Trace community. This piece of paradise features a welcoming front porch, wood look LVP & tile flooring, smooth flat ceilings, plantation blinds, upgraded ceiling fans, a guest powder room with a vessel sink. The open concept floor plan creates a seamless flow between kitchen, dining and living room and showcases access to the delightful screened-in back patio that includes a natural wood shiplap ceiling with recessed lighting along with a sun shade, ceiling fan, and with cable TV access. The family friendly kitchen is equipped with a stainless steel appliance package, elegant marble counter tops, cabinets topped with crown moulding, a coffee niche, and a practical kitchen island with a breakfast bar. As you venture upstairs you will find the primary bedroom with a ceiling fan, ensuite bath hosting a dual sink vanity, an extra cabinet, a deluxe step-in shower, and a large walk-in closet. The upstairs level also includes two additional bedrooms connected by a full Jack & Jill bath with barn doors, and an ideal laundry room. This memorable home is finished with an uncovered extended patio great for grilling or relaxing. A single car attached garage with built-in storage shelves. This home is perfect for buyers looking for a newer structure with upgraded finishes, and easy access to the beaches, golfing along with other activities in Myrtle Beach, Georgetown, and Murrells Inlet including great restaurants, award winning off-Broadway shows, public fishing piers, Marsh Walk, and exceptional shopping adventures along the Grand Strand. Conveniently located to your everyday needs, including grocery stores, bakeries, banks, post offices, medical centers, doctors’ offices, and pharmacies. Approx. 70 miles to historic Charleston. Check out our state of the art 3-D Virtual Tour.
Contact an agent
Home facts
- Year built:2022
- Listing ID #:2524635
- Added:112 day(s) ago
- Updated:January 22, 2026 at 08:29 PM
Rooms and interior
- Bedrooms:3
- Total bathrooms:3
- Full bathrooms:2
- Half bathrooms:1
- Living area:2,125 sq. ft.
Heating and cooling
- Cooling:Central Air
- Heating:Central
Structure and exterior
- Year built:2022
- Building area:2,125 sq. ft.
Schools
- High school:Waccamaw High School
- Middle school:Waccamaw Middle School
- Elementary school:Waccamaw Elementary School
Utilities
- Water:Public, Water Available
- Sewer:Sewer Available
Finances and disclosures
- Price:$399,900
- Price per sq. ft.:$188.19
New listings near 95 A Lydia Lane #95A
- New
 $1,199,000Active4 beds 4 baths5,813 sq. ft.
$1,199,000Active4 beds 4 baths5,813 sq. ft.16 Golden Bear Dr., Pawleys Island, SC 29585
MLS# 2602683Listed by: THE LITCHFIELD COMPANY REAL ESTATE - New
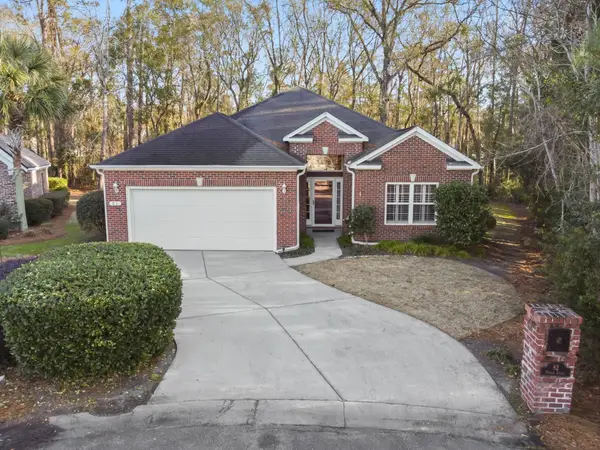 $559,000Active3 beds 2 baths2,426 sq. ft.
$559,000Active3 beds 2 baths2,426 sq. ft.82 Pintail Ct., Pawleys Island, SC 29585
MLS# 2602648Listed by: CB SEA COAST ADVANTAGE MI - New
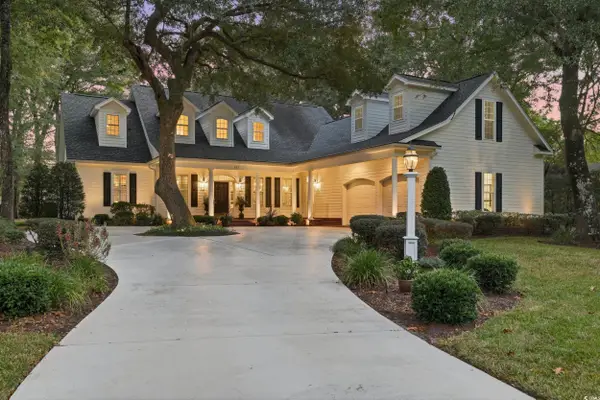 $899,900Active4 beds 5 baths3,946 sq. ft.
$899,900Active4 beds 5 baths3,946 sq. ft.973 Doral Dr., Pawleys Island, SC 29585
MLS# 2602639Listed by: CB SEA COAST ADVANTAGE PI - New
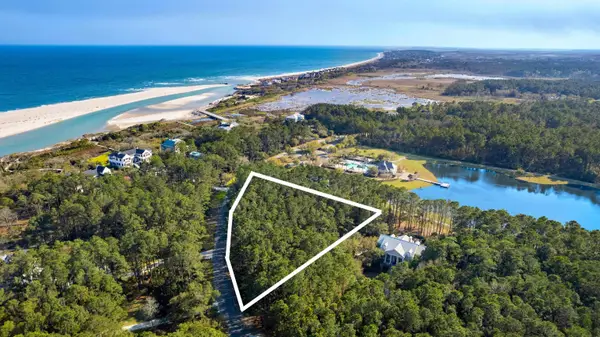 $525,000Active1.66 Acres
$525,000Active1.66 Acres3067 Vanderbilt Blvd., Pawleys Island, SC 29585
MLS# 2602642Listed by: PEACE SOTHEBY'S INTL REALTY PI  $185,000Active1 beds 1 baths545 sq. ft.
$185,000Active1 beds 1 baths545 sq. ft.14290 Ocean Highway #201, Pawleys Island, SC 29585
MLS# 4329767Listed by: EXP REALTY LLC BALLANTYNE- New
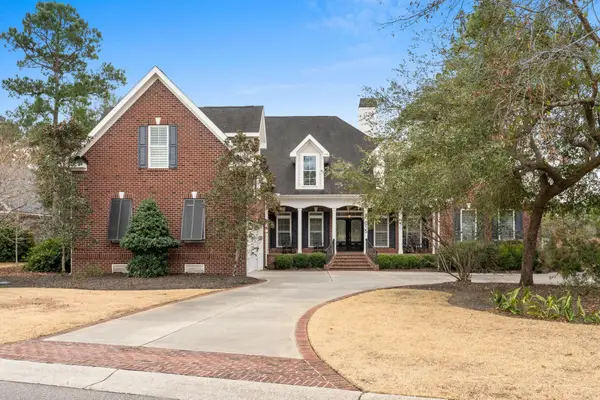 $1,585,000Active4 beds 6 baths4,724 sq. ft.
$1,585,000Active4 beds 6 baths4,724 sq. ft.915 Preservation Circle, Pawleys Island, SC 29585
MLS# 2602560Listed by: CB SEA COAST ADVANTAGE PI - New
 $389,000Active1.99 Acres
$389,000Active1.99 Acres202 Brickwell Ln., Pawleys Island, SC 29585
MLS# 2602553Listed by: BHHS MYRTLE BEACH REAL ESTATE - New
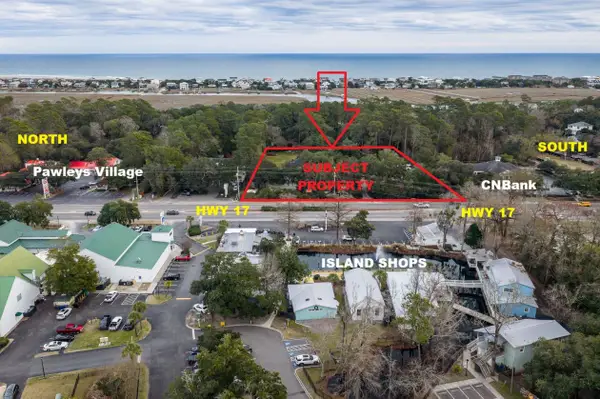 $3,999,900Active2.9 Acres
$3,999,900Active2.9 Acres10670 Ocean Hwy., Pawleys Island, SC 29585
MLS# 2602520Listed by: THE LITCHFIELD COMPANY REAL ESTATE GTWN 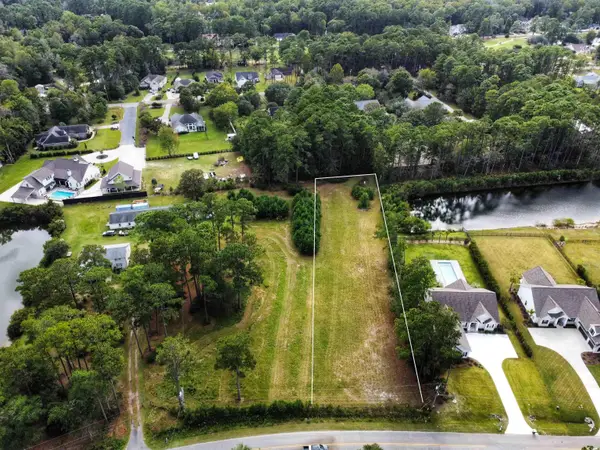 $335,000Active1 Acres
$335,000Active1 AcresLot 6A Beaumont Dr., Pawleys Island, SC 29585
MLS# 2526280Listed by: JAMES W SMITH REAL ESTATE CO- New
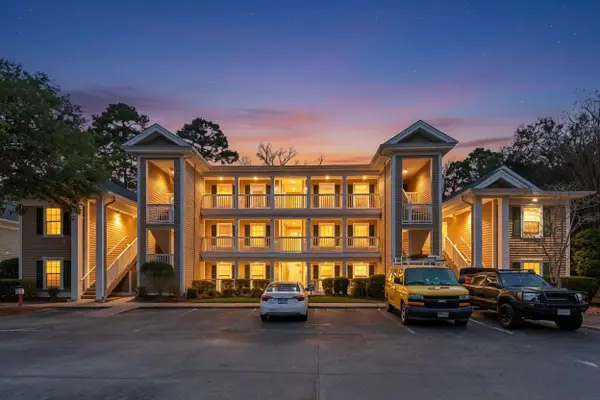 $324,900Active3 beds 2 baths1,400 sq. ft.
$324,900Active3 beds 2 baths1,400 sq. ft.1135 Blue Stem Dr. #28G, Pawleys Island, SC 29585
MLS# 2602394Listed by: LIGHTMAN PROPERTIES MB LISTING AGENT

