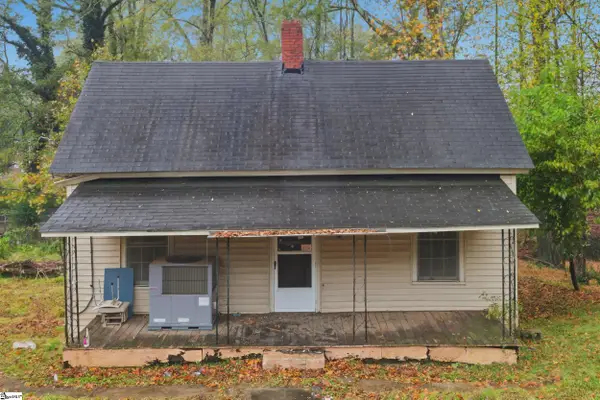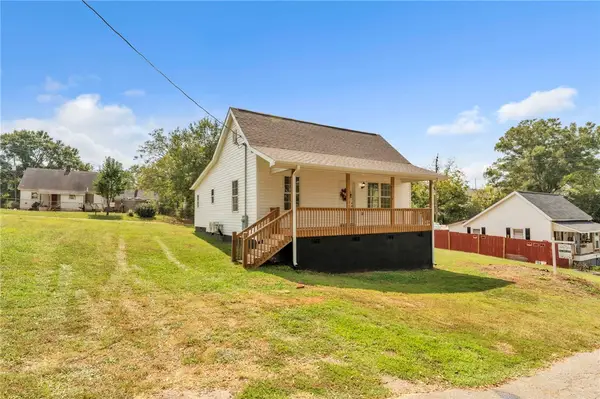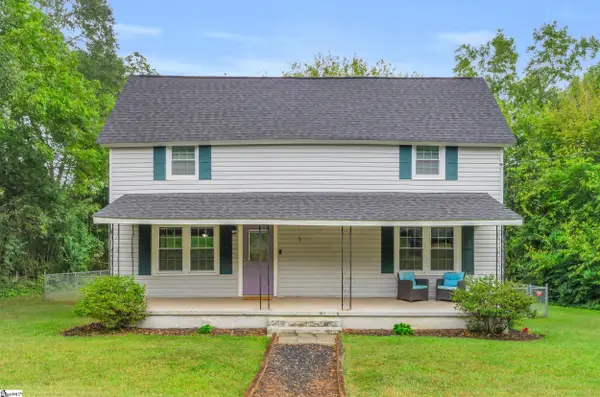763 Cherokee Road, Pelzer, SC 29669
Local realty services provided by:ERA Wilder Realty
Listed by: tammy woodbury
Office: exp realty - clever people
MLS#:1571221
Source:SC_GGAR
Price summary
- Price:$393,000
About this home
Her name is "Carly Jean," and this home at 763 Cherokee is one of the cutest and most versatile floor plans you've ever seen! This newly built home is one of our favorites. Walking up to this home, you'll notice the double doors, wrapped columns and tongue and groove ceiling. As you cross the threshold, you'll see the board and batten foyer along with a small hallway that leads you to two bedrooms and a guest bathroom. You're sure to love the custom "drop zone" tucked in the foyer area, too! Continuing into the home, you'll find a chef's dream kitchen! A wet bar with sink, wine rack and cabinets with glass uppers reach to the 9' ceiling. In fact, the entire kitchen has cabinets with glass uppers that reach to the ceiling. The accented island has a drop-in sink, dishwasher and bar seating. The kitchen is open to the casual dining area that is open to the large living room, complete with a custom accented, floor to ceiling brick fireplace with cedar mantle. The primary bedroom's en suite is spa-inspired and offers a full tile, walk-in shower, two separate vanities, a linen tower, and a private water closet. The laundry room comes with a few surprises, too! Many cabinets and plentiful countertop space makes laundry work easier. You'll find a few steps nearby that guide you to the bonus room - a great space that can be used a variety of ways. There's also a covered porch, and for great convenience, there's a man door off the garage for easy entry. Just 20 minutes from Downtown Greenville and 15 minutes from Anderson, you'll love being "right in the middle" of great food, shopping, medical, gyms and more!
Contact an agent
Home facts
- Listing ID #:1571221
- Added:48 day(s) ago
- Updated:November 21, 2025 at 07:04 PM
Rooms and interior
- Bedrooms:3
- Total bathrooms:2
- Full bathrooms:2
Heating and cooling
- Cooling:Electric
- Heating:Electric, Forced Air
Structure and exterior
- Roof:Architectural
- Lot area:0.78 Acres
Schools
- High school:Palmetto
- Middle school:Palmetto
- Elementary school:Palmetto
Utilities
- Water:Public
- Sewer:Septic Tank
Finances and disclosures
- Price:$393,000
- Tax amount:$2,379
New listings near 763 Cherokee Road
- New
 $230,000Active3 beds 1 baths
$230,000Active3 beds 1 baths18 Adger Street, Pelzer, SC 29669
MLS# 20294834Listed by: BLUEFIELD REALTY GROUP - New
 $545,485Active4 beds 3 baths
$545,485Active4 beds 3 baths89 Boggs Road, Pelzer, SC 29669
MLS# 1575074Listed by: RELIANT REALTY, INC - New
 $531,600Active4 beds 3 baths
$531,600Active4 beds 3 baths85 Boggs Road, Pelzer, SC 29669
MLS# 1575071Listed by: RELIANT REALTY, INC  $74,900Active2 beds 1 baths
$74,900Active2 beds 1 baths14 Blake Street, Pelzer, SC 29669
MLS# 1573401Listed by: VISTA REAL ESTATE, LLC $219,900Active3 beds 2 baths1,099 sq. ft.
$219,900Active3 beds 2 baths1,099 sq. ft.25 Green Street, Pelzer, SC 29669
MLS# 20292811Listed by: BRAND NAME REAL ESTATE UPSTATE $274,000Active3 beds 2 baths
$274,000Active3 beds 2 baths1 Dora Street, Pelzer, SC 29669
MLS# 1569845Listed by: EXP REALTY LLC $250,000Active3 beds 1 baths
$250,000Active3 beds 1 baths1 Baldwin Street, Pelzer, SC 29669
MLS# 20288263Listed by: WEICHERT REALTORS - SHAUN & SHARI GROUP
