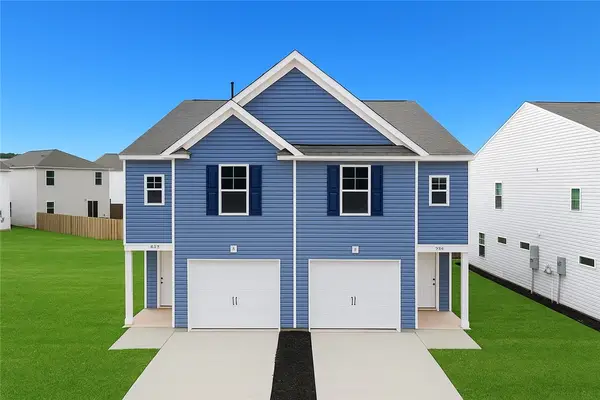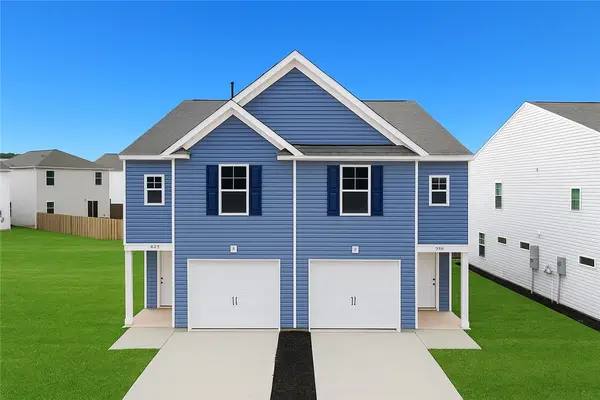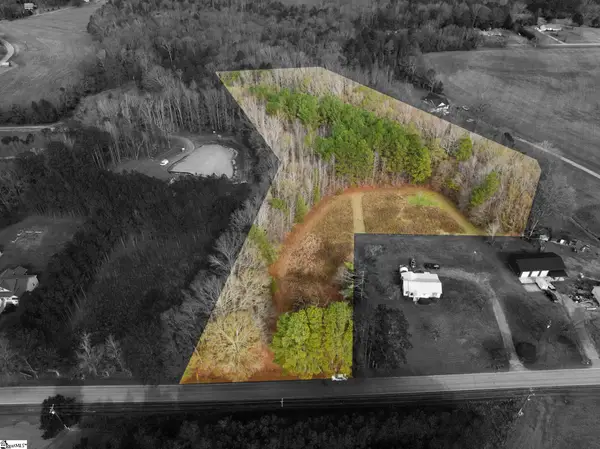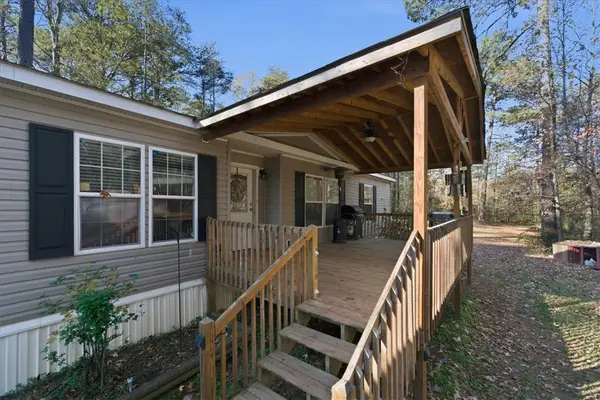124 Spyglass Lane, Pendleton, SC 29670
Local realty services provided by:ERA Kennedy Group Realtors
124 Spyglass Lane,Pendleton, SC 29670
$435,000
- 3 Beds
- 2 Baths
- 2,049 sq. ft.
- Single family
- Active
Listed by: michael sherrill
Office: dunlap team real estate
MLS#:20293362
Source:SC_AAR
Price summary
- Price:$435,000
- Price per sq. ft.:$212.3
- Monthly HOA dues:$29.17
About this home
You will be delighted when you open the door to this beautifully and immaculately maintained Piper Glen Bungalow in Pendleton! Amazing Location - close to the new Pendleton High School, yet just a little over 2 miles to Pendleton's Town Square and Village Green! Resting on a premium lot backing up to the BOSCOBEL GOLF COURSE, this upgraded home is separated by a wooded area for privacy with sneak peeks to the Golf green. Relaxing or entertaining on the oversized Screened Porch with views through the woods will offer peace and tranquility! With high ceilings and an open plan concept, this home "lives large". While open, the individual spaces are highlighted and differentiated with beautifully trimmed cased openings, tray ceiling, and other details. The split floor plan also lends privacy with two bedrooms and a bath on one side, and the Master Suite on the other side of the home. The Kitchen is indeed the heart of the home with plenty of cabinetry and counter space, with a walk-in Pantry adjacent to the Breakfast nook. In addition to the Pantry, another large walk-in closet is off of the Laundry Room and Garage entrance for coats, shoes, and much more! Abundant storage continues with the spacious walk-in closet in the Master Suite. In addition to all of the upgrades listed below, the owners installed SOLAR PANELS with back-up batteries in the Garage - average utility bills have been $50/month ! -
Upgrades to this home at the time of construction include: LOT PREMIUM for the wooded view; TANKLESS gas water-heater system, GAS RANGE/OVEN, Shaker CABINET upgrade, QUARTZ countertop, and FARMHOUSE SINK upgrades in the Kitchen; engineered HARDWOOD floors for Foyer, Kitchen, Living Rm and Dining rooms; FIREPLACE with gas logs in the Living Room; CERAMIC TILE in Laundry and Baths; upgraded TRIM PACKAGE including tall baseboards, CROWN MOULDING in the main areas; 2" window BLINDS; and oversized SCREENED PORCH. Make your appointment today to see this home !
Contact an agent
Home facts
- Year built:2021
- Listing ID #:20293362
- Added:73 day(s) ago
- Updated:December 17, 2025 at 06:56 PM
Rooms and interior
- Bedrooms:3
- Total bathrooms:2
- Full bathrooms:2
- Living area:2,049 sq. ft.
Heating and cooling
- Cooling:Heat Pump
- Heating:Natural Gas
Structure and exterior
- Roof:Architectural, Shingle
- Year built:2021
- Building area:2,049 sq. ft.
- Lot area:0.21 Acres
Schools
- High school:Pendleton High
- Middle school:Riverside Middl
- Elementary school:Lafrance
Utilities
- Water:Public
- Sewer:Public Sewer
Finances and disclosures
- Price:$435,000
- Price per sq. ft.:$212.3
New listings near 124 Spyglass Lane
- New
 $212,000Active3 beds 3 baths1,226 sq. ft.
$212,000Active3 beds 3 baths1,226 sq. ft.123 Adger Road, Pendleton, SC 29670
MLS# 20295511Listed by: EXP REALTY, LLC - New
 $239,613Active3 beds 3 baths1,510 sq. ft.
$239,613Active3 beds 3 baths1,510 sq. ft.571 Seaborn Circle, Pendleton, SC 29670
MLS# 20295137Listed by: JW MARTIN REAL ESTATE - New
 $224,900Active3 beds 3 baths1,505 sq. ft.
$224,900Active3 beds 3 baths1,505 sq. ft.549 Seaborn Circle, Pendleton, SC 29670
MLS# 20295436Listed by: JW MARTIN REAL ESTATE - New
 $224,900Active3 beds 3 baths1,505 sq. ft.
$224,900Active3 beds 3 baths1,505 sq. ft.551 Seaborn Circle, Pendleton, SC 29670
MLS# 20295438Listed by: JW MARTIN REAL ESTATE - New
 $231,165Active3 beds 3 baths1,510 sq. ft.
$231,165Active3 beds 3 baths1,510 sq. ft.573 Seaborn Circle, Pendleton, SC 29670
MLS# 20295439Listed by: JW MARTIN REAL ESTATE - New
 $241,511Active3 beds 3 baths1,510 sq. ft.
$241,511Active3 beds 3 baths1,510 sq. ft.575 Seaborn Circle, Pendleton, SC 29670
MLS# 20295441Listed by: JW MARTIN REAL ESTATE  $1,600,000Pending68 Acres
$1,600,000Pending68 AcresLot 10 - 18 Pickens Drive, Pendleton, SC 29670
MLS# 20290462Listed by: CARTER OUTDOOR REALTY $165,000Active5.72 Acres
$165,000Active5.72 Acres6 And 20 Road, Pendleton, SC 29670
MLS# 1576377Listed by: WILSON ASSOCIATES $259,000Active4 beds 2 baths2,240 sq. ft.
$259,000Active4 beds 2 baths2,240 sq. ft.616 Anderson Road, Pendleton, SC 29670
MLS# 20295250Listed by: JW MARTIN REAL ESTATE $489,000Active4 beds 3 baths2,438 sq. ft.
$489,000Active4 beds 3 baths2,438 sq. ft.210 Leslie Lane, Pendleton, SC 29670
MLS# 20295234Listed by: REAL GVL/REAL BROKER, LLC
