130 Cotesworth Street, Pendleton, SC 29670
Local realty services provided by:ERA Live Moore
130 Cotesworth Street,Pendleton, SC 29670
$289,000
- 3 Beds
- 3 Baths
- 1,818 sq. ft.
- Single family
- Pending
Listed by: cherie fay-jenkins
Office: clayton properties group dba - mungo homes
MLS#:20287617
Source:SC_AAR
Price summary
- Price:$289,000
- Price per sq. ft.:$158.97
- Monthly HOA dues:$29.17
About this home
100% USDA Financing Eligible Area! The Highland Plan is a Craftsman-style, brick-and-vinyl, two-story home featuring a spacious two-car garage, three bedrooms, and two-and-a-half bathrooms. The beautiful kitchen island overlooks the great room, which includes a luxurious fireplace. Throughout the home, elegant quartz countertops and a sleek tile backsplash add a touch of sophistication, while luxury vinyl plank flooring enhances the main living areas with durability and modern appeal. All bedrooms are conveniently located on the second floor, including the primary suite, which features a boxed ceiling and a walk-in closet. A versatile loft area provides the perfect space for entertainment, a home office, or a cozy retreat.
Contact an agent
Home facts
- Year built:2025
- Listing ID #:20287617
- Added:184 day(s) ago
- Updated:November 15, 2025 at 08:45 AM
Rooms and interior
- Bedrooms:3
- Total bathrooms:3
- Full bathrooms:2
- Half bathrooms:1
- Living area:1,818 sq. ft.
Heating and cooling
- Cooling:Central Air, Electric
- Heating:Central, Gas, Natural Gas
Structure and exterior
- Roof:Architectural, Shingle
- Year built:2025
- Building area:1,818 sq. ft.
Schools
- High school:Pendleton High
- Middle school:Riverside Middl
- Elementary school:Lafrance
Utilities
- Water:Public
- Sewer:Public Sewer
Finances and disclosures
- Price:$289,000
- Price per sq. ft.:$158.97
New listings near 130 Cotesworth Street
- New
 $1,499,000Active2 beds 3 baths
$1,499,000Active2 beds 3 baths116 Allgood Road, Pendleton, SC 29670
MLS# 1574959Listed by: BLACKSTREAM INTERNATIONAL RE - New
 $795,000Active3 beds 2 baths2,460 sq. ft.
$795,000Active3 beds 2 baths2,460 sq. ft.102 Rogers Road, Pendleton, SC 29670
MLS# 20294763Listed by: WESTERN UPSTATE KELLER WILLIAM 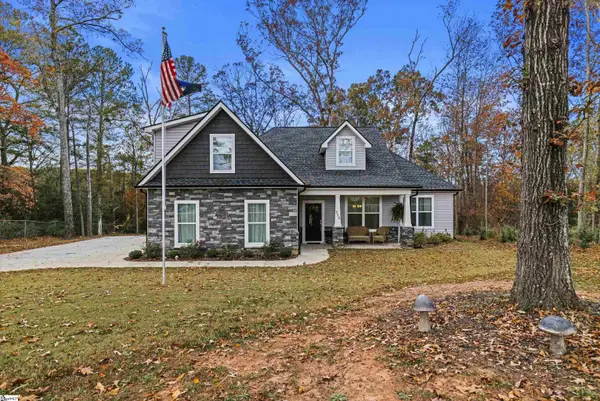 $485,000Pending3 beds 2 baths
$485,000Pending3 beds 2 baths215 Milwee Creek Road, Pendleton, SC 29670
MLS# 1574589Listed by: ALLEN TATE - EASLEY/POWD- New
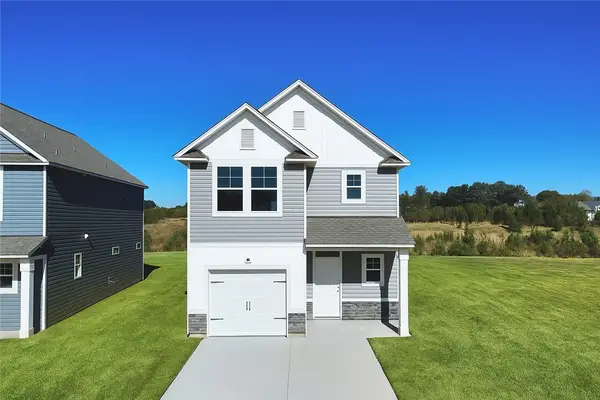 $249,900Active3 beds 3 baths1,463 sq. ft.
$249,900Active3 beds 3 baths1,463 sq. ft.592 Seaborn Circle, Pendleton, SC 29670
MLS# 20294472Listed by: JW MARTIN REAL ESTATE - Open Sun, 1 to 3pmNew
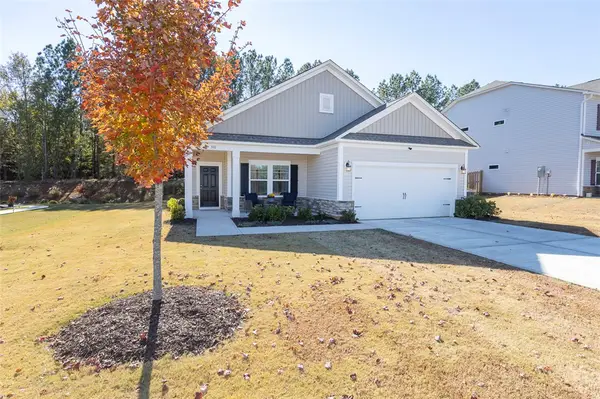 $315,000Active3 beds 2 baths1,567 sq. ft.
$315,000Active3 beds 2 baths1,567 sq. ft.310 Alameda Lane, Anderson, SC 29625
MLS# 20294474Listed by: WESTERN UPSTATE KELLER WILLIAM - New
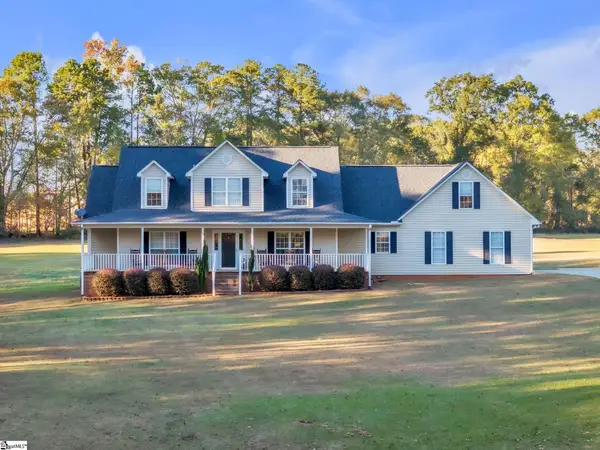 $610,000Active3 beds 3 baths
$610,000Active3 beds 3 baths113 Waterbury Way, Pendleton, SC 29670
MLS# 1574099Listed by: BLUEFIELD REALTY GROUP - New
 $212,000Active3 beds 3 baths
$212,000Active3 beds 3 baths136 Adger Road, Pendleton, SC 29670
MLS# 20294304Listed by: REAL LOCAL/REAL BROKER, LLC 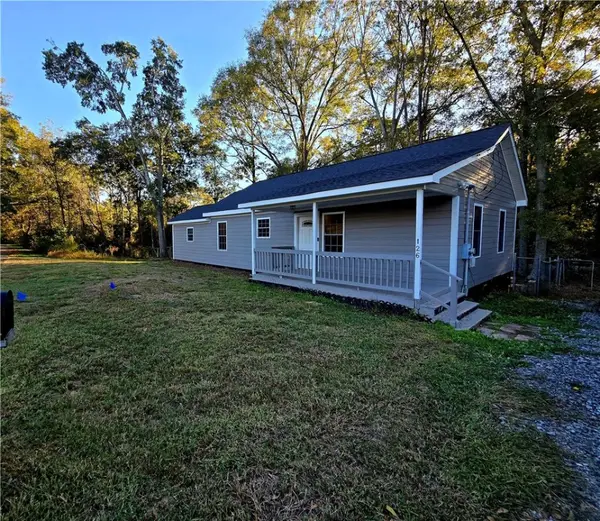 $237,900Active2 beds 2 baths
$237,900Active2 beds 2 baths126 Mays Street, Pendleton, SC 29670
MLS# 20294299Listed by: TRI-STATE REALTY GROUP, LLC $252,900Active3 beds 3 baths1,610 sq. ft.
$252,900Active3 beds 3 baths1,610 sq. ft.594 Seaborn Circle, Pendleton, SC 29670
MLS# 20293443Listed by: JW MARTIN REAL ESTATE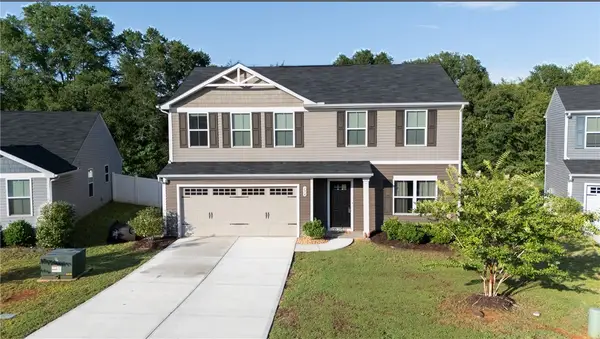 $318,000Active4 beds 3 baths
$318,000Active4 beds 3 baths156 Queens Mill Court, Pendleton, SC 29670
MLS# 20294298Listed by: REALTY ONE GROUP FREEDOM
