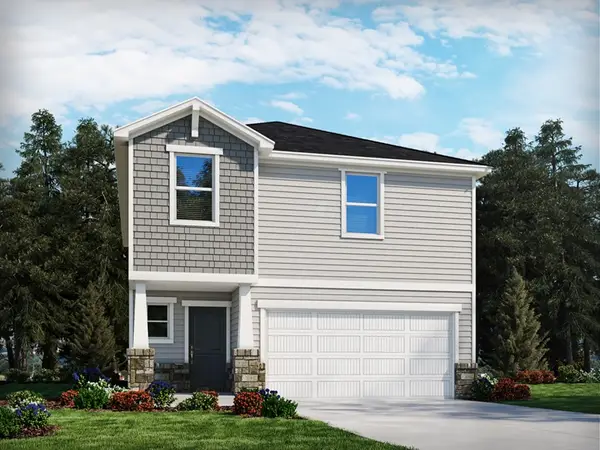5830 Liberty Highway, Pendleton, SC 29670
Local realty services provided by:ERA Kennedy Group Realtors
5830 Liberty Highway,Pendleton, SC 29670
$795,000
- 4 Beds
- 3 Baths
- 2,782 sq. ft.
- Single family
- Active
Listed by:rita garner(864) 844-4304
Office:western upstate keller william
MLS#:20291012
Source:SC_AAR
Price summary
- Price:$795,000
- Price per sq. ft.:$285.77
About this home
The builder says this one will be complete by the end of October. Looking for a home that blends modern farmhouse charm with timeless elegance, all set on just under 2 acres? Look no more! Construction is under way on this stunning 4-bedroom, 3-bath barndominium-style home offers nearly 2,800 sq. ft. of beautifully designed living space across two stories, packed with high-end finishes and thoughtful upgrades throughout.
The first floor showcases 8’ interior doors, solid wood and glass double front doors, a striking custom wood-and-black metal staircase, and an open-concept layout with luxury laminate flooring, quartz countertops, a gas log fireplace, and soaring ceilings. Here you’ll find the chef’s kitchen, living room, owner’s suite, mudroom, laundry room, an additional bedroom, and a full bath.
The kitchen is a culinary dream, featuring a 36” stainless steel dual-fuel range, farmhouse sink, stainless refrigerator, dishwasher, and microwave.
Built for both comfort and efficiency, this home includes tankless gas hot water, open-cell foam insulation (even in the garage/workshop), and three separate HVAC systems—one for each floor plus one for the garage. A whole-house generator adds peace of mind.
One of the property’s most impressive features is the 1,150+ sq. ft. heated and cooled garage/workshop—ideal for hobbyists, business owners, or additional storage.
Outside, the home is equally impressive with a stone foundation, cement board siding on the house, metal siding on the garage, and a durable metal roof.
This one-of-a-kind property offers the perfect balance of rustic style and modern comfort. Schedule your showing today!
Contact an agent
Home facts
- Year built:2025
- Listing ID #:20291012
- Added:47 day(s) ago
- Updated:September 20, 2025 at 02:35 PM
Rooms and interior
- Bedrooms:4
- Total bathrooms:3
- Full bathrooms:3
- Living area:2,782 sq. ft.
Heating and cooling
- Cooling:Central Air, Electric
- Heating:Central, Electric, Natural Gas
Structure and exterior
- Roof:Metal
- Year built:2025
- Building area:2,782 sq. ft.
- Lot area:1.98 Acres
Schools
- High school:Pendleton High
- Middle school:Riverside Middl
- Elementary school:Mount Lebanon
Utilities
- Water:Public
- Sewer:Septic Tank
Finances and disclosures
- Price:$795,000
- Price per sq. ft.:$285.77
- Tax amount:$4,746 (2024)
New listings near 5830 Liberty Highway
- New
 $306,000Active3 beds 3 baths1,675 sq. ft.
$306,000Active3 beds 3 baths1,675 sq. ft.176 Crooked Cedar Way, Pendleton, SC 29670
MLS# 20292957Listed by: KELLER WILLIAMS SENECA - New
 $220,000Active3 beds 3 baths
$220,000Active3 beds 3 baths117 Adger Road, Pendleton, SC 29670
MLS# 20292926Listed by: JW MARTIN REAL ESTATE  $284,900Pending4 beds 3 baths1,934 sq. ft.
$284,900Pending4 beds 3 baths1,934 sq. ft.409 Shortleaf Lane, Pendleton, SC 29670
MLS# 20292307Listed by: MTH SC REALTY, LLC- New
 $296,900Active4 beds 3 baths2,100 sq. ft.
$296,900Active4 beds 3 baths2,100 sq. ft.800 Conifer Court, Pendleton, SC 29670
MLS# 20292305Listed by: MTH SC REALTY, LLC - New
 $296,900Active4 beds 3 baths2,018 sq. ft.
$296,900Active4 beds 3 baths2,018 sq. ft.405 Shortleaf Lane, Pendleton, SC 29670
MLS# 20292306Listed by: MTH SC REALTY, LLC - New
 $296,900Active4 beds 3 baths2,100 sq. ft.
$296,900Active4 beds 3 baths2,100 sq. ft.411 Shortleaf Lane, Pendleton, SC 29670
MLS# 20292309Listed by: MTH SC REALTY, LLC - New
 $296,900Active4 beds 3 baths2,100 sq. ft.
$296,900Active4 beds 3 baths2,100 sq. ft.407 Shortleaf Lane, Pendleton, SC 29670
MLS# 20292948Listed by: MTH SC REALTY, LLC  $304,900Pending5 beds 3 baths2,352 sq. ft.
$304,900Pending5 beds 3 baths2,352 sq. ft.412 Shortleaf Lane, Pendleton, SC 29670
MLS# 20292311Listed by: MTH SC REALTY, LLC- New
 $276,900Active3 beds 3 baths1,749 sq. ft.
$276,900Active3 beds 3 baths1,749 sq. ft.410 Shortleaf Lane, Pendleton, SC 29670
MLS# 20292312Listed by: MTH SC REALTY, LLC - New
 $286,900Active4 beds 3 baths1,934 sq. ft.
$286,900Active4 beds 3 baths1,934 sq. ft.408 Shortleaf Lane, Pendleton, SC 29670
MLS# 20292922Listed by: MTH SC REALTY, LLC
