614 Seaborn Circle, Pendleton, SC 29670
Local realty services provided by:ERA Live Moore
614 Seaborn Circle,Pendleton, SC 29670
$229,900
- 3 Beds
- 3 Baths
- 1,463 sq. ft.
- Single family
- Pending
Listed by:gundi simmons
Office:jw martin real estate
MLS#:20292118
Source:SC_AAR
Price summary
- Price:$229,900
- Price per sq. ft.:$157.14
About this home
Pritchard D Plan. Discover this exquisite 3-bedroom, 2.5-bath single-family home, designed with modern convenience and elegance in mind. Spanning 1463 square feet, its open floor plan seamlessly blends spaces for effortless living. The main level impresses with a spacious living room, a powder room, and all showcasing designer vinyl flooring. The kitchen delights with granite countertops and an upgraded Moen Brantford faucet, complete with stainless steel appliances including a stove, dishwasher, and microwave. Venture upstairs to find all bedrooms thoughtfully arranged for privacy. The luxurious primary suite is a true retreat, featuring a generous walk-in closet, dual vanity, walk-in shower, and a private water closet. An expansive laundry room enhances convenience on the second floor. Step outside to enjoy the covered back patio, perfect for gatherings or peaceful mornings, complemented by a fully operational irrigation system. Energy efficiency is prioritized with a tankless gas water heater, rigorous HERS energy testing, and a third-party rating. Community amenities elevate this property with a newly built large private neighborhood pool, a pavilion with two fireplaces with plentiful seating, and scenic walking paths. This home promises both comfort and a vibrant lifestyle. *PLEASE NOTE that this home is currently under construction. Pictures will be updated upon completion.* This home is located in the Champions Village at Cherry Hill Subdivision. **PRICES SUBJECT TO CHANGE WITHOUT NOTICE**
Contact an agent
Home facts
- Year built:2025
- Listing ID #:20292118
- Added:57 day(s) ago
- Updated:October 31, 2025 at 06:04 PM
Rooms and interior
- Bedrooms:3
- Total bathrooms:3
- Full bathrooms:2
- Half bathrooms:1
- Living area:1,463 sq. ft.
Heating and cooling
- Cooling:Central Air, Electric, Zoned
- Heating:Central, Gas, Natural Gas, Zoned
Structure and exterior
- Roof:Architectural, Shingle
- Year built:2025
- Building area:1,463 sq. ft.
Schools
- High school:Pendleton High
- Middle school:Riverside Middl
- Elementary school:Pendleton Elem
Utilities
- Water:Public
- Sewer:Public Sewer
Finances and disclosures
- Price:$229,900
- Price per sq. ft.:$157.14
New listings near 614 Seaborn Circle
- New
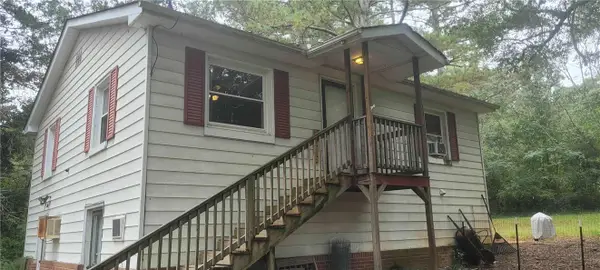 $250,000Active4 beds 3 baths1,912 sq. ft.
$250,000Active4 beds 3 baths1,912 sq. ft.110 Maple Street, Pendleton, SC 29670
MLS# 20294101Listed by: HOWARD HANNA ALLEN TATE/PINE TO PALM REALTY - New
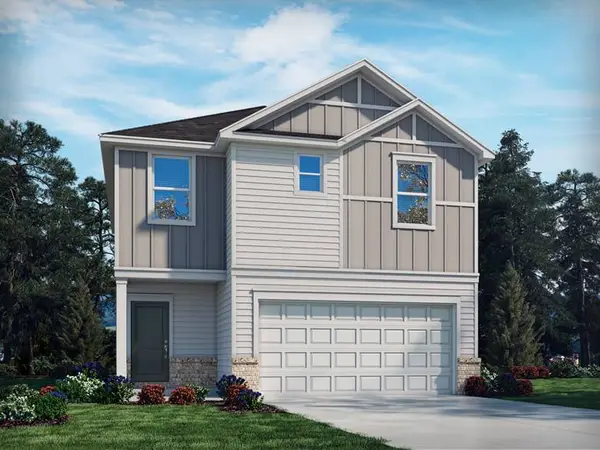 $274,900Active3 beds 3 baths1,749 sq. ft.
$274,900Active3 beds 3 baths1,749 sq. ft.806 Conifer Court, Pendleton, SC 29670
MLS# 20293797Listed by: MTH SC REALTY, LLC - New
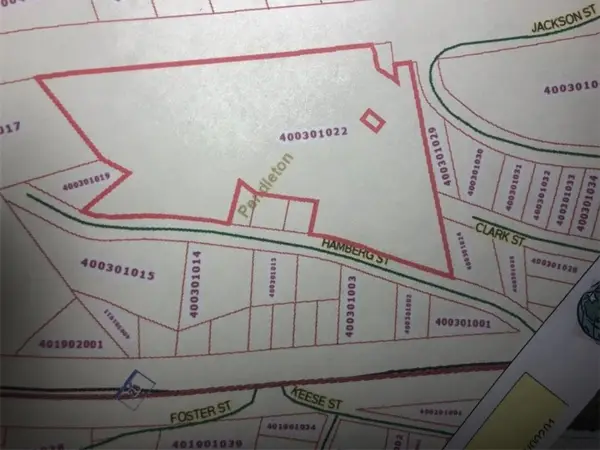 $129,900Active6 Acres
$129,900Active6 Acres470 Hamberg Street, Pendleton, SC 29670
MLS# 20294069Listed by: ADLY GROUP REALTY - New
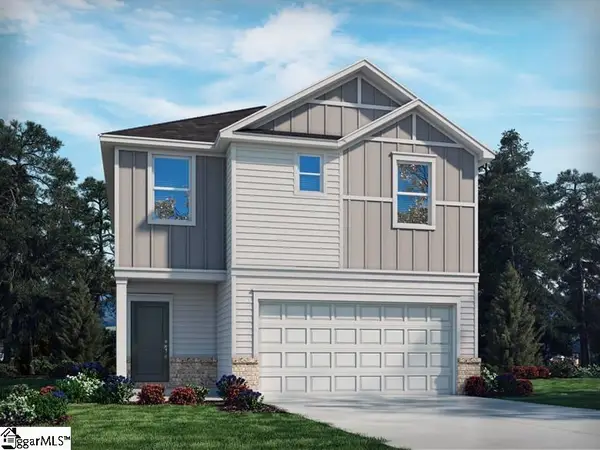 $279,900Active3 beds 3 baths
$279,900Active3 beds 3 baths806 Conifer Court, Pendleton, SC 29670
MLS# 1573196Listed by: MTH SC REALTY, LLC - Open Sun, 2 to 4pmNew
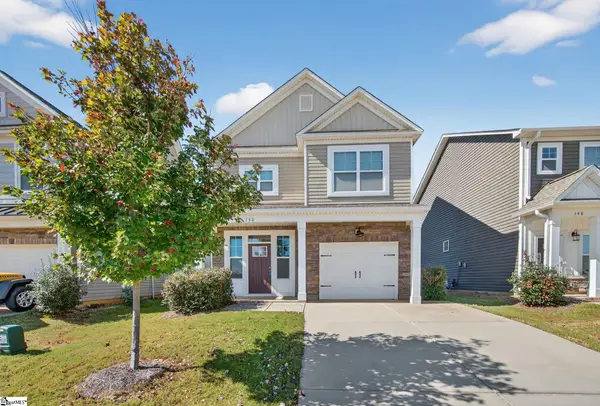 $275,000Active3 beds 3 baths
$275,000Active3 beds 3 baths150 Adger Road, Pendleton, SC 29670
MLS# 1573170Listed by: KELLER WILLIAMS GREENVILLE CENTRAL - New
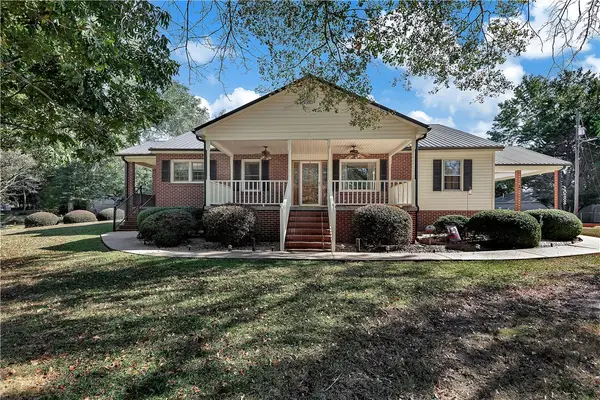 $239,000Active3 beds 2 baths
$239,000Active3 beds 2 baths530 Porter Road, Pendleton, SC 29670
MLS# 20293986Listed by: WESTERN UPSTATE KELLER WILLIAM - New
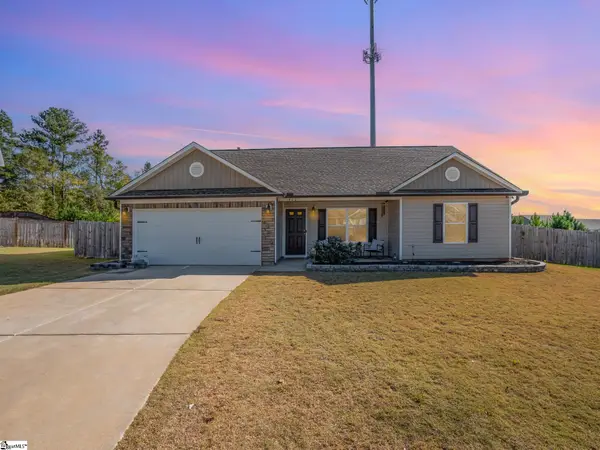 $305,000Active3 beds 2 baths
$305,000Active3 beds 2 baths412 Letter Lane, Pendleton, SC 29670
MLS# 1573071Listed by: RE/MAX RESULTS GREENVILLE 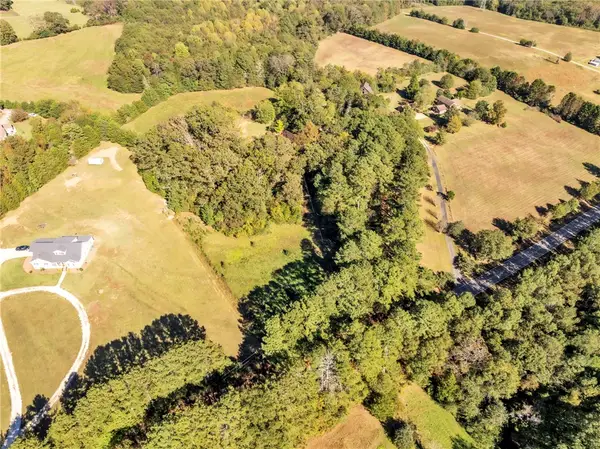 $110,000Active1.53 Acres
$110,000Active1.53 Acres00 Danenhower Road, Pendleton, SC 29670
MLS# 20293850Listed by: HOWARD HANNA ALLEN TATE/PINE TO PALM REALTY- Open Sat, 11am to 2pm
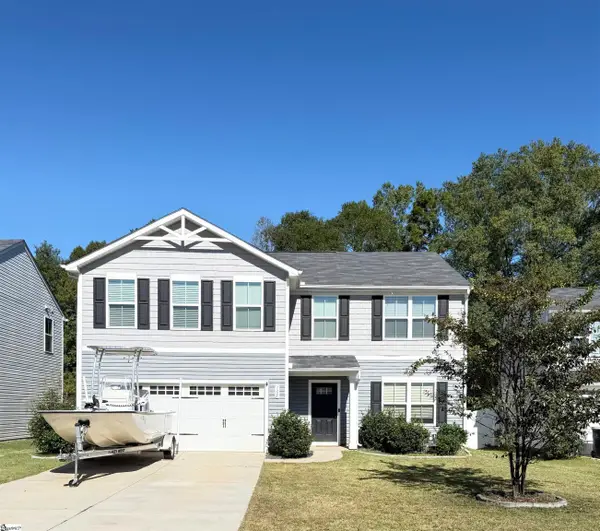 $329,999Active4 beds 3 baths
$329,999Active4 beds 3 baths168 Queens Mill Court, Pendleton, SC 29670
MLS# 1572369Listed by: BHHS C DAN JOYNER - CBD  $375,000Active3 beds 2 baths1,620 sq. ft.
$375,000Active3 beds 2 baths1,620 sq. ft.6931 Liberty Highway, Pendleton, SC 29670
MLS# 20293767Listed by: HOWARD HANNA ALLEN TATE/PINE TO PALM REALTY
