104 Bold Slope Drive, Piedmont, SC 29673
Local realty services provided by:ERA Kennedy Group Realtors
104 Bold Slope Drive,Piedmont, SC 29673
$575,000
- 4 Beds
- 4 Baths
- 3,063 sq. ft.
- Single family
- Active
Listed by: julie muller
Office: exp realty, llc.
MLS#:20290569
Source:SC_AAR
Price summary
- Price:$575,000
- Price per sq. ft.:$187.72
- Monthly HOA dues:$91.67
About this home
Luxury living meets everyday comfort. Welcome to 104 Bold Slope, a Craftsman home just minutes from Downtown Greenville. Located in the prestigious Enclave at River Reserve, this home combines beautiful design with functional spaces, featuring four bedrooms, two owner’s suites, a chef’s kitchen, open living areas, and a layout made for family, friends, and everyday life. From the inviting front porch to the light-filled foyer with 10-foot ceilings and wainscoting, every corner balances style and practicality, making this home perfect for gatherings, quiet retreats, and everything in between. This home features four spacious bedrooms, including two private owner’s suites—one on each level—ideal for multigenerational living, guests, or a quiet personal retreat. Each suite includes spa-inspired bathrooms with granite vanities, tiled showers, and generous walk-in closets, while the main-level suite offers a garden tub for true relaxation. At the heart of the home, a bright open concept living area centers around a stunning stone fireplace and soaring two-story ceilings that fill the space with natural light. The chef’s kitchen delivers both beauty and function, with granite countertops, soft-close cabinetry, a gas cooktop, wall oven, built-in microwave, and an oversized island perfect for entertaining. A dedicated home office, an upstairs flex room, and a laundry area with sink add convenience and practicality for everyday living. Step outside to your private outdoor retreat—complete with a screened deck with Trek flooring, a stone patio with fire pit, and lush landscaping with a privacy fence. It’s the perfect setting for quiet mornings, weekend get-togethers, or evenings under the stars. Tucked away on a quiet cul-de-sac, surrounded by scenic walking trails and zoned for the award-winning Powdersville schools, this home offers both connection and calm. With quick access to I-85, you’re just minutes from shopping, dining, and Greenville’s vibrant downtown—yet you’ll always return to your own sanctuary. 104 Bold Slope isn’t just a home—it’s a lifestyle built for those who value beauty, functionality, and meaningful moments with friends and family. Schedule your private tour today and experience it for yourself.
Contact an agent
Home facts
- Year built:2019
- Listing ID #:20290569
- Added:166 day(s) ago
- Updated:January 06, 2026 at 01:19 PM
Rooms and interior
- Bedrooms:4
- Total bathrooms:4
- Full bathrooms:3
- Half bathrooms:1
- Living area:3,063 sq. ft.
Heating and cooling
- Cooling:Central Air, Electric, Forced Air, Zoned
- Heating:Central, Forced Air, Gas, Multiple Heating Units, Zoned
Structure and exterior
- Roof:Architectural, Shingle
- Year built:2019
- Building area:3,063 sq. ft.
- Lot area:0.18 Acres
Schools
- High school:Powdersville High School
- Middle school:Powdersville Mi
- Elementary school:Concrete Primar
Utilities
- Water:Public
- Sewer:Public Sewer
Finances and disclosures
- Price:$575,000
- Price per sq. ft.:$187.72
- Tax amount:$3,024 (2024)
New listings near 104 Bold Slope Drive
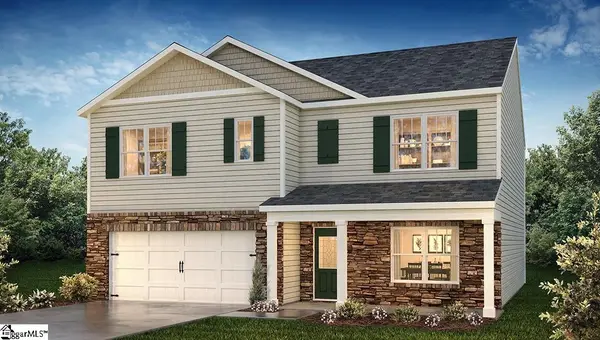 $357,490Pending5 beds 3 baths
$357,490Pending5 beds 3 baths811 Crispin Street, Piedmont, SC 29673
MLS# 1577945Listed by: D.R. HORTON- New
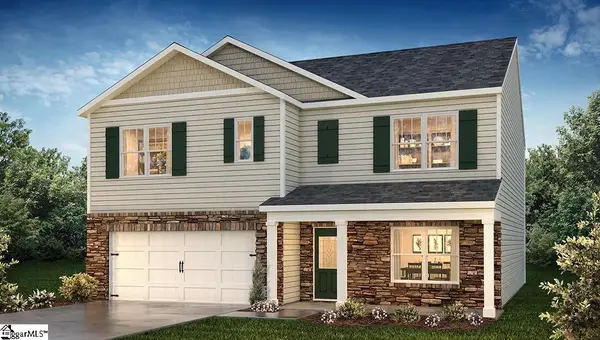 $362,290Active5 beds 3 baths
$362,290Active5 beds 3 baths822 Crispin Street, Piedmont, SC 29673
MLS# 1577947Listed by: D.R. HORTON - New
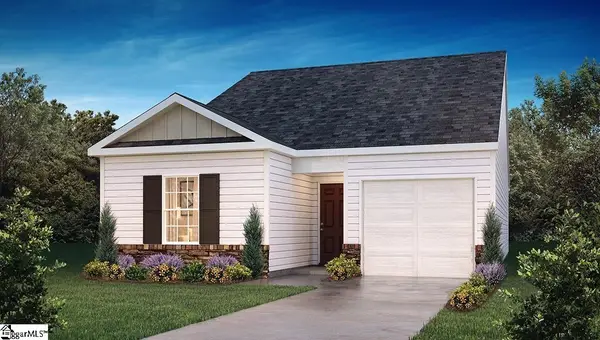 $250,900Active3 beds 2 baths
$250,900Active3 beds 2 baths27 Archstone Way, Piedmont, SC 29673
MLS# 1577797Listed by: D.R. HORTON - New
 $229,979Active3 beds 3 baths
$229,979Active3 beds 3 baths1603 Sundiata Street, Piedmont, SC 29673
MLS# 1577805Listed by: LENNAR CAROLINAS LLC  $25,000Pending3 beds 2 baths
$25,000Pending3 beds 2 baths141 Effie Drive, Piedmont, SC 29673
MLS# 1577643Listed by: NORTH GROUP REAL ESTATE $198,000Active1.6 Acres
$198,000Active1.6 Acres509 S Piedmont Highway, Piedmont, SC 29673
MLS# 20295689Listed by: KELLER WILLIAMS GREENVILLE UPSTATE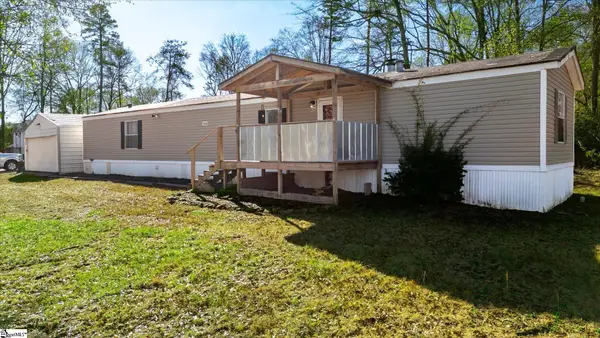 $175,000Active2 beds 2 baths
$175,000Active2 beds 2 baths210 Elaine Drive, Piedmont, SC 29673
MLS# 1577281Listed by: KELLER WILLIAMS DRIVE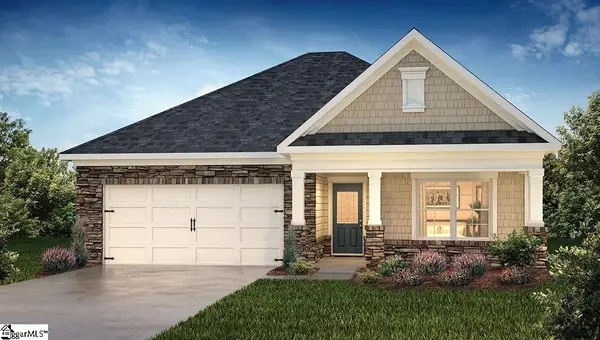 $304,900Active3 beds 2 baths
$304,900Active3 beds 2 baths824 Crispin Street, Piedmont, SC 29673
MLS# 1576899Listed by: D.R. HORTON $351,900Pending4 beds 3 baths
$351,900Pending4 beds 3 baths827 Crispin Street, Piedmont, SC 29673
MLS# 1576919Listed by: D.R. HORTON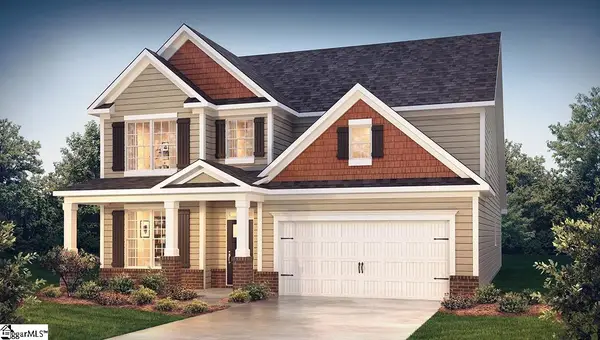 $402,900Active4 beds 4 baths
$402,900Active4 beds 4 baths104 Higbie Drive, Piedmont, SC 29673
MLS# 1576860Listed by: D.R. HORTON
