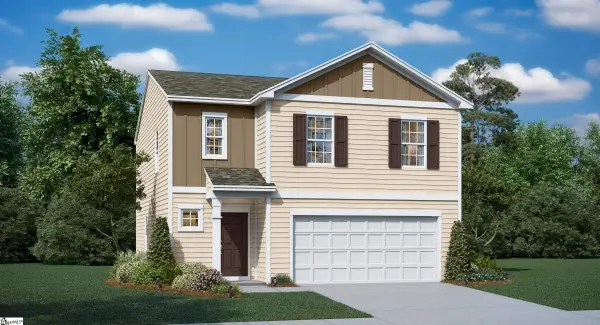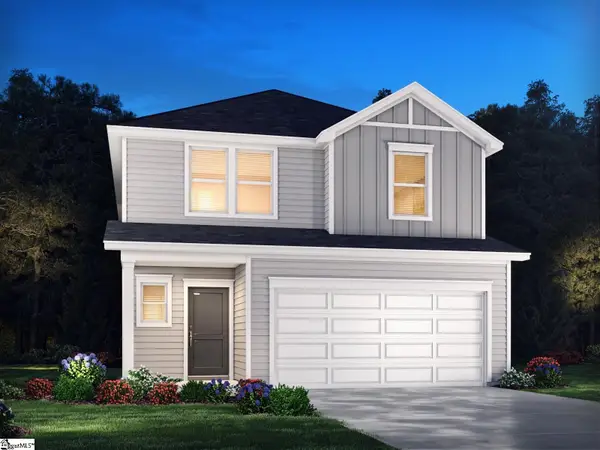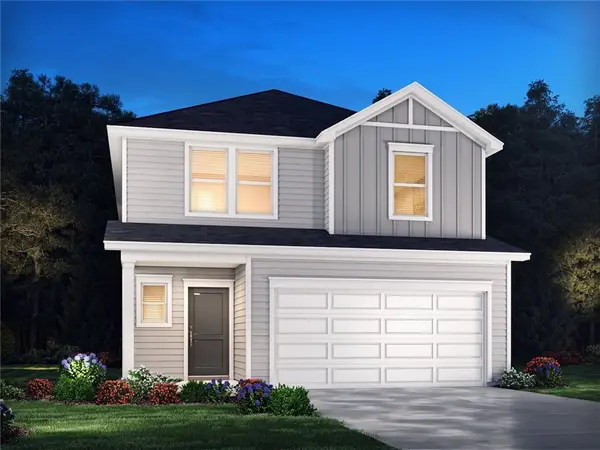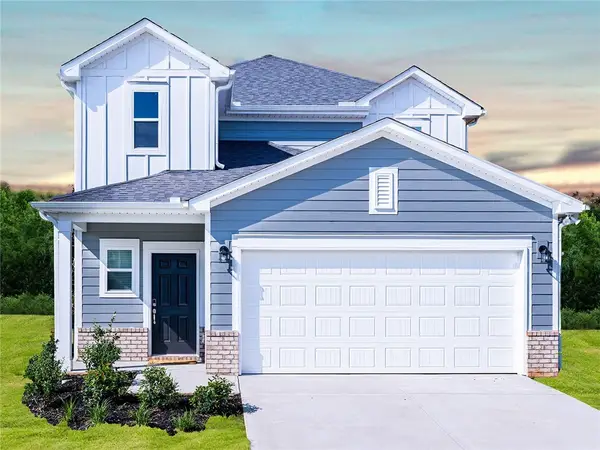105 Hershey Drive, Piedmont, SC 29673
Local realty services provided by:ERA Live Moore
105 Hershey Drive,Piedmont, SC 29673
$314,900
- 3 Beds
- 3 Baths
- 1,848 sq. ft.
- Single family
- Active
Listed by:maria kozak
Office:northgroup real estate - greenville
MLS#:20292302
Source:SC_AAR
Price summary
- Price:$314,900
- Price per sq. ft.:$170.4
About this home
Like-new but better, move-in-ready 3-bedroom, 2.5-bath home with a spacious loft, located at 105 Hershey Drive in Piedmont. This home has been meticulously maintained and is in excellent condition throughout, offering modern upgrades and thoughtful details. Interior features include tinted windows, a generator-ready panel, stylish accent walls, a custom batten wood feature wall, and professionally installed TV mounts in three rooms (included). The kitchen comes fully equipped with all appliances, and the laundry area includes a washer and dryer. Window treatments—blinds, rods, and curtains—are also included. The versatile loft upstairs provides the perfect space for a home office, playroom, or second living area. Outside, the partially fenced backyard offers a storage shed and optional dog kennel, while the property sits across from a protected open field, ensuring privacy and no future development. Conveniently located near I-85, schools, and shopping, with no HOA restrictions, this home also qualifies for USDA 100% financing and a 1% interest rate reduction with the preferred lender. Schedule your showing today to see this beautifully maintained home for yourself.
Contact an agent
Home facts
- Year built:2021
- Listing ID #:20292302
- Added:16 day(s) ago
- Updated:September 20, 2025 at 02:35 PM
Rooms and interior
- Bedrooms:3
- Total bathrooms:3
- Full bathrooms:2
- Half bathrooms:1
- Living area:1,848 sq. ft.
Heating and cooling
- Cooling:Central Air, Electric
- Heating:Central, Electric
Structure and exterior
- Year built:2021
- Building area:1,848 sq. ft.
Schools
- High school:Woodmont
- Middle school:Woodmont
- Elementary school:Sue Cleveland Elementary
Utilities
- Water:Public
- Sewer:Public Sewer
Finances and disclosures
- Price:$314,900
- Price per sq. ft.:$170.4
New listings near 105 Hershey Drive
- New
 $274,004Active4 beds 3 baths
$274,004Active4 beds 3 bathsTBD Stokely Way, Piedmont, SC 29673
MLS# 1570466Listed by: LENNAR CAROLINAS LLC - New
 $350,000Active3 beds 2 baths
$350,000Active3 beds 2 baths1030 Williams Road, Piedmont, SC 29673
MLS# 1570349Listed by: REAL BROKER, LLC - New
 $319,900Active5 beds 3 baths
$319,900Active5 beds 3 baths319 Fair Cross Circle, Piedmont, SC 29673
MLS# 1570242Listed by: MTH SC REALTY, LLC  $299,900Pending4 beds 3 baths
$299,900Pending4 beds 3 baths115 Fair Cross Circle, Piedmont, SC 29673
MLS# 20292320Listed by: MTH SC REALTY, LLC- New
 $309,900Active4 beds 3 baths
$309,900Active4 beds 3 baths117 Fair Cross Circle, Piedmont, SC 29673
MLS# 20292324Listed by: MTH SC REALTY, LLC - New
 $294,900Active4 beds 3 baths
$294,900Active4 beds 3 baths311 Fair Cross Circle, Piedmont, SC 29673
MLS# 20292325Listed by: MTH SC REALTY, LLC - New
 $354,900Active5 beds 3 baths
$354,900Active5 beds 3 baths525 Crowder Place, Piedmont, SC 29673
MLS# 20292333Listed by: MTH SC REALTY, LLC - New
 $294,900Active4 beds 3 baths1,749 sq. ft.
$294,900Active4 beds 3 baths1,749 sq. ft.317 Fair Cross Circle, Piedmont, SC 29673
MLS# 20292327Listed by: MTH SC REALTY, LLC - New
 $349,900Active4 beds 3 baths
$349,900Active4 beds 3 baths527 Crowder Place, Piedmont, SC 29673
MLS# 20292328Listed by: MTH SC REALTY, LLC - New
 $334,900Active3 beds 3 baths
$334,900Active3 beds 3 baths550 Crowder Place, Piedmont, SC 29673
MLS# 1570129Listed by: MTH SC REALTY, LLC
