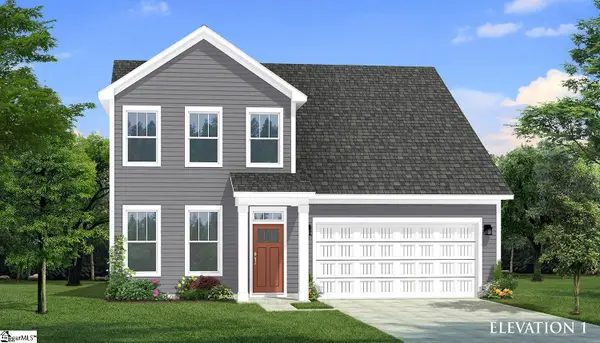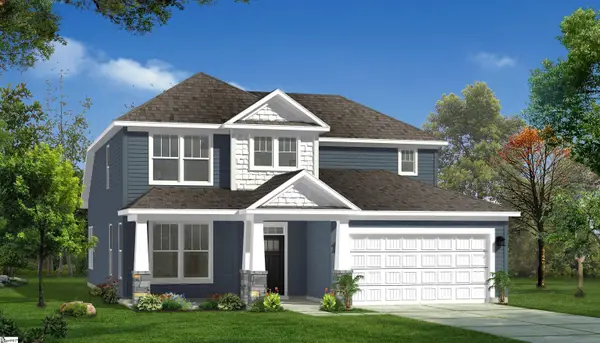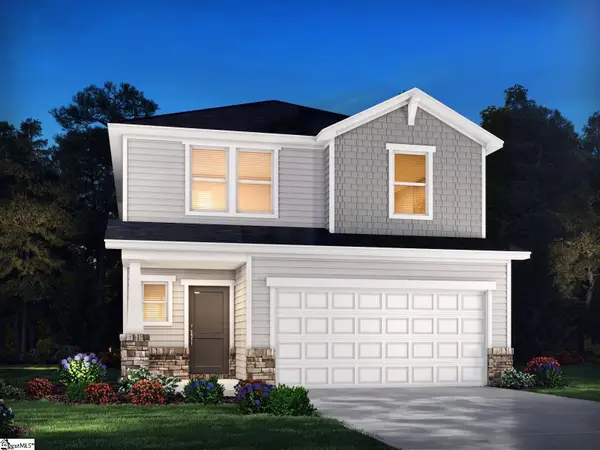105 Homestead Drive, Piedmont, SC 29673
Local realty services provided by:ERA Kennedy Group Realtors



Listed by:kimberly gilmore
Office:coldwell banker caine/williams
MLS#:20290914
Source:SC_AAR
Price summary
- Price:$649,000
- Price per sq. ft.:$289.86
- Monthly HOA dues:$29.17
About this home
Get ready to fall in love with this beautiful 3-bedroom, 2-bathroom home with a bonus room, tucked away on nearly an acre. Zoned for the highly sought-after Anderson District 1 / Powdersville schools, this property offers the perfect blend of space, style, and location. From the charming front porch to the sparkling saltwater pool and the show-stopping screened porch with soaring ceilings, this home is ideal for both entertaining and everyday living. The screened porch is truly a standout! With low-maintenance Trex decking, it feels like an outdoor living room. Whether you're sipping your morning coffee or relaxing with friends year-round, this space offers comfort and wonderful views of the serene backyard. Inside, natural light pours into this home. The open layout features vaulted ceilings and a mix of hardwood and luxury vinyl plank flooring. That’s right, no carpet here! The kitchen is bright and functional, featuring granite countertops and a new gas stove. The primary suite includes a tiled walk-in shower and plenty of space to unwind. Upstairs, the bonus room is a flexible space perfect for a playroom, office, or extra storage, complete with new cabinetry. The fenced backyard offers lush landscaping, a custom-curtained gazebo, and plenty of room to garden, play, or simply relax. Extras include a detached two-car garage with bonus space and mini split HVAC, epoxy flooring in both garages and the storage shed, an extended driveway, updated lighting and fixtures, gutter guards, and so much more. This home has the space, style, and setting you’ve been waiting for! Come experience it in person!
Contact an agent
Home facts
- Year built:2001
- Listing Id #:20290914
- Added:17 day(s) ago
- Updated:August 19, 2025 at 02:39 PM
Rooms and interior
- Bedrooms:3
- Total bathrooms:2
- Full bathrooms:2
- Living area:2,239 sq. ft.
Heating and cooling
- Cooling:Central Air, Electric
- Heating:Heat Pump
Structure and exterior
- Year built:2001
- Building area:2,239 sq. ft.
- Lot area:0.95 Acres
Schools
- High school:Powdersville High School
- Middle school:Powdersville Mi
- Elementary school:Concrete Primar
Utilities
- Water:Public
- Sewer:Septic Tank
Finances and disclosures
- Price:$649,000
- Price per sq. ft.:$289.86
- Tax amount:$1,944 (2024)
New listings near 105 Homestead Drive
- New
 $369,900Active5 beds 3 baths2,352 sq. ft.
$369,900Active5 beds 3 baths2,352 sq. ft.544 Crowder Place, Piedmont, SC 29673
MLS# 20291381Listed by: MTH SC REALTY, LLC  $435,990Pending4 beds 3 baths
$435,990Pending4 beds 3 baths216 Mancini Road, Piedmont, SC 29673
MLS# 1566732Listed by: DRB GROUP SOUTH CAROLINA, LLC $416,990Pending4 beds 3 baths
$416,990Pending4 beds 3 baths218 Mancini Road, Piedmont, SC 29673
MLS# 1566736Listed by: DRB GROUP SOUTH CAROLINA, LLC $444,990Pending4 beds 4 baths
$444,990Pending4 beds 4 baths46 Joplin Drive, Piedmont, SC 29673
MLS# 1566739Listed by: DRB GROUP SOUTH CAROLINA, LLC- New
 $439,900Active4 beds 3 baths
$439,900Active4 beds 3 baths615 Tilson Road, Piedmont, SC 29673
MLS# 1566735Listed by: MTH SC REALTY, LLC - New
 $475,322Active5 beds 4 baths
$475,322Active5 beds 4 baths610 Tilson Road, Piedmont, SC 29673
MLS# 1566737Listed by: MTH SC REALTY, LLC - New
 $371,290Active5 beds 3 baths
$371,290Active5 beds 3 baths544 Crowder Place, Piedmont, SC 29673
MLS# 1566723Listed by: MTH SC REALTY, LLC - New
 $335,560Active3 beds 3 baths
$335,560Active3 beds 3 baths546 Crowder Place, Piedmont, SC 29673
MLS# 1566725Listed by: MTH SC REALTY, LLC - New
 $353,790Active4 beds 3 baths
$353,790Active4 beds 3 baths548 Crowder Place, Piedmont, SC 29673
MLS# 1566730Listed by: MTH SC REALTY, LLC  $343,990Pending4 beds 3 baths
$343,990Pending4 beds 3 baths212 Mancini Road, Piedmont, SC 29673
MLS# 1566729Listed by: DRB GROUP SOUTH CAROLINA, LLC
