135 Barrington Creek Road, Piedmont, SC 29673
Local realty services provided by:ERA Live Moore
135 Barrington Creek Road,Piedmont, SC 29673
$290,000
- 4 Beds
- 3 Baths
- - sq. ft.
- Single family
- Pending
Listed by:lori crovello
Office:jackson stanley, realtors
MLS#:1567758
Source:SC_GGAR
Price summary
- Price:$290,000
- Monthly HOA dues:$30
About this home
Enter into the first floor of this beautiful home that features a spacious open concept living , kitchen and dining area--offering a seamless flow for friends or family and entertaining. The kitchen provides lots of counterspace with an oversize island for extra seating. An extra room tucked neatly in the back could serve as an office or study. There's also a half bath for guest convenience. The door in the kitchen leads out to thoughtfully designed landscaping with a fully fenced-in yard ideal for hosting barbecues, playtime, or peaceful evenings. A large patio that extends the length of the house seamlessly merges indoor and outdoor living. Upstairs you will find the primary bedroom with double sinks, a walk in shower, and a walk in closet with generous space. Three additional bedrooms can serve as family/guest bedrooms or flexible spaces for hobbies and all have easy access to the hall bathroom. Call to schedule your showing today!
Contact an agent
Home facts
- Year built:2020
- Listing ID #:1567758
- Added:50 day(s) ago
- Updated:October 18, 2025 at 07:37 AM
Rooms and interior
- Bedrooms:4
- Total bathrooms:3
- Full bathrooms:2
- Half bathrooms:1
Heating and cooling
- Cooling:Electric
- Heating:Electric, Forced Air
Structure and exterior
- Roof:Architectural
- Year built:2020
- Lot area:0.2 Acres
Schools
- High school:Wren
- Middle school:Wren
- Elementary school:Spearman
Utilities
- Water:Public
- Sewer:Public Sewer
Finances and disclosures
- Price:$290,000
- Tax amount:$3,991
New listings near 135 Barrington Creek Road
- New
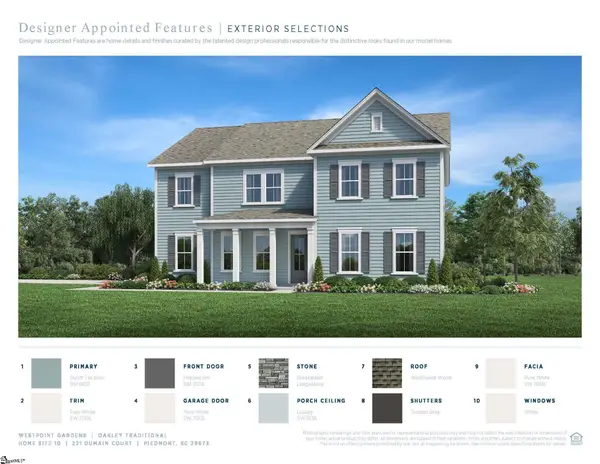 $716,000Active4 beds 4 baths
$716,000Active4 beds 4 baths221 Dumain Court, Piedmont, SC 29673
MLS# 1572469Listed by: TOLL BROTHERS REAL ESTATE, INC - New
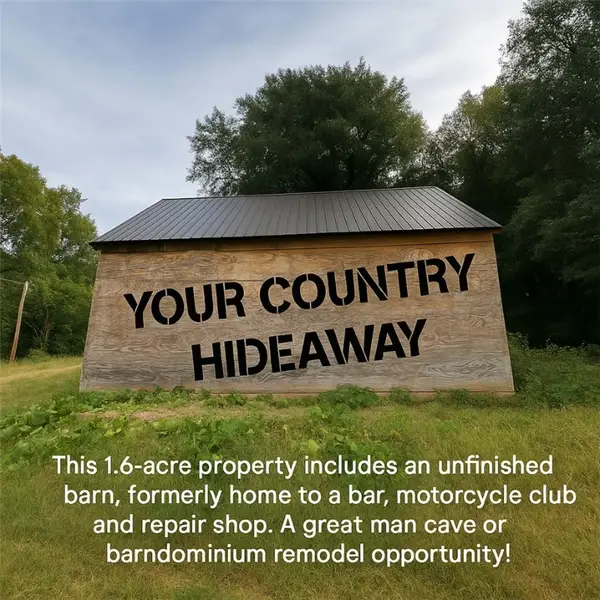 $250,000Active1 beds 1 baths
$250,000Active1 beds 1 baths509 S Piedmont Highway, Pelzer, SC 29669
MLS# 20293737Listed by: KELLER WILLIAMS GREENVILLE UPSTATE - New
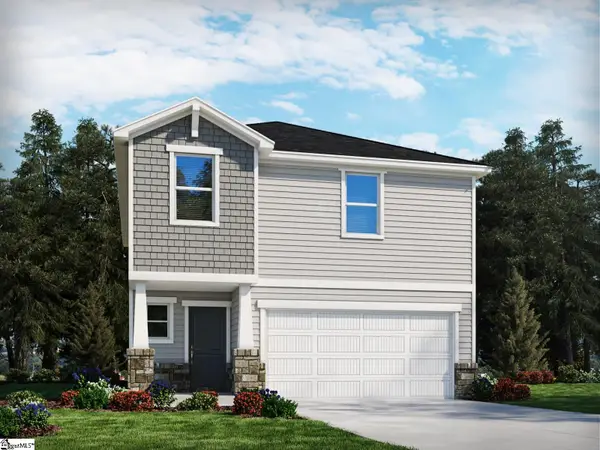 $301,900Active4 beds 3 baths
$301,900Active4 beds 3 baths113 Fair Cross Circle, Piedmont, SC 29673
MLS# 1572215Listed by: MTH SC REALTY, LLC - New
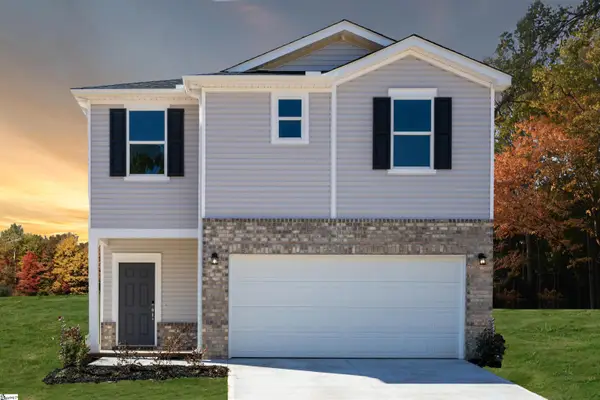 $290,900Active3 beds 3 baths
$290,900Active3 beds 3 baths3 Angel Wood Drive, Piedmont, SC 29673
MLS# 1572205Listed by: MTH SC REALTY, LLC - New
 $325,900Active5 beds 3 baths
$325,900Active5 beds 3 baths274 Fair Cross Circle, Piedmont, SC 29673
MLS# 1572192Listed by: MTH SC REALTY, LLC - New
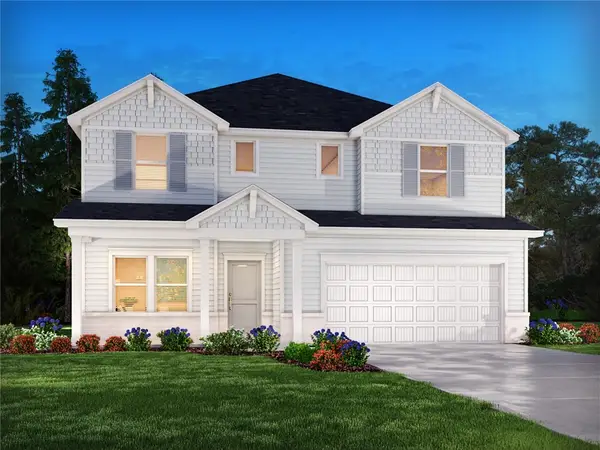 $479,900Active5 beds 4 baths2,995 sq. ft.
$479,900Active5 beds 4 baths2,995 sq. ft.500 Tilson Road, Piedmont, SC 29673
MLS# 20293587Listed by: MTH SC REALTY, LLC - New
 $364,065Active5 beds 3 baths2,511 sq. ft.
$364,065Active5 beds 3 baths2,511 sq. ft.828 Crispin Street, Piedmont, SC 29673
MLS# 20293646Listed by: D.R. HORTON - New
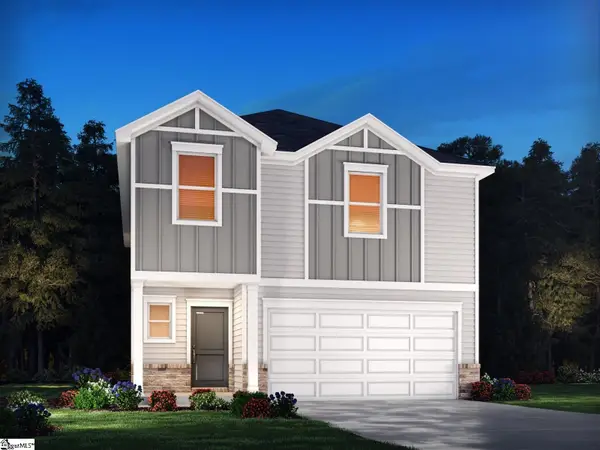 $284,900Active4 beds 3 baths
$284,900Active4 beds 3 baths1 Angel Wood Drive, Piedmont, SC 29673
MLS# 1572011Listed by: MTH SC REALTY, LLC  $314,390Pending3 beds 3 baths
$314,390Pending3 beds 3 baths275 Fair Cross Circle, Piedmont, SC 29673
MLS# 1571919Listed by: MTH SC REALTY, LLC- New
 $430,000Active2 beds 2 baths
$430,000Active2 beds 2 baths1916 River Road Road, Piedmont, SC 29673
MLS# 20293516Listed by: BHHS C DAN JOYNER - ANDERSON
