18 Joplin Drive, Piedmont, SC 29673
Local realty services provided by:ERA Live Moore
18 Joplin Drive,Piedmont, SC 29673
$344,990
- 4 Beds
- 3 Baths
- - sq. ft.
- Single family
- Pending
Listed by: chelsea cathcart
Office: drb group south carolina, llc.
MLS#:1573396
Source:SC_GGAR
Price summary
- Price:$344,990
- Monthly HOA dues:$45.83
About this home
Place just a $1 deposit to reserve your home! Welcome to Woodglen! New craftsman-style homes in Piedmont, SC with future amenities including a pool, cabana, pickleball courts and a playground. Entering The Cameron from your 2 car garage or front porch, you have an amazing 2 story foyer with an adjacent dedicated study with French doors, perfect for a home office. The entry way continues into your open kitchen and living area with large windows for lots of natural light. Features of the kitchen include a center island for additional prep space and seating, soft white cabinetry, Quartz countertops, tiled backsplash, under cabinet lighting and upgraded stainless steel gas appliances. The high ceilings and tall windows give the living room lots of natural light and lead out to the covered back porch overlooking your backyard. The laundry room off the garage and the powder room complete the main level. Up the Oak staircase is the spacious Primary Suite with trey ceilings, double vanities, generous walk in closet and tiled shower with seat and glass door. Three more bedrooms and a full bath complete the upstairs. Smart home technology, energy-efficient design, and a dedicated local warranty team ensure long-term comfort and convenience. Woodglen is conveniently located a mile away from I-85 offering quick access to Easley, Greenville, Anderson and the rest of the upstate. Our community features ranch style and 2-story designs with open concept layouts and spacious first or second level primary suites, Embrace outdoor living with nearby parks, hiking, and fishing, all while enjoying a private, serene setting paired with convenient access to everything you need. Woodglen is the perfect place to call home! Come by today for your personal tour and make Woodglen your new home! See Sales Agent for additional pricing information.
Contact an agent
Home facts
- Listing ID #:1573396
- Added:184 day(s) ago
- Updated:February 10, 2026 at 08:36 AM
Rooms and interior
- Bedrooms:4
- Total bathrooms:3
- Full bathrooms:2
- Half bathrooms:1
Heating and cooling
- Cooling:Electric
- Heating:Natural Gas
Structure and exterior
- Roof:Architectural
- Lot area:0.18 Acres
Schools
- High school:Wren
- Middle school:Wren
- Elementary school:Wren
Utilities
- Water:Public
- Sewer:Public Sewer
Finances and disclosures
- Price:$344,990
New listings near 18 Joplin Drive
- New
 $115,000Active3 beds 2 baths
$115,000Active3 beds 2 baths211 Labonte Drive, Piedmont, SC 29673
MLS# 1581498Listed by: KELLER WILLIAMS DRIVE - New
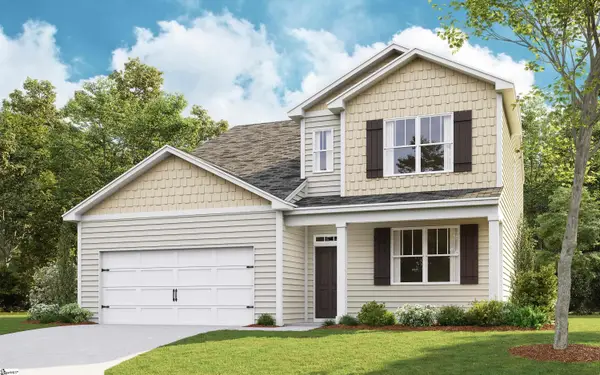 $380,355Active5 beds 4 baths
$380,355Active5 beds 4 baths808 Crispin Street, Piedmont, SC 29673
MLS# 1581417Listed by: D.R. HORTON - New
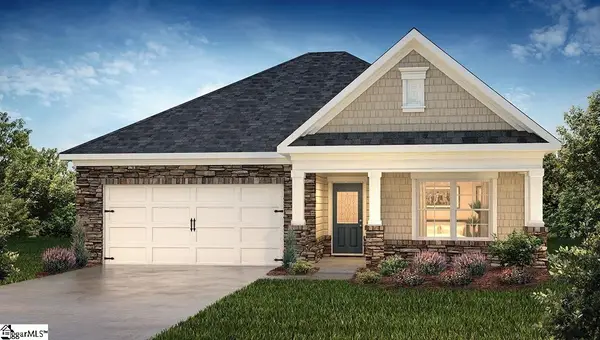 $332,590Active3 beds 2 baths
$332,590Active3 beds 2 baths814 Crispin Street, Piedmont, SC 29673
MLS# 1581410Listed by: D.R. HORTON - New
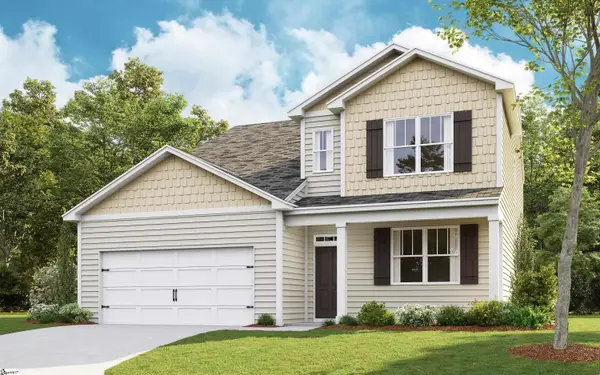 $374,590Active5 beds 4 baths
$374,590Active5 beds 4 baths812 Crispin Street, Piedmont, SC 29673
MLS# 1581413Listed by: D.R. HORTON - New
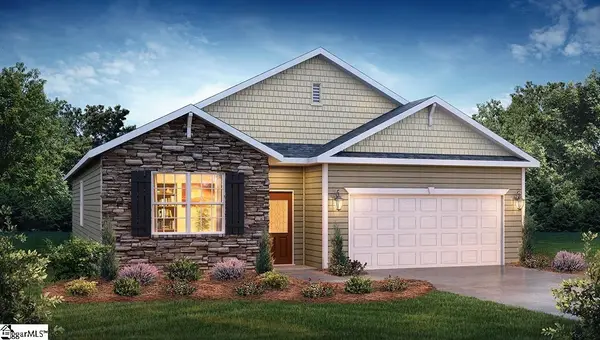 $325,790Active4 beds 2 baths
$325,790Active4 beds 2 baths810 Crispin Street, Piedmont, SC 29673
MLS# 1581416Listed by: D.R. HORTON - New
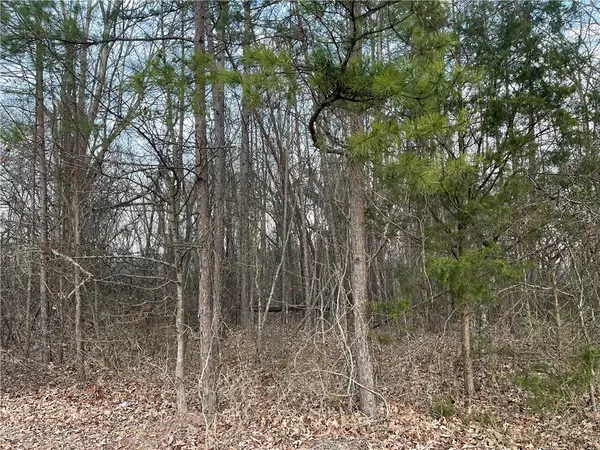 $50,000Active0.4 Acres
$50,000Active0.4 Acres0 Piedmont Highway, Piedmont, SC 29673
MLS# 20297147Listed by: KELLER WILLIAMS GREENVILLE UPSTATE - New
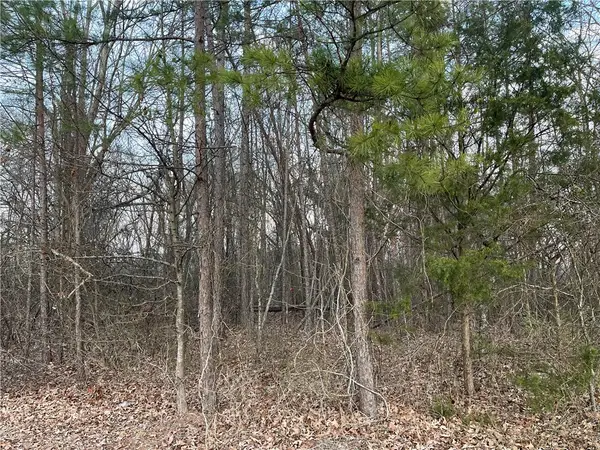 $100,000Active0.79 Acres
$100,000Active0.79 Acres0 N Piedmont Highway, Piedmont, SC 29673
MLS# 20297148Listed by: KELLER WILLIAMS GREENVILLE UPSTATE - New
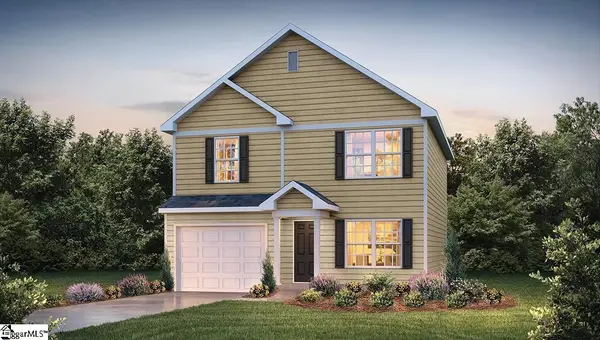 $295,990Active3 beds 3 baths
$295,990Active3 beds 3 baths101 Archstone Way, Piedmont, SC 29673
MLS# 1581184Listed by: D.R. HORTON - New
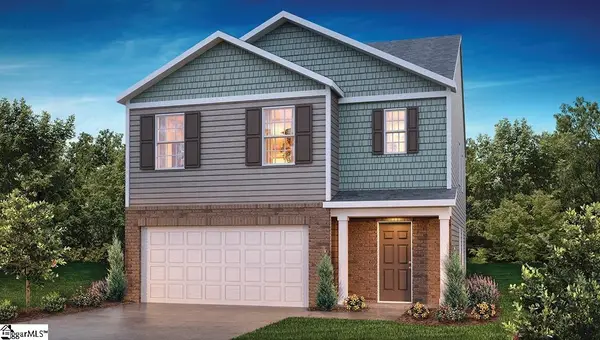 $340,990Active5 beds 3 baths
$340,990Active5 beds 3 baths103 Archstone Way, Piedmont, SC 29673
MLS# 1581185Listed by: D.R. HORTON - New
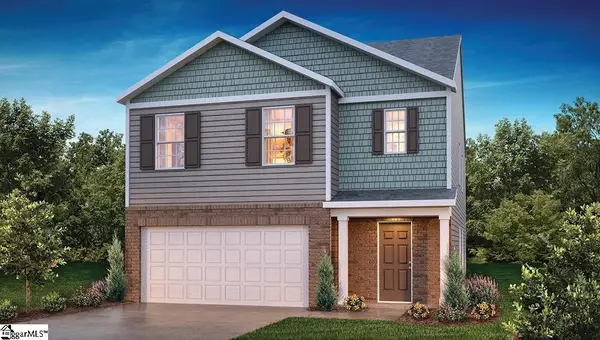 $343,990Active5 beds 3 baths
$343,990Active5 beds 3 baths206 Strudwick Way, Piedmont, SC 29673
MLS# 1581187Listed by: D.R. HORTON

