192 Slateford Circle, Piedmont, SC 29673
Local realty services provided by:ERA Kennedy Group Realtors
Listed by: linda cook
Office: coldwell banker caine - anderson
MLS#:20293123
Source:SC_AAR
Price summary
- Price:$320,000
- Price per sq. ft.:$147.94
- Monthly HOA dues:$52.5
About this home
Welcome Home! Step into this beautifully maintained residence that exudes the charm and quality of new construction. From the moment you enter, you'll be captivated by the spacious open floor plan, designed to offer both comfort and functionality. The inviting living area features a cozy fireplace with elegant gas logs - perfect for relaxing evenings. The kitchen is a chef's dream, equipped with a premium gas stove, abundant cabinetry, and expansive countertops that provide ample space for meal preparation and entertaining. Upstairs, the primary suite serves as a private retreat, complete with a spa-inspired bathroom and a generous walk-in closet. An additional office space on the main level offers the ideal setting for remote work or quiet study. With three additional bedrooms upstairs, there's plenty of room for family, guests, or hobbies. The conveniently located upstairs laundry room adds ease to everyday living. Outside, the fenced backyard offers a secure and versatile space for pets, children, or outdoor gatherings. Residents also enjoy access to a community pool - perfect for summer fun and relaxation. This home is more than just a place to live; it's an opportunity to begin your next chapter in comfort and style.
Contact an agent
Home facts
- Listing ID #:20293123
- Added:46 day(s) ago
- Updated:November 15, 2025 at 08:45 AM
Rooms and interior
- Bedrooms:4
- Total bathrooms:3
- Full bathrooms:2
- Half bathrooms:1
- Living area:2,163 sq. ft.
Heating and cooling
- Cooling:Central Air, Electric, Forced Air
- Heating:Forced Air, Gas, Natural Gas
Structure and exterior
- Roof:Architectural, Shingle
- Building area:2,163 sq. ft.
- Lot area:0.19 Acres
Schools
- High school:Wren High
- Middle school:Wren Middle
- Elementary school:Wren Elem
Utilities
- Water:Public
- Sewer:Public Sewer
Finances and disclosures
- Price:$320,000
- Price per sq. ft.:$147.94
- Tax amount:$1,757 (2024)
New listings near 192 Slateford Circle
- New
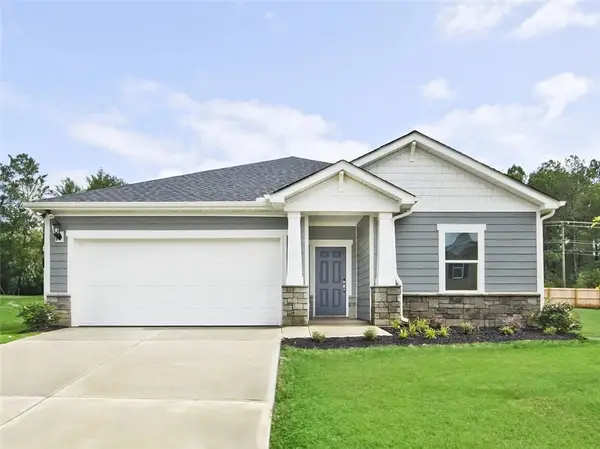 $414,900Active4 beds 3 baths2,479 sq. ft.
$414,900Active4 beds 3 baths2,479 sq. ft.504 Tilson Road, Piedmont, SC 29673
MLS# 20294383Listed by: MTH SC REALTY, LLC - New
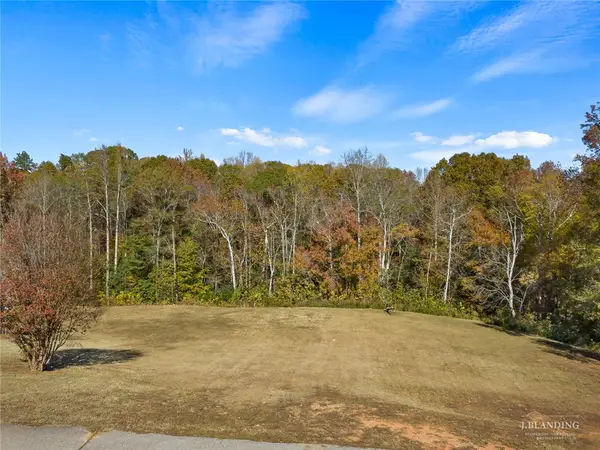 $45,000Active0.94 Acres
$45,000Active0.94 Acres416 Woodfield Drive, Piedmont, SC 29673
MLS# 20294548Listed by: WESTERN UPSTATE KELLER WILLIAM - New
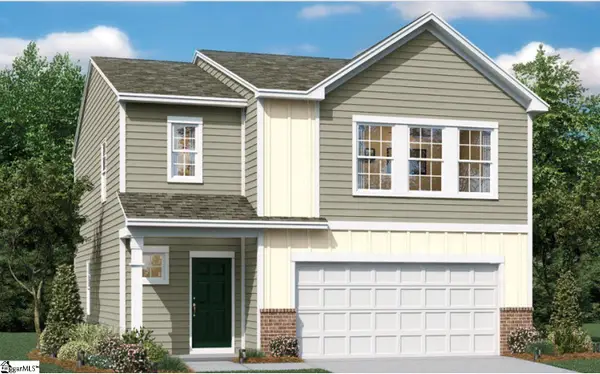 $294,604Active4 beds 3 baths
$294,604Active4 beds 3 baths210 Stokely Way, Piedmont, SC 29673
MLS# 1574496Listed by: LENNAR CAROLINAS LLC 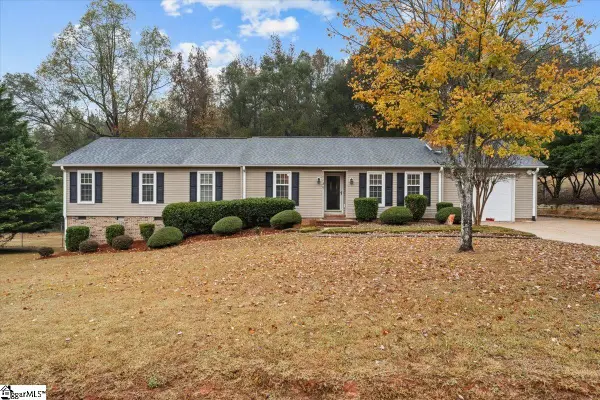 $375,000Pending4 beds 3 baths
$375,000Pending4 beds 3 baths1130 Tall Oaks Circle, Piedmont, SC 29673
MLS# 1574066Listed by: BHHS C DAN JOYNER - MIDTOWN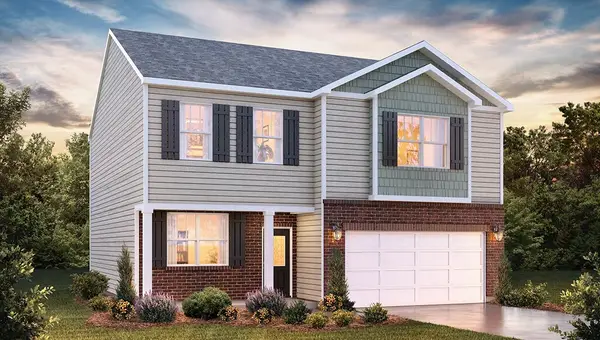 $337,900Active4 beds 3 baths2,163 sq. ft.
$337,900Active4 beds 3 baths2,163 sq. ft.831 Crispin Street, Piedmont, SC 29673
MLS# 20294312Listed by: D.R. HORTON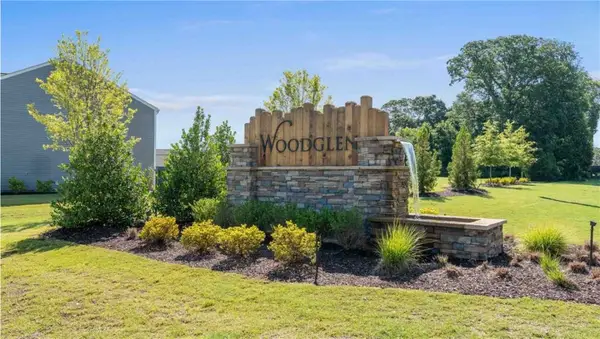 $324,900Active4 beds 2 baths1,764 sq. ft.
$324,900Active4 beds 2 baths1,764 sq. ft.829 Crispin Street, Piedmont, SC 29673
MLS# 20294313Listed by: D.R. HORTON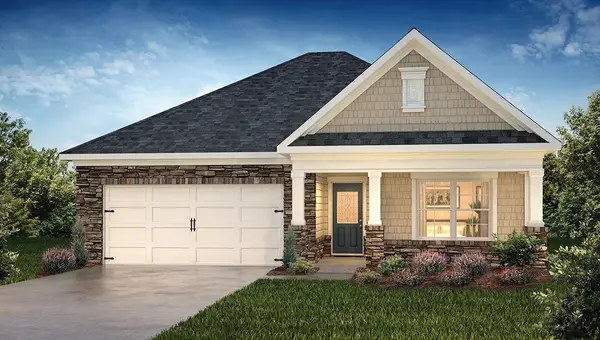 $331,900Active3 beds 2 baths1,618 sq. ft.
$331,900Active3 beds 2 baths1,618 sq. ft.830 Crispin Street, Piedmont, SC 29673
MLS# 20294316Listed by: D.R. HORTON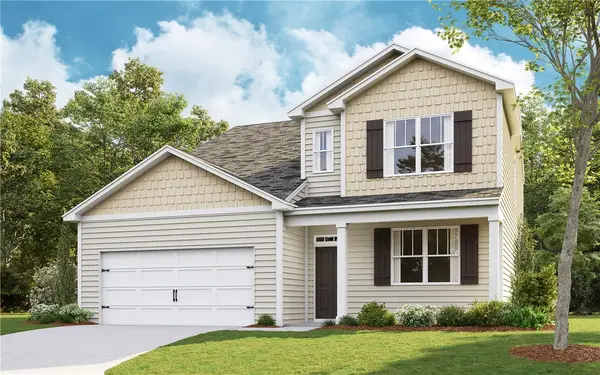 $382,900Active5 beds 3 baths2,618 sq. ft.
$382,900Active5 beds 3 baths2,618 sq. ft.826 Crispin Street, Piedmont, SC 29673
MLS# 20294317Listed by: D.R. HORTON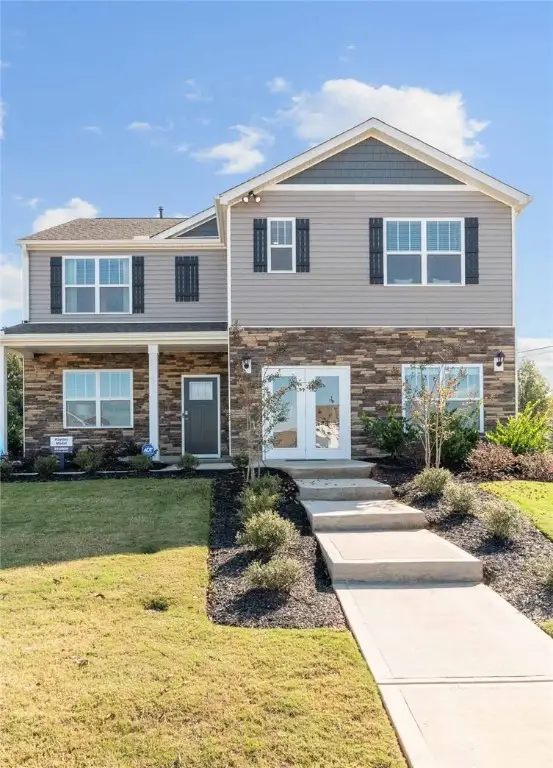 $369,365Active5 beds 3 baths2,511 sq. ft.
$369,365Active5 beds 3 baths2,511 sq. ft.1111 Broadrum Street, Piedmont, SC 29673
MLS# 20294309Listed by: D.R. HORTON $363,290Pending5 beds 3 baths
$363,290Pending5 beds 3 baths828 Crispin Street, Piedmont, SC 29673
MLS# 1573568Listed by: D.R. HORTON
