223 Dumain Court, Piedmont, SC 29673
Local realty services provided by:ERA Wilder Realty
223 Dumain Court,Piedmont, SC 29673
$734,000
- 5 Beds
- 5 Baths
- - sq. ft.
- Single family
- Active
Upcoming open houses
- Sat, Jan 1012:00 pm - 04:00 pm
- Sun, Jan 1112:00 pm - 04:00 pm
- Sat, Jan 1712:00 pm - 04:00 pm
- Sun, Jan 1812:00 pm - 04:00 pm
Listed by: james t matthews
Office: toll brothers real estate, inc
MLS#:1565412
Source:SC_GGAR
Price summary
- Price:$734,000
- Monthly HOA dues:$64.58
About this home
Welcome home to the beautiful Frasier Craftsman that sits on a half acre home site. Approximate completion date Dec 2025. The Frasier is a beautiful two story plan with a open concept, the plan flows beautifully. Stunning kitchen with quartz countertops with Kitchen Aid gas cooktop and built in oven for all you chef's out there! Large multi stack doors off the family room that open to the covered back porch, this is an incredible option offered that let's you bring the outside in during our more mild months. The Frasier offers a Guest Suite downstairs for your in-laws or guests. Spacious dining room with Butler's Pantry included on main floor as well. Upstairs find a beautiful open loft space and the primary suite featuring beautiful spa like en-suite. With all the gorgeous features and finishing's this beauty won't last long! Westpoint Gardens is a new home community in Piedmont, SC, offering architectural excellence, expansive half-acre home sites, premium features, and quality craftsmanship, all within walking distance to Woodmont High School.
Contact an agent
Home facts
- Year built:2025
- Listing ID #:1565412
- Added:156 day(s) ago
- Updated:January 08, 2026 at 01:10 PM
Rooms and interior
- Bedrooms:5
- Total bathrooms:5
- Full bathrooms:4
- Half bathrooms:1
Heating and cooling
- Cooling:Electric
- Heating:Forced Air, Natural Gas
Structure and exterior
- Roof:Architectural
- Year built:2025
- Lot area:0.51 Acres
Schools
- High school:Woodmont
- Middle school:Woodmont
- Elementary school:Ellen Woodside
Utilities
- Water:Public
- Sewer:Septic Tank
Finances and disclosures
- Price:$734,000
- Tax amount:$1
New listings near 223 Dumain Court
- Open Sun, 2 to 4pmNew
 $430,000Active4 beds 3 baths
$430,000Active4 beds 3 baths120 Rivermill Place, Piedmont, SC 29673
MLS# 1578524Listed by: WILSON ASSOCIATES - New
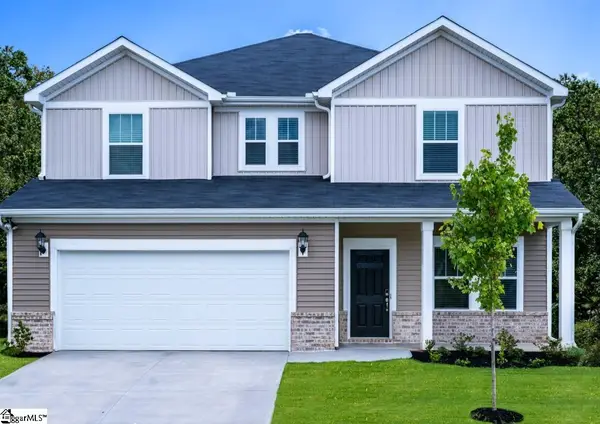 $429,900Active4 beds 3 baths
$429,900Active4 beds 3 baths513 Tilson Road, Piedmont, SC 29673
MLS# 1578394Listed by: MTH SC REALTY, LLC 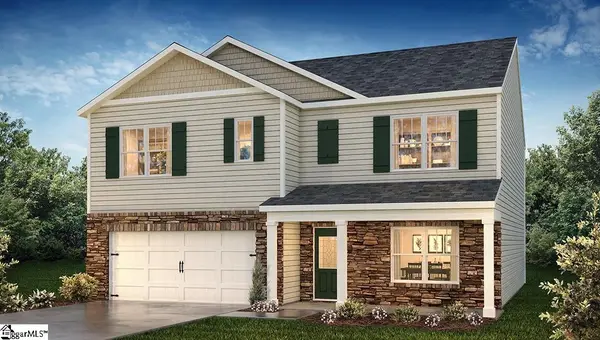 $357,490Pending5 beds 3 baths
$357,490Pending5 beds 3 baths811 Crispin Street, Piedmont, SC 29673
MLS# 1577945Listed by: D.R. HORTON- New
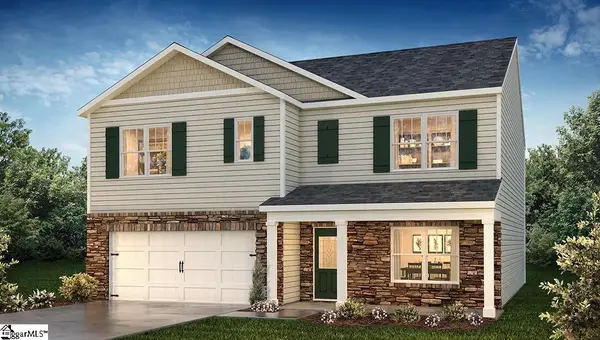 $362,290Active5 beds 3 baths
$362,290Active5 beds 3 baths822 Crispin Street, Piedmont, SC 29673
MLS# 1577947Listed by: D.R. HORTON - New
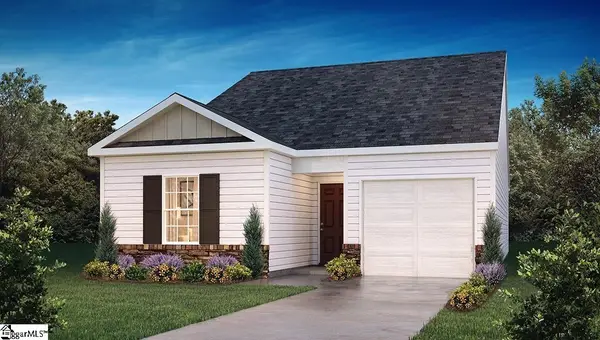 $250,900Active3 beds 2 baths
$250,900Active3 beds 2 baths27 Archstone Way, Piedmont, SC 29673
MLS# 1577797Listed by: D.R. HORTON - New
 $229,979Active3 beds 3 baths
$229,979Active3 beds 3 baths1603 Sundiata Street, Piedmont, SC 29673
MLS# 1577805Listed by: LENNAR CAROLINAS LLC  $25,000Pending3 beds 2 baths
$25,000Pending3 beds 2 baths141 Effie Drive, Piedmont, SC 29673
MLS# 1577643Listed by: NORTH GROUP REAL ESTATE $198,000Active1.6 Acres
$198,000Active1.6 Acres509 S Piedmont Highway, Piedmont, SC 29673
MLS# 20295689Listed by: KELLER WILLIAMS GREENVILLE UPSTATE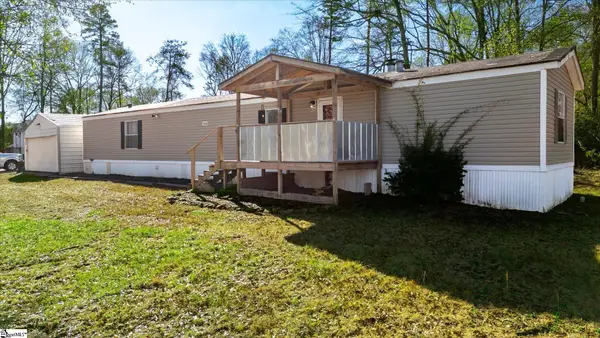 $175,000Active2 beds 2 baths
$175,000Active2 beds 2 baths210 Elaine Drive, Piedmont, SC 29673
MLS# 1577281Listed by: KELLER WILLIAMS DRIVE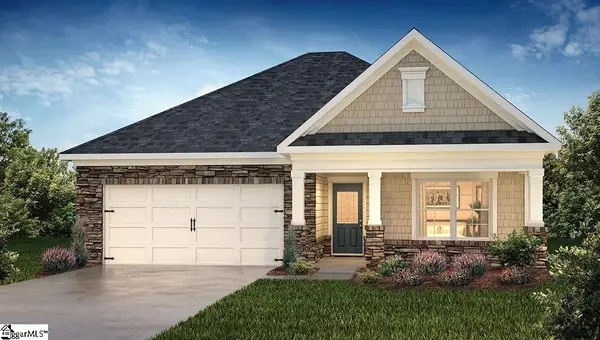 $304,900Active3 beds 2 baths
$304,900Active3 beds 2 baths824 Crispin Street, Piedmont, SC 29673
MLS# 1576899Listed by: D.R. HORTON
