303 Pilcher Drive, Piedmont, SC 29673
Local realty services provided by:ERA Kennedy Group Realtors
303 Pilcher Drive,Piedmont, SC 29673
$319,900
- 5 Beds
- 3 Baths
- 2,200 sq. ft.
- Single family
- Active
Listed by: bryce byrd
Office: century 21 blackwell & co - boiling springs
MLS#:20290894
Source:SC_AAR
Price summary
- Price:$319,900
- Price per sq. ft.:$145.41
- Monthly HOA dues:$50
About this home
Welcome to this beautiful 5-bedroom, 3-bath traditional home located in a vibrant neighborhood with community sidewalks and a sparkling pool perfect for both relaxing and socializing. Inside, you'll find a thoughtfully designed layout featuring an open-concept living space anchored by a modern floating fireplace, ideal for cozy evenings. A spacious loft upstairs offers versatility for a home office, playroom, or second living area. The main level includes a convenient in-law suite, providing flexibility for guests or multigenerational living. The kitchen is equipped for everyday convenience and entertaining, complemented by a tankless hot water heater for energy efficiency. Upstairs, the generous owner's suite offers a true retreat with a garden tub, separate
Contact an agent
Home facts
- Year built:2022
- Listing ID #:20290894
- Added:93 day(s) ago
- Updated:November 15, 2025 at 04:57 PM
Rooms and interior
- Bedrooms:5
- Total bathrooms:3
- Full bathrooms:3
- Living area:2,200 sq. ft.
Heating and cooling
- Cooling:Central Air, Electric, Forced Air
- Heating:Gas, Natural Gas
Structure and exterior
- Roof:Architectural, Shingle
- Year built:2022
- Building area:2,200 sq. ft.
- Lot area:0.19 Acres
Schools
- High school:Woodmont
- Middle school:Woodmont
- Elementary school:Ellen Woodside
Utilities
- Water:Public
- Sewer:Public Sewer
Finances and disclosures
- Price:$319,900
- Price per sq. ft.:$145.41
- Tax amount:$1,803 (2024)
New listings near 303 Pilcher Drive
- New
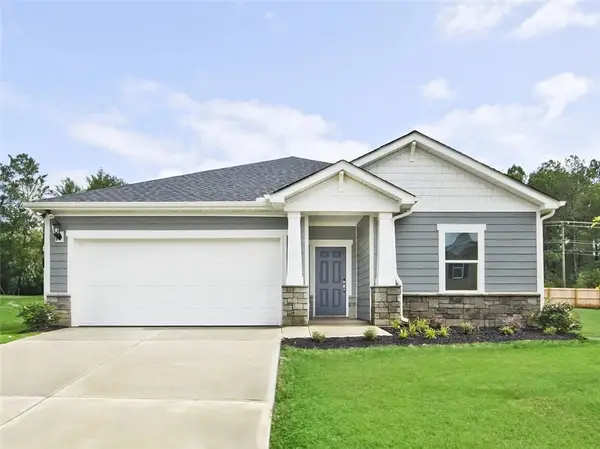 $414,900Active4 beds 3 baths2,479 sq. ft.
$414,900Active4 beds 3 baths2,479 sq. ft.504 Tilson Road, Piedmont, SC 29673
MLS# 20294383Listed by: MTH SC REALTY, LLC - New
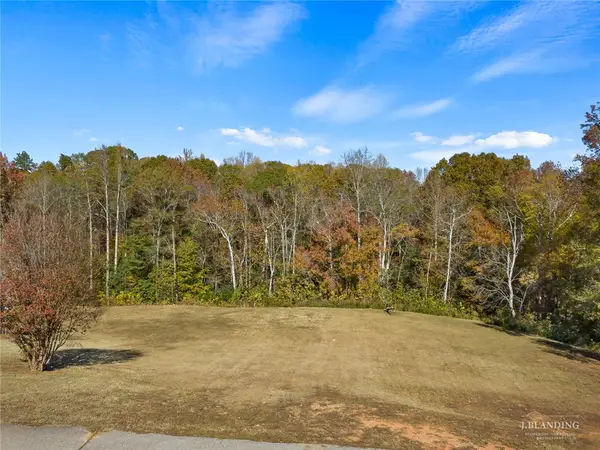 $45,000Active0.94 Acres
$45,000Active0.94 Acres416 Woodfield Drive, Piedmont, SC 29673
MLS# 20294548Listed by: WESTERN UPSTATE KELLER WILLIAM - New
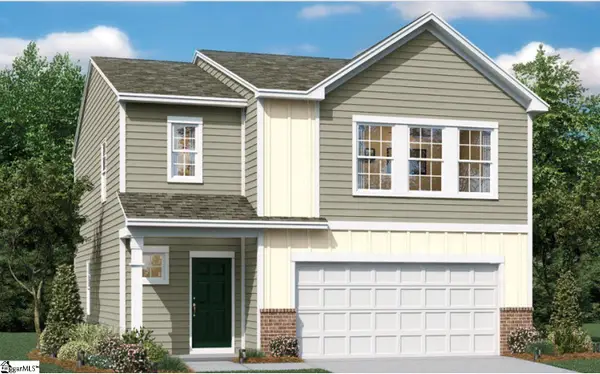 $294,604Active4 beds 3 baths
$294,604Active4 beds 3 baths210 Stokely Way, Piedmont, SC 29673
MLS# 1574496Listed by: LENNAR CAROLINAS LLC 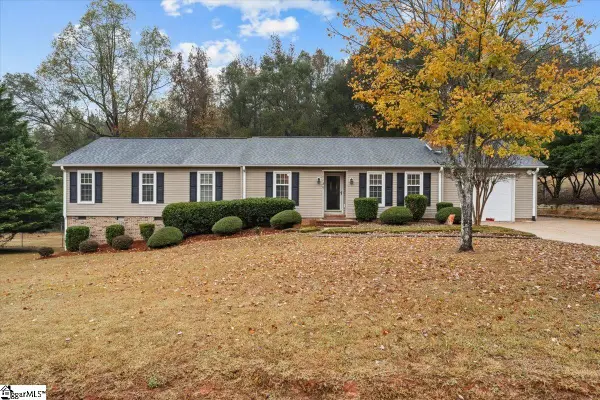 $375,000Pending4 beds 3 baths
$375,000Pending4 beds 3 baths1130 Tall Oaks Circle, Piedmont, SC 29673
MLS# 1574066Listed by: BHHS C DAN JOYNER - MIDTOWN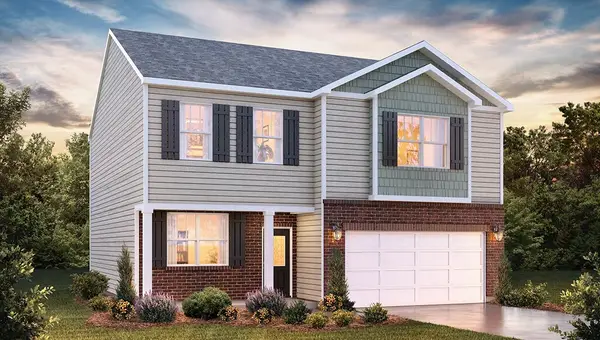 $337,900Active4 beds 3 baths2,163 sq. ft.
$337,900Active4 beds 3 baths2,163 sq. ft.831 Crispin Street, Piedmont, SC 29673
MLS# 20294312Listed by: D.R. HORTON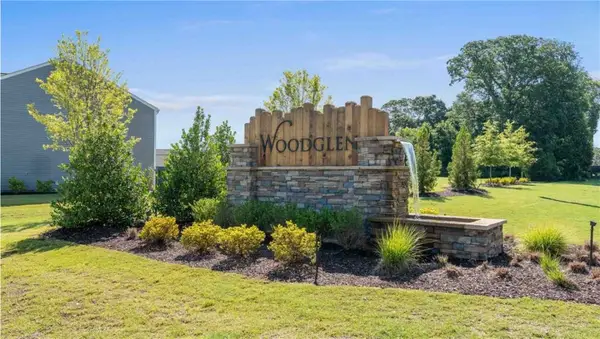 $324,900Active4 beds 2 baths1,764 sq. ft.
$324,900Active4 beds 2 baths1,764 sq. ft.829 Crispin Street, Piedmont, SC 29673
MLS# 20294313Listed by: D.R. HORTON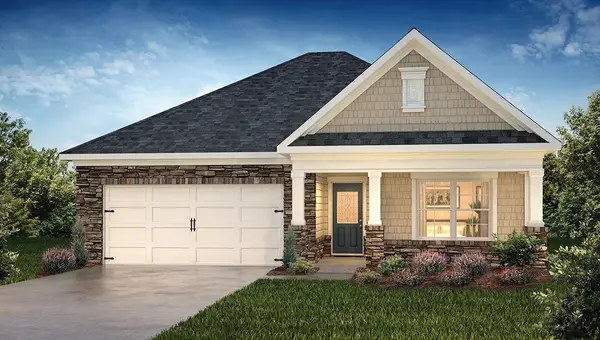 $331,900Active3 beds 2 baths1,618 sq. ft.
$331,900Active3 beds 2 baths1,618 sq. ft.830 Crispin Street, Piedmont, SC 29673
MLS# 20294316Listed by: D.R. HORTON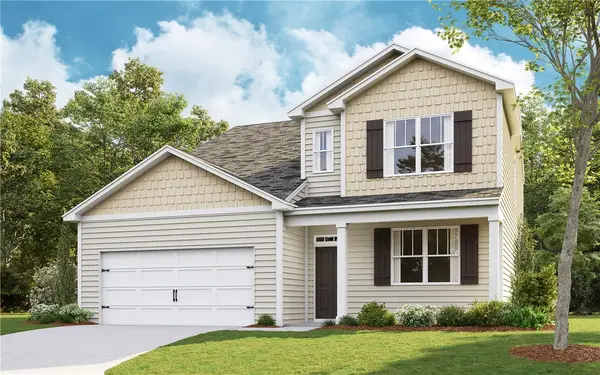 $382,900Active5 beds 3 baths2,618 sq. ft.
$382,900Active5 beds 3 baths2,618 sq. ft.826 Crispin Street, Piedmont, SC 29673
MLS# 20294317Listed by: D.R. HORTON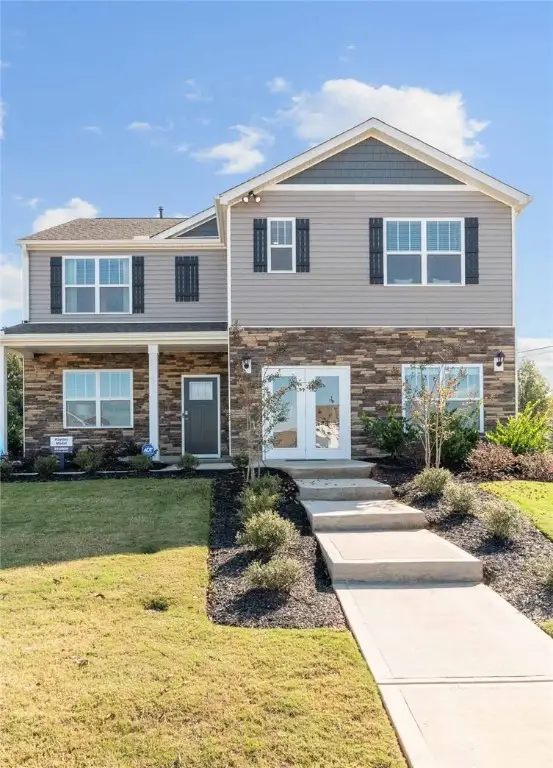 $369,365Active5 beds 3 baths2,511 sq. ft.
$369,365Active5 beds 3 baths2,511 sq. ft.1111 Broadrum Street, Piedmont, SC 29673
MLS# 20294309Listed by: D.R. HORTON $363,290Pending5 beds 3 baths
$363,290Pending5 beds 3 baths828 Crispin Street, Piedmont, SC 29673
MLS# 1573568Listed by: D.R. HORTON
