511 Cedar Valley Drive, Piedmont, SC 29673
Local realty services provided by:ERA Live Moore
511 Cedar Valley Drive,Piedmont, SC 29673
$337,490
- 5 Beds
- 3 Baths
- - sq. ft.
- Single family
- Pending
Listed by: aretha jackson
Office: dfh realty georgia, llc.
MLS#:1549631
Source:SC_GGAR
Price summary
- Price:$337,490
- Monthly HOA dues:$41.67
About this home
A grand plan indeed. The Hemingway boosts 2500 sf of seamless living space! The downstairs has a flex room that can be used as an office/study or 5th bedroom. There is a full bathroom downstairs as well. The kitchen is extremely open and airy with a kitchen bar for additional sitting and granite counter space. The corner pantry serves a wonderful space and fits in perfectly with the flow of the kitchen. There is a deep single sink bowl with pull-down sprayer faucet and cup wash station. Pendent lights around out this very impressive kitchen layout. The living has an electric fireplace and ceiling fan. Upstairs offers 4 bedrooms and an incredibly LARGE loft. Very large. The owner’s bedroom also has a ceiling fan and leads to a owner’s bath that packs in the features. Tiled shower with built-in bench, rain shower head, DEEP stand-alone tub with body sprayer, 3 blue tooth LED mirrors with anti-fog feature, granite counter with vessel sinks, and tile flooring. 9’ first floor ceilings, blinds throughout the home, Smart Home features, Ultravation HVAC technology for Clean Air in your home and the garage is prewired for electric cars!! USDA 100% financing available.
Contact an agent
Home facts
- Year built:2025
- Listing ID #:1549631
- Added:283 day(s) ago
- Updated:December 11, 2025 at 08:40 AM
Rooms and interior
- Bedrooms:5
- Total bathrooms:3
- Full bathrooms:3
Heating and cooling
- Cooling:Electric
- Heating:Electric, Forced Air, Heat Pump
Structure and exterior
- Roof:Composition
- Year built:2025
- Lot area:0.14 Acres
Schools
- High school:Woodmont
- Middle school:Woodmont
- Elementary school:Sue Cleveland
Finances and disclosures
- Price:$337,490
New listings near 511 Cedar Valley Drive
- New
 $403,900Active4 beds 4 baths2,684 sq. ft.
$403,900Active4 beds 4 baths2,684 sq. ft.104 Higbie Drive, Piedmont, SC 29673
MLS# 20295445Listed by: D.R. HORTON - New
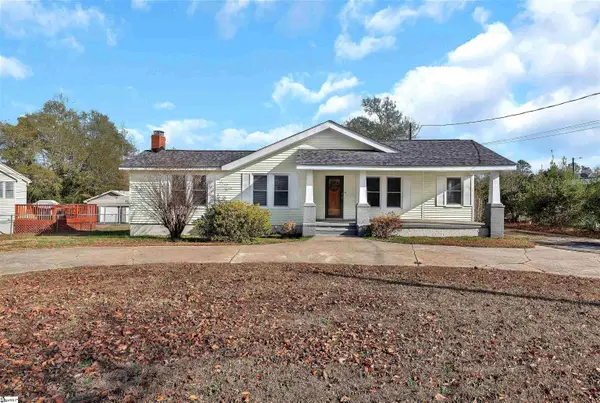 $279,900Active3 beds 2 baths
$279,900Active3 beds 2 baths236 Piedmont Highway, Piedmont, SC 29673
MLS# 1576544Listed by: RE/MAX REACH - New
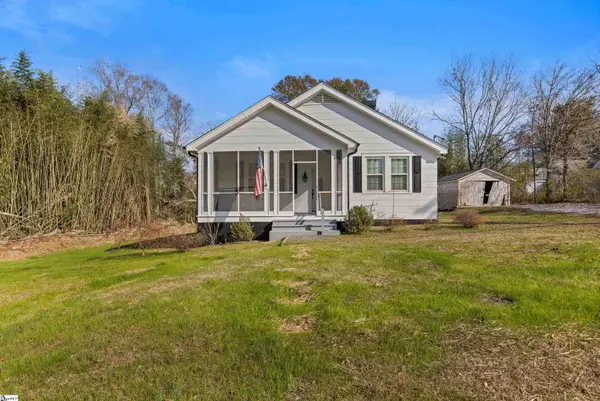 $215,000Active3 beds 1 baths
$215,000Active3 beds 1 baths8 Piedmont Highway, Piedmont, SC 29673
MLS# 1576317Listed by: JPAR MAGNOLIA GROUP GREENVILLE - New
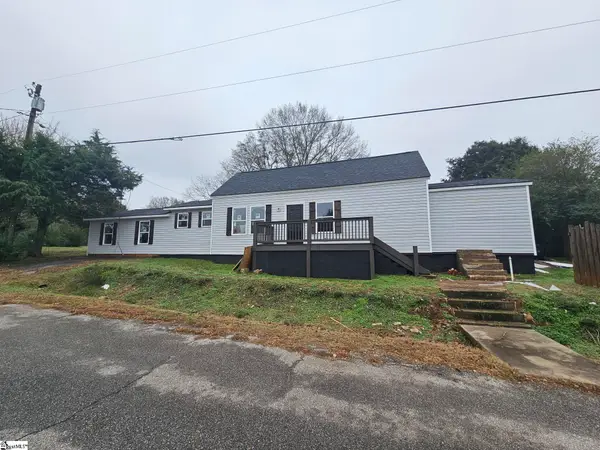 $225,000Active3 beds 2 baths
$225,000Active3 beds 2 baths1120 Old Bessie Road, Piedmont, SC 29673
MLS# 1576222Listed by: MCGEHEE REAL ESTATE CO, LLC 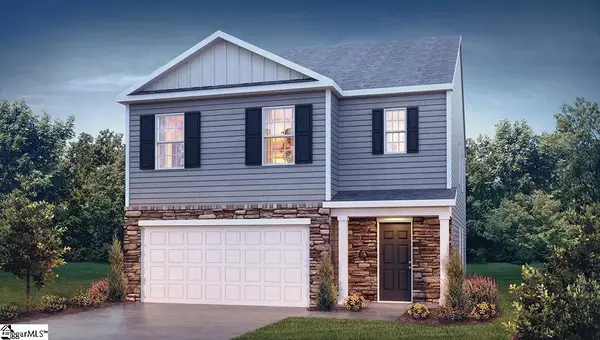 $298,990Pending5 beds 3 baths
$298,990Pending5 beds 3 baths20 Archstone Way, Piedmont, SC 29673
MLS# 1576193Listed by: D.R. HORTON- New
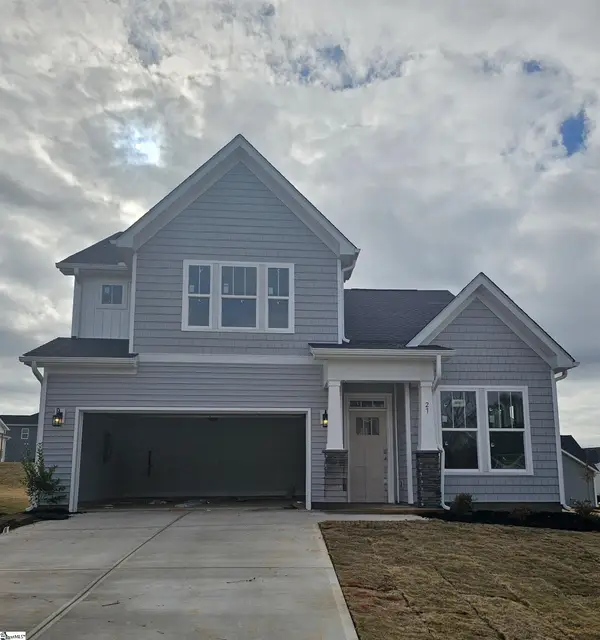 $364,990Active4 beds 3 baths
$364,990Active4 beds 3 baths27 Joplin Drive, Piedmont, SC 29673
MLS# 1576164Listed by: DRB GROUP SOUTH CAROLINA, LLC - New
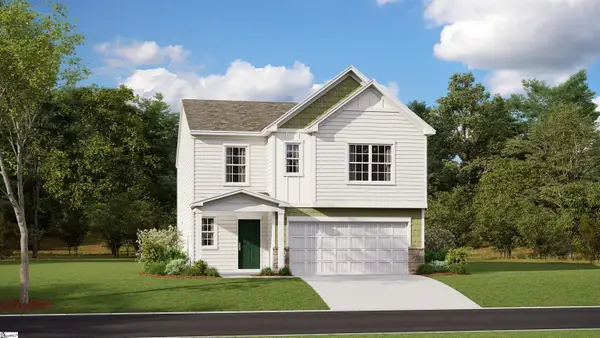 $334,819Active5 beds 3 baths
$334,819Active5 beds 3 baths208 Stokely Way, Piedmont, SC 29673
MLS# 1576103Listed by: LENNAR CAROLINAS LLC 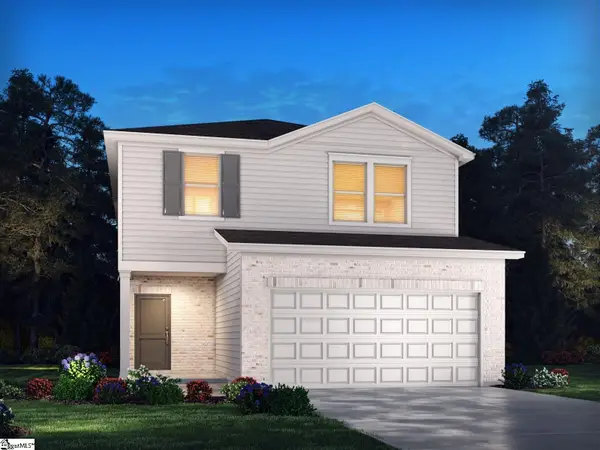 $317,900Active4 beds 3 baths
$317,900Active4 beds 3 baths111 Fair Cross Circle, Piedmont, SC 29673
MLS# 1575761Listed by: MTH SC REALTY, LLC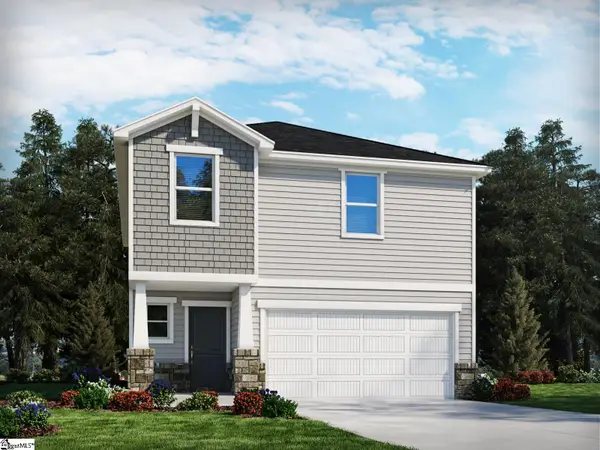 $299,900Active4 beds 3 baths
$299,900Active4 beds 3 baths109 Fair Cross Circle, Piedmont, SC 29673
MLS# 1575763Listed by: MTH SC REALTY, LLC $374,990Pending4 beds 3 baths
$374,990Pending4 beds 3 baths10 Joplin Drive, Piedmont, SC 29673
MLS# 1575523Listed by: DRB GROUP SOUTH CAROLINA, LLC
