543 Grantham Drive, Piedmont, SC 29673
Local realty services provided by:ERA Live Moore
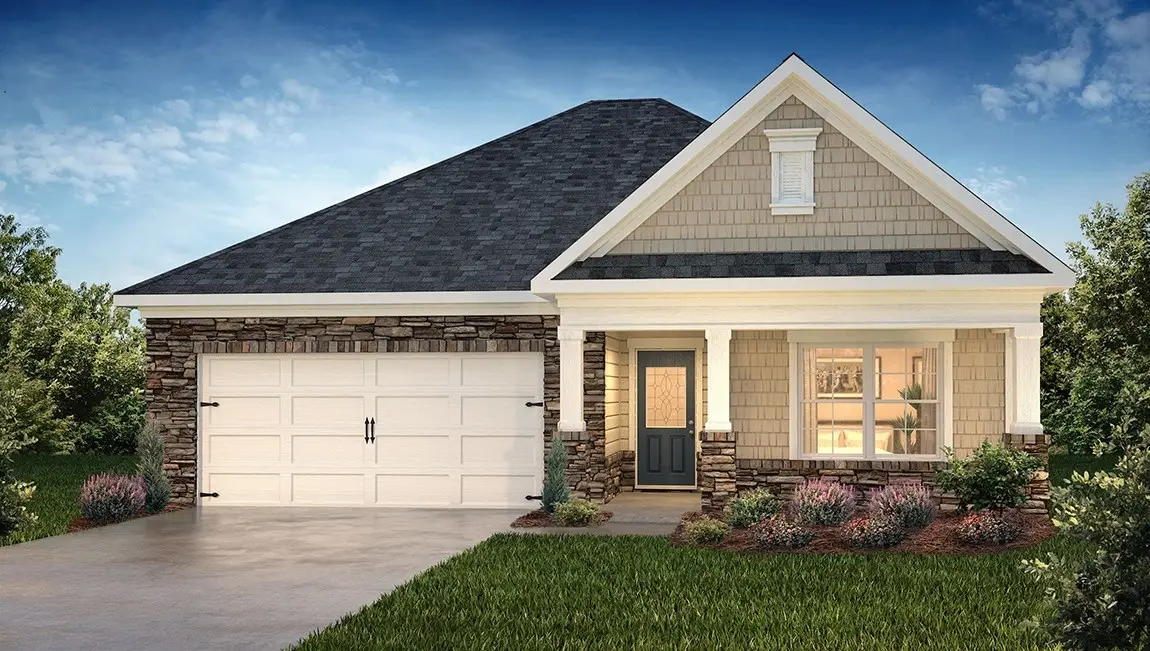
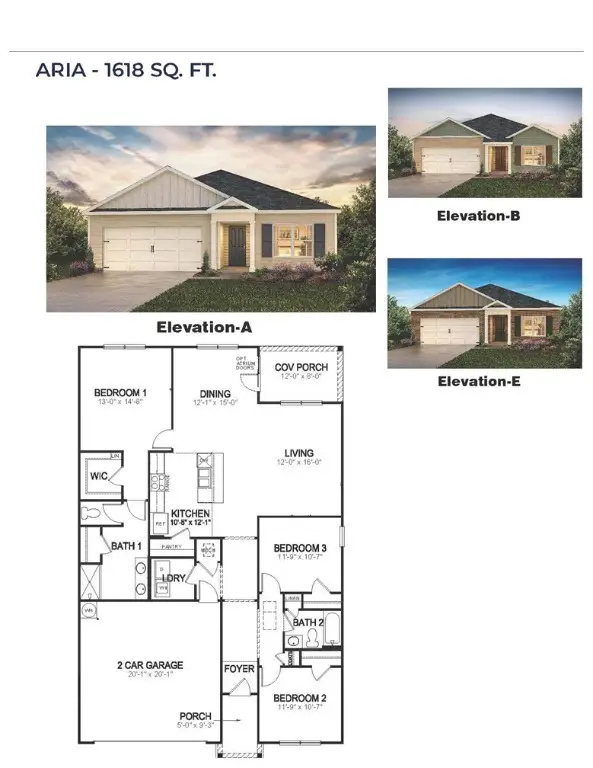
543 Grantham Drive,Piedmont, SC 29673
$326,365
- 3 Beds
- 2 Baths
- 1,618 sq. ft.
- Single family
- Active
Listed by:trina montalbano
Office:d.r. horton
MLS#:20288143
Source:SC_AAR
Price summary
- Price:$326,365
- Price per sq. ft.:$201.71
- Monthly HOA dues:$45.83
About this home
Woodglen is a charming new community, tucked away, surrounded by mature trees, and located in the Award-winning Wren School district, just4 minutes off I-85, Centrally located between Greenville and Anderson, conveniently 20 minutes to either area. Both cities well-known for their dining and entertainment options, the area has a true sense of community. The serenity of being away from the city but conveniently close to all lakes, parks, mountains, or entertainment needed. Woodglen will have a community swimming pool, Pickleball Courts and a cabana. This home presents to you the Aria floorplan, a thoughtfully designed home with modern living in mind and offers a spacious, single-story layout with three bedrooms, two bathrooms, and a two-car garage. When you step inside, you’ll immediately notice the open concept living space that combines the family room, dining area, and kitchen. The kitchen features stainless steel appliances, a generous pantry, and a large island with a breakfast bar, making it an ideal spot for meal prep or casual meals with family and friends. The large primary bedroom is a true retreat, complete with a walk-in closet and a luxurious en-suite bathroom. The dual vanities, garden tub, and spacious shower create a spa-like atmosphere, perfect for relaxing after a long day. On the opposite end of the home, you’ll find two additional bedrooms and a secondary bathroom, offering privacy and convenience for everyone in the home. At the rear of the home, a covered porch provides a great space for enjoying the outdoors or hosting gatherings. Whether you’re looking to unwind or entertain, this home has something for everyone. Call today and visit Woodglen.
Contact an agent
Home facts
- Year built:2025
- Listing Id #:20288143
- Added:76 day(s) ago
- Updated:August 18, 2025 at 03:17 PM
Rooms and interior
- Bedrooms:3
- Total bathrooms:2
- Full bathrooms:2
- Living area:1,618 sq. ft.
Heating and cooling
- Cooling:Central Air, Electric
- Heating:Natural Gas
Structure and exterior
- Roof:Architectural, Shingle
- Year built:2025
- Building area:1,618 sq. ft.
- Lot area:0.19 Acres
Schools
- High school:Wren High
- Middle school:Wren Middle
- Elementary school:Wren Elem
Utilities
- Water:Public
- Sewer:Public Sewer
Finances and disclosures
- Price:$326,365
- Price per sq. ft.:$201.71
New listings near 543 Grantham Drive
 $435,990Pending4 beds 3 baths
$435,990Pending4 beds 3 baths216 Mancini Road, Piedmont, SC 29673
MLS# 1566732Listed by: DRB GROUP SOUTH CAROLINA, LLC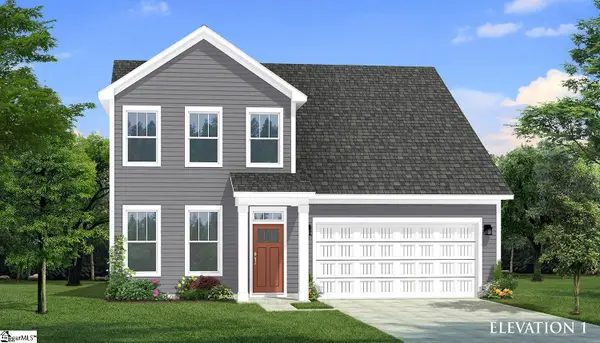 $416,990Pending4 beds 3 baths
$416,990Pending4 beds 3 baths218 Mancini Road, Piedmont, SC 29673
MLS# 1566736Listed by: DRB GROUP SOUTH CAROLINA, LLC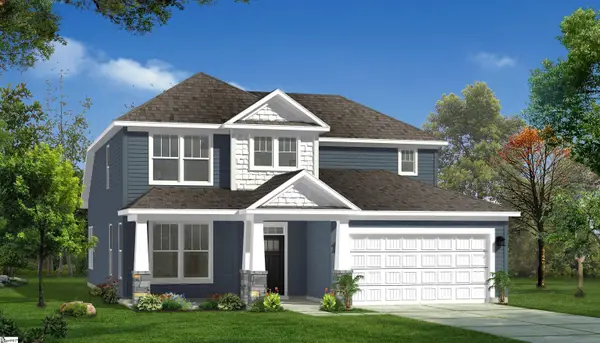 $444,990Pending4 beds 4 baths
$444,990Pending4 beds 4 baths46 Joplin Drive, Piedmont, SC 29673
MLS# 1566739Listed by: DRB GROUP SOUTH CAROLINA, LLC- New
 $439,900Active4 beds 3 baths
$439,900Active4 beds 3 baths615 Tilson Road, Piedmont, SC 29673
MLS# 1566735Listed by: MTH SC REALTY, LLC - New
 $475,322Active5 beds 4 baths
$475,322Active5 beds 4 baths610 Tilson Road, Piedmont, SC 29673
MLS# 1566737Listed by: MTH SC REALTY, LLC - New
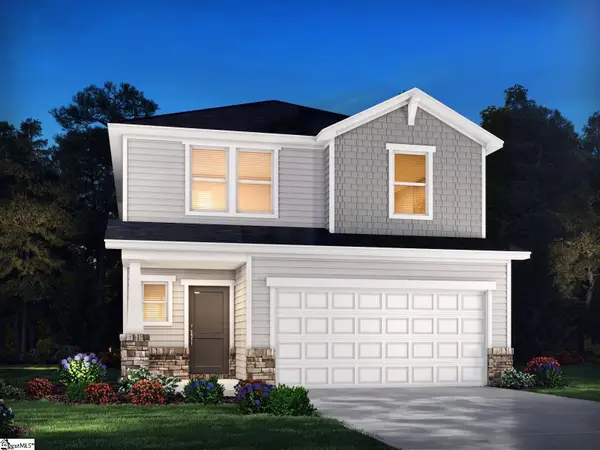 $371,290Active5 beds 3 baths
$371,290Active5 beds 3 baths544 Crowder Place, Piedmont, SC 29673
MLS# 1566723Listed by: MTH SC REALTY, LLC - New
 $335,560Active3 beds 3 baths
$335,560Active3 beds 3 baths546 Crowder Place, Piedmont, SC 29673
MLS# 1566725Listed by: MTH SC REALTY, LLC - New
 $353,790Active4 beds 3 baths
$353,790Active4 beds 3 baths548 Crowder Place, Piedmont, SC 29673
MLS# 1566730Listed by: MTH SC REALTY, LLC  $343,990Pending4 beds 3 baths
$343,990Pending4 beds 3 baths212 Mancini Road, Piedmont, SC 29673
MLS# 1566729Listed by: DRB GROUP SOUTH CAROLINA, LLC- New
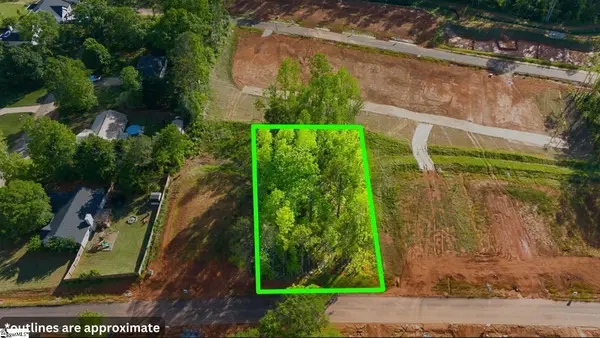 $24,997Active0.39 Acres
$24,997Active0.39 Acres7 Criss Drive, Piedmont, SC 29673
MLS# 1566722Listed by: CHOSEN REALTY
