9 Bridlewood Lane, Piedmont, SC 29673
Local realty services provided by:ERA Live Moore
Listed by: tracy james
Office: coldwell banker caine/williams
MLS#:20295670
Source:SC_AAR
Price summary
- Price:$289,900
- Price per sq. ft.:$185.83
- Monthly HOA dues:$34.33
About this home
Welcome to this beautifully maintained home in the desirable Triple Creek community. Built in 2020, this single-level residence offers modern comfort and timeless style. The inviting exterior features a combination of stone accents and siding for great curb appeal, along with an attached two car garage and a neatly landscaped yard. Inside, you'll find a bright, open floor plan with upgraded LVP flooring throughout, creating a cohesive and low-maintenance space. The kitchen boasts granite countertops, designer cabinetry, a subway tile back splash, large pantry and stainless steel appliances (all of which convey), opening seamlessly to the dining and living areas which feature soaring 12? vaulted ceilings. A cozy gas fireplace anchors the spacious living room, while large windows fill the home with natural light. The primary bedroom also has vaulted ceilings and generous walk-in closet space. You'll love the ensuite bathroom with a dual vanity, quartz countertops, a large walk-in shower and linen closet. Two additional bedrooms offer flexibility for family, guests or a home office, and a spacious hall bathroom features a dual vanity with quartz countertops, as well. The living room and all bedrooms have been upgraded with ceiling fans and the builder-grade interior paint has been replaced throughout. Outside, enjoy the fully fenced backyard with plenty of room for outdoor gatherings or play. Residents of Triple Creek also enjoy access to a community pool, perfect for relaxing during the summer months. Conveniently located near Mauldin & Simpsonville, SC and just 20 minutes from downtown Greenville, SC, this property is also within a USDA-eligible area - potentially offering buyers a 100% financing option! Close to major employers like Michelin, Magna and Lockheed Martin, and just around the corner from the future ISUZU campus. Schedule your private showing of this move-in ready home today!
Contact an agent
Home facts
- Year built:2020
- Listing ID #:20295670
- Added:111 day(s) ago
- Updated:February 11, 2026 at 03:25 PM
Rooms and interior
- Bedrooms:3
- Total bathrooms:2
- Full bathrooms:2
- Living area:1,560 sq. ft.
Heating and cooling
- Cooling:Central Air, Electric
- Heating:Central, Gas
Structure and exterior
- Roof:Architectural, Shingle
- Year built:2020
- Building area:1,560 sq. ft.
- Lot area:0.19 Acres
Schools
- High school:Southside
- Middle school:Hughes
- Elementary school:Robert E Cashion
Utilities
- Water:Public
- Sewer:Public Sewer
Finances and disclosures
- Price:$289,900
- Price per sq. ft.:$185.83
- Tax amount:$1,378 (2024)
New listings near 9 Bridlewood Lane
- New
 $115,000Active3 beds 2 baths
$115,000Active3 beds 2 baths211 Labonte Drive, Piedmont, SC 29673
MLS# 1581498Listed by: KELLER WILLIAMS DRIVE - New
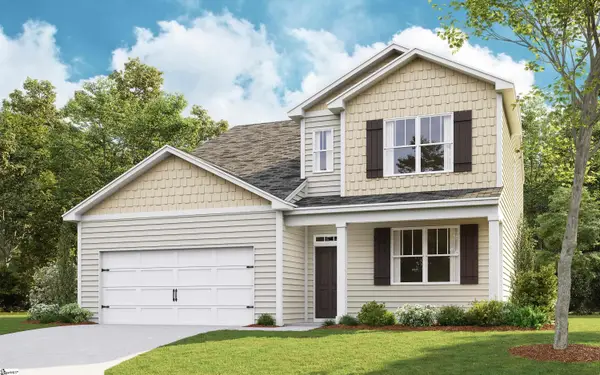 $380,355Active5 beds 4 baths
$380,355Active5 beds 4 baths808 Crispin Street, Piedmont, SC 29673
MLS# 1581417Listed by: D.R. HORTON - New
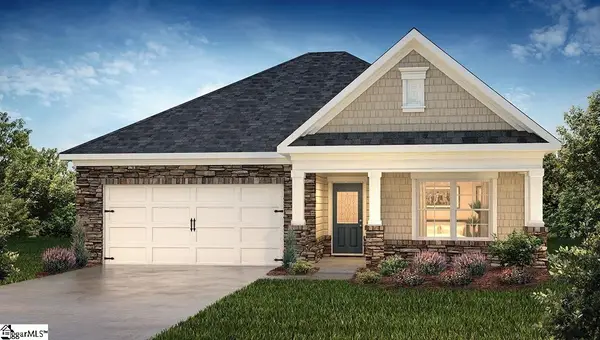 $332,590Active3 beds 2 baths
$332,590Active3 beds 2 baths814 Crispin Street, Piedmont, SC 29673
MLS# 1581410Listed by: D.R. HORTON - New
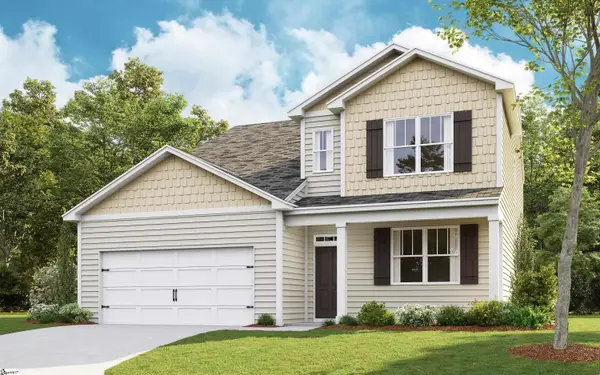 $374,590Active5 beds 4 baths
$374,590Active5 beds 4 baths812 Crispin Street, Piedmont, SC 29673
MLS# 1581413Listed by: D.R. HORTON - New
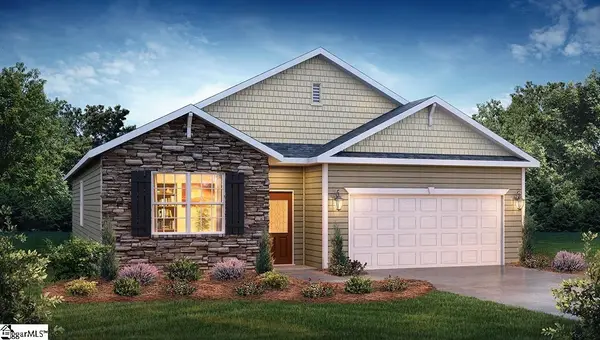 $325,790Active4 beds 2 baths
$325,790Active4 beds 2 baths810 Crispin Street, Piedmont, SC 29673
MLS# 1581416Listed by: D.R. HORTON - New
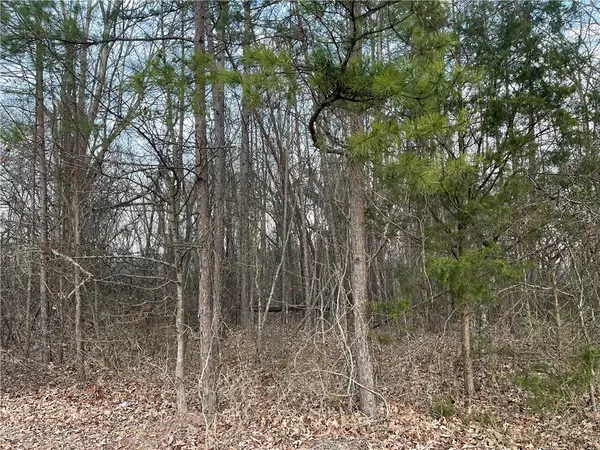 $50,000Active0.4 Acres
$50,000Active0.4 Acres0 Piedmont Highway, Piedmont, SC 29673
MLS# 20297147Listed by: KELLER WILLIAMS GREENVILLE UPSTATE - New
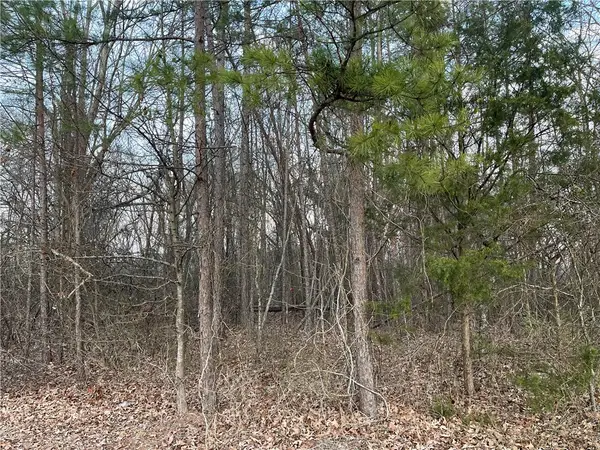 $100,000Active0.79 Acres
$100,000Active0.79 Acres0 N Piedmont Highway, Piedmont, SC 29673
MLS# 20297148Listed by: KELLER WILLIAMS GREENVILLE UPSTATE - New
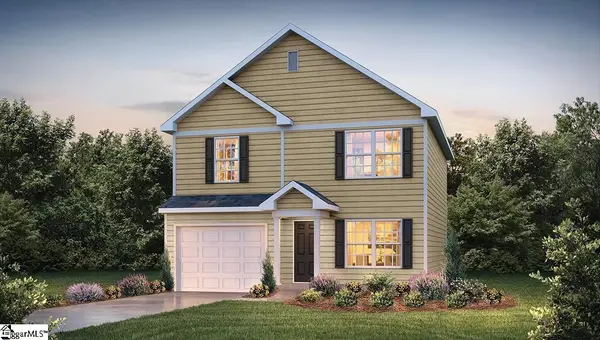 $295,990Active3 beds 3 baths
$295,990Active3 beds 3 baths101 Archstone Way, Piedmont, SC 29673
MLS# 1581184Listed by: D.R. HORTON - New
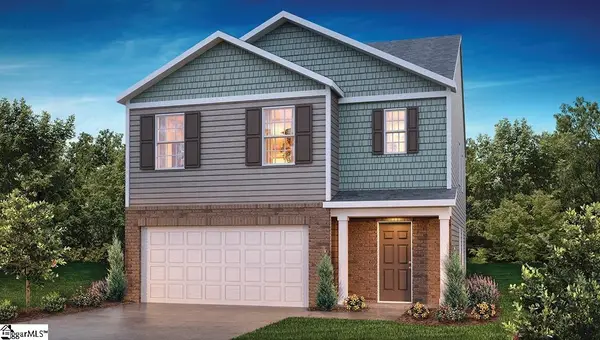 $340,990Active5 beds 3 baths
$340,990Active5 beds 3 baths103 Archstone Way, Piedmont, SC 29673
MLS# 1581185Listed by: D.R. HORTON - New
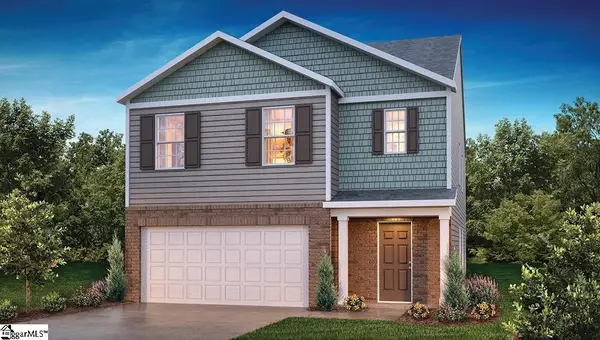 $343,990Active5 beds 3 baths
$343,990Active5 beds 3 baths206 Strudwick Way, Piedmont, SC 29673
MLS# 1581187Listed by: D.R. HORTON

