2038 W Lake Shore Drive, Pinopolis, SC 29469
Local realty services provided by:ERA Wilder Realty
Listed by:ben bolton
Office:keller williams realty charleston
MLS#:25021954
Source:SC_CTAR
2038 W Lake Shore Drive,Pinopolis, SC 29469
$1,600,000
- 4 Beds
- 6 Baths
- 5,197 sq. ft.
- Single family
- Pending
Price summary
- Price:$1,600,000
- Price per sq. ft.:$307.87
About this home
Welcome to 2038 W Lake Shore Drive--an exceptional waterfront estate in the prestigious Broughton Hall community of Pinopolis, SC. This 4-bedroom, 4 full/2 half bath custom home offers sweeping panoramic views of Lake Moultrie, a private dock, and a dedicated boat slip. Designed for both elegance and durability, it features granite countertops, coffered ceilings, hardwood floors, an elevator, and ICF (insulated concrete form) construction for hurricane resistance. The layout includes two primary suites, a ground-level mother-in-law suite, expansive wrap-around porches, abundant storage, and potential to finish additional space on the third floor--blending Lowcountry charm with modern luxury.From the moment you arrive, the property makes a statement. The stately exterior, crafted with a combination of brick and Hardie Plank, rests on durable ICF (Insulated Concrete Form) construction, providing hurricane resistance and peace of mind. The lush landscaping and inviting front entry set the tone for what awaits insidegracious interiors filled with natural light, high-end finishes, and intentional design details.
Step into the main level and you're greeted by an expansive foyer that flows effortlessly into the open-concept living spaces. The family room, with its coffered ceiling and wall of windows, frames unobstructed lake views and fills the space with soft, natural light. Rich hardwood floors run throughout, enhancing the sense of warmth and quality craftsmanship. Just off the living area, a formal dining room offers an elegant setting for special gatherings, while casual dining spaces near the kitchen make everyday meals relaxed and enjoyable.
The chef's kitchen is both beautiful and functional, featuring granite countertops, custom cabinetry, and tile backsplashes. Ample counter space and a practical layout make meal preparation a joy, while the lake views from the sink and breakfast area ensure even routine tasks feel special.
The main-level primary suite is a true retreat, positioned to take advantage of the lakefront setting. With generous proportions, a spa-like en-suite bath, and direct access to the porch, it offers the perfect combination of privacy and connection to the outdoors. A second primary suite on the upper level provides flexibility for multi-generational living or hosting extended stays.
The ground floor is home to a spacious mother-in-law suite with its own private entrance, bedroom, living space, and full bathideal for guests, family members, or as a private retreat for long-term visitors. Multiple living areas throughout the home offer spaces for relaxing, working, or entertaining, all while enjoying views of the water.
An elevator services all three levels, providing ease of access for everyone. The third floor presents an exciting opportunity for expansion, with the potential to add additional bedrooms, a recreation space, or a home officewhatever best suits your lifestyle. Storage is abundant, with thoughtfully designed closets, built-ins, and utility areas to keep the home organized and clutter-free.
Outdoor living is where this property truly shines. Wrap-around porches create inviting spaces to unwind, entertain, or simply enjoy the peaceful sounds of the lake. The private dock and boat slip make it effortless to enjoy boating, fishing, and water sports right from your backyard. Whether you're sipping morning coffee while watching the sunrise or hosting an evening gathering as the sun sets over the water, this setting provides unforgettable moments day after day.
Broughton Hall is one of the most desirable neighborhoods in Pinopolis, offering a peaceful, upscale environment while remaining conveniently close to the everyday amenities of Moncks Corner. Shopping, dining, schools, and healthcare are just minutes away, and Charleston is within easy reach for day trips or evenings out. The combination of a serene lakeside location with quick access to town makes this property ideal for both full-time living and a weekend retreat.
Additional property highlights include:
4 bedrooms, 4 full baths, 2 half baths
Over 5,100 sq ft of heated living space
Two primary suites for flexible living arrangements
Ground-level mother-in-law suite with private access
Granite countertops and custom cabinetry throughout
Coffered ceiling in the family room
Hardwood floors throughout main living spaces
Elevator to all levels
Durable ICF construction for hurricane resistance
Wrap-around porches with panoramic lake views
Private dock and boat slip
Abundant storage and potential for third-floor expansion
Homes of this caliber, with true waterfront access and such thoughtful design, rarely come available in Pinopolis. This property offers not only a place to live, but a lifestylewhere your days can begin with peaceful sunrises over Lake Moultrie, afternoons can be spent out on the water, and evenings can end with family and friends gathered on the porch, taking in the sunset.
Whether you're seeking a primary residence that feels like a year-round vacation, a multi-generational home with flexible living spaces, or a weekend getaway designed for relaxation and recreation, 2038 W Lake Shore Drive delivers it all.
This is more than a homeit's a private waterfront retreat in one of South Carolina's most picturesque settings.
Contact an agent
Home facts
- Year built:2002
- Listing ID #:25021954
- Added:74 day(s) ago
- Updated:August 23, 2025 at 01:32 PM
Rooms and interior
- Bedrooms:4
- Total bathrooms:6
- Full bathrooms:4
- Half bathrooms:2
- Living area:5,197 sq. ft.
Heating and cooling
- Cooling:Central Air
Structure and exterior
- Year built:2002
- Building area:5,197 sq. ft.
- Lot area:1.6 Acres
Schools
- High school:Berkeley
- Middle school:Berkeley
- Elementary school:Berkeley
Utilities
- Water:Public
- Sewer:Public Sewer
Finances and disclosures
- Price:$1,600,000
- Price per sq. ft.:$307.87
New listings near 2038 W Lake Shore Drive
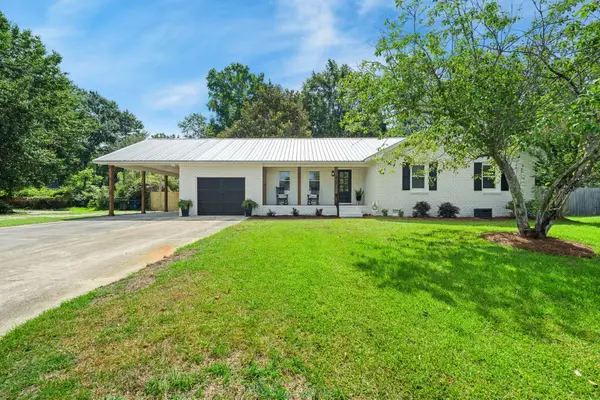 $450,000Active4 beds 3 baths2,210 sq. ft.
$450,000Active4 beds 3 baths2,210 sq. ft.305 Meadowlark Lane, Moncks Corner, SC 29461
MLS# 25023440Listed by: CAROLINA LIFE REAL ESTATE & AUCTIONS LLC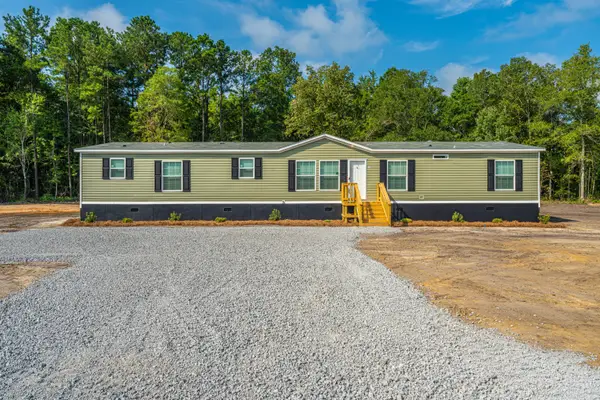 $274,999Active4 beds 2 baths2,128 sq. ft.
$274,999Active4 beds 2 baths2,128 sq. ft.123 Pine Arbor Lane, Pinopolis, SC 29469
MLS# 25023175Listed by: CAROLINA ONE REAL ESTATE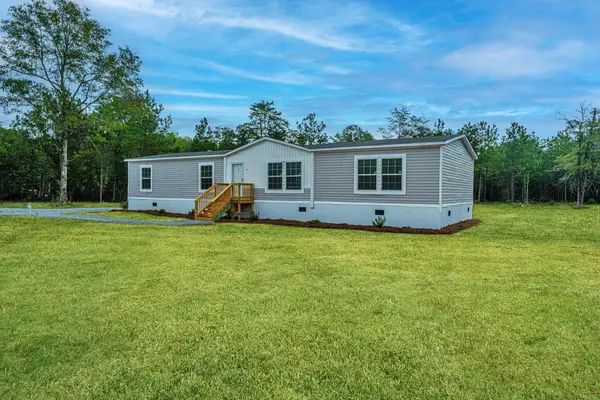 $269,999Active4 beds 2 baths1,960 sq. ft.
$269,999Active4 beds 2 baths1,960 sq. ft.124 Pine Arbor Lane, Pinopolis, SC 29469
MLS# 25023125Listed by: CAROLINA ONE REAL ESTATE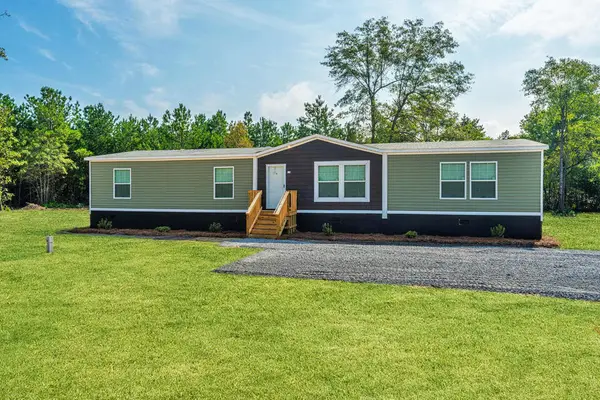 $265,999Active4 beds 2 baths1,960 sq. ft.
$265,999Active4 beds 2 baths1,960 sq. ft.118 Pine Arbor Lane, Pinopolis, SC 29469
MLS# 25023117Listed by: CAROLINA ONE REAL ESTATE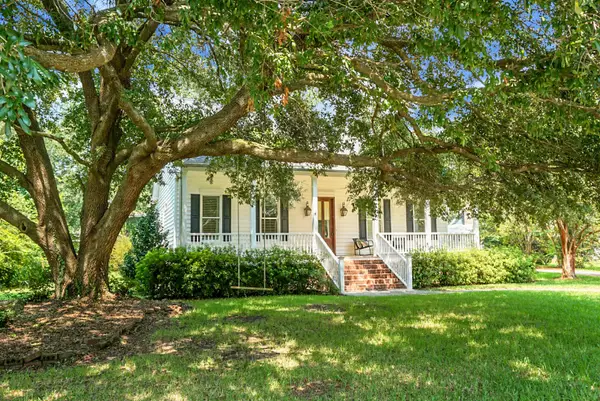 $549,000Active3 beds 2 baths2,021 sq. ft.
$549,000Active3 beds 2 baths2,021 sq. ft.130 Land O Pines Circle, Moncks Corner, SC 29461
MLS# 25023012Listed by: THE REAL ESTATE FIRM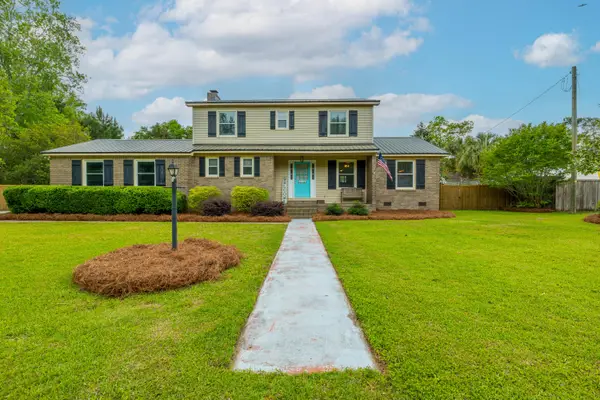 $424,000Active4 beds 3 baths2,148 sq. ft.
$424,000Active4 beds 3 baths2,148 sq. ft.310 Land O Pines Circle, Moncks Corner, SC 29461
MLS# 25022736Listed by: THE REAL ESTATE FIRM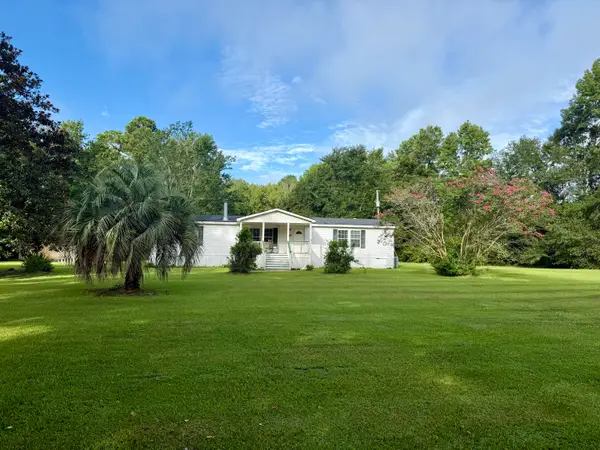 $289,900Active3 beds 2 baths1,920 sq. ft.
$289,900Active3 beds 2 baths1,920 sq. ft.1893 Highway 6, Pinopolis, SC 29469
MLS# 25022128Listed by: THE REAL ESTATE FIRM $218,000Active0.47 Acres
$218,000Active0.47 Acres1748 Pinopolis Road, Pinopolis, SC 29469
MLS# 25019963Listed by: THE REAL ESTATE FIRM- New
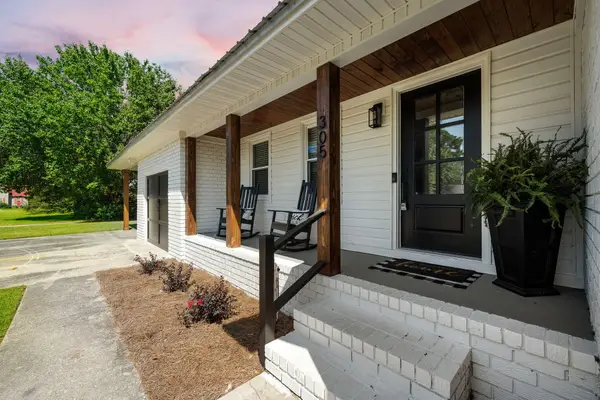 $450,000Active4 beds 3 baths2,210 sq. ft.
$450,000Active4 beds 3 baths2,210 sq. ft.305 Meadowlark Lane, Moncks Corner, SC 29461
MLS# 25025745Listed by: CAROLINA LIFE REAL ESTATE & AUCTIONS LLC
