104 Teal Court, Powdersville Piedmont, SC 29642
Local realty services provided by:ERA Live Moore
104 Teal Court,Easley, SC 29642
$385,000
- 4 Beds
- 3 Baths
- - sq. ft.
- Single family
- Active
Listed by: sheri alexander
Office: jackson stanley, realtors
MLS#:1577288
Source:SC_GGAR
Price summary
- Price:$385,000
- Monthly HOA dues:$16.67
About this home
This beautifully maintained and spacious home offers over 2,400 square feet with 4 generously sized bedrooms and 2.5 baths, along with abundant storage throughout. The inviting main level features fresh paint, a formal dining room, a bright breakfast area, and a large, well-appointed kitchen where all stainless steel appliances convey, complemented by beautiful LVP flooring throughout the main floor. An additional versatile room on the main level provides ideal space for a home office, guest room, or bonus room. You'll also find an ample sized living area and powder room to complete the main floor living. Upstairs, all bedrooms are thoughtfully arranged along with a convenient, separate laundry room. The impressive primary suite features a trey ceiling, plenty of natural light, and two spacious walk-in closets. Recent upgrades include a new roof in 2022, both HVAC units less than six years old, and a new water heater installed in 2025. Tucked away in a quiet cul-de-sac and zoned for the highly sought-after Anderson District One schools, this home is conveniently located just outside the hustle and bustle of town, while still close to shopping, dining, and everyday conveniences. Come and see this one for yourself to truly appreciate it's many great qualities!
Contact an agent
Home facts
- Year built:2006
- Listing ID #:1577288
- Added:225 day(s) ago
- Updated:February 10, 2026 at 01:16 PM
Rooms and interior
- Bedrooms:4
- Total bathrooms:3
- Full bathrooms:2
- Half bathrooms:1
Heating and cooling
- Heating:Forced Air, Heat Pump
Structure and exterior
- Roof:Architectural
- Year built:2006
- Lot area:0.57 Acres
Schools
- High school:Wren
- Middle school:Wren
- Elementary school:Hunt Meadows
Utilities
- Water:Public
- Sewer:Septic Tank
Finances and disclosures
- Price:$385,000
- Tax amount:$1,475
New listings near 104 Teal Court
- New
 $599,000Active5 beds 4 baths2,979 sq. ft.
$599,000Active5 beds 4 baths2,979 sq. ft.352 Avendell Drive, Easley, SC 29642
MLS# 20297265Listed by: KELLER WILLIAMS GREENVILLE CEN - New
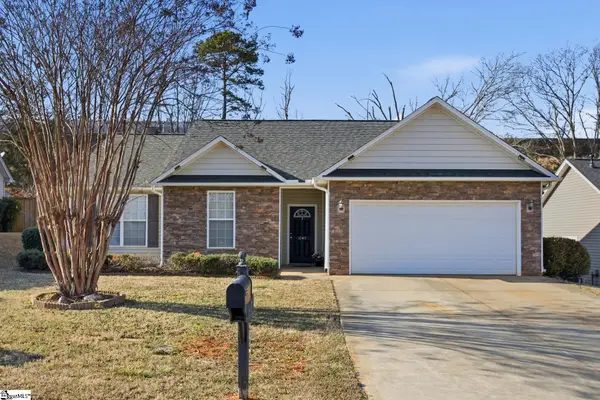 $315,000Active3 beds 2 baths
$315,000Active3 beds 2 baths1049 Blythwood Drive, Piedmont, SC 29673
MLS# 1581480Listed by: WESTERN UPSTATE KELLER WILLIAM - New
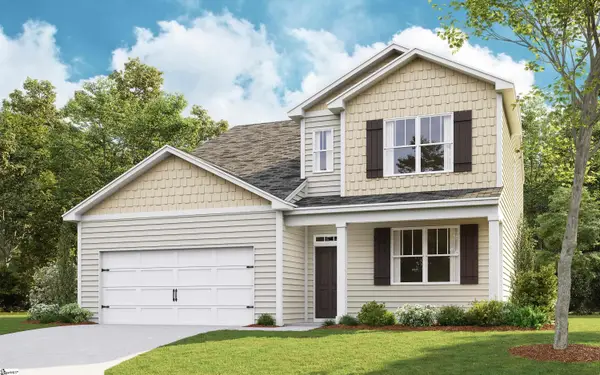 $380,355Active5 beds 4 baths
$380,355Active5 beds 4 baths808 Crispin Street, Piedmont, SC 29673
MLS# 1581417Listed by: D.R. HORTON - New
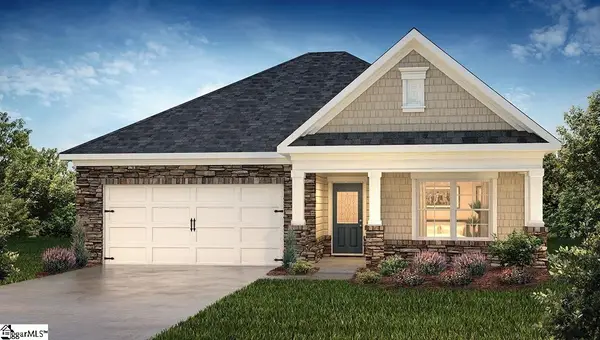 $332,590Active3 beds 2 baths
$332,590Active3 beds 2 baths814 Crispin Street, Piedmont, SC 29673
MLS# 1581410Listed by: D.R. HORTON - New
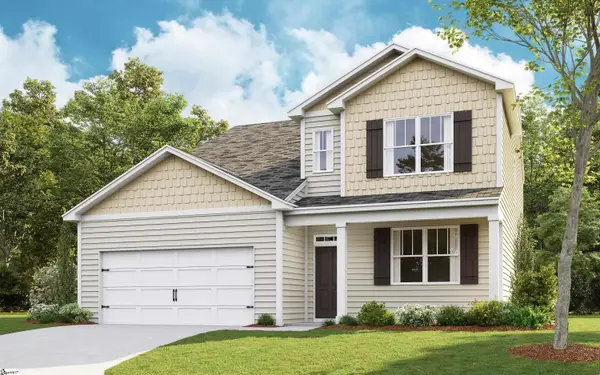 $374,590Active5 beds 4 baths
$374,590Active5 beds 4 baths812 Crispin Street, Piedmont, SC 29673
MLS# 1581413Listed by: D.R. HORTON - New
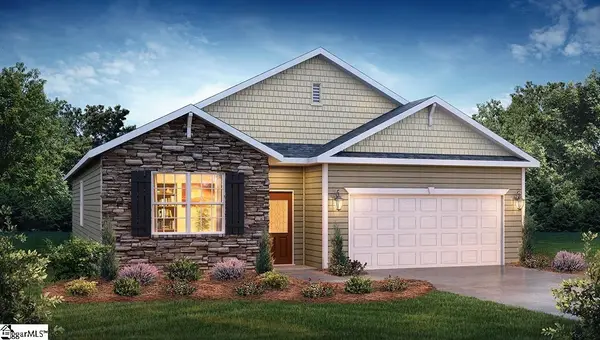 $325,790Active4 beds 2 baths
$325,790Active4 beds 2 baths810 Crispin Street, Piedmont, SC 29673
MLS# 1581416Listed by: D.R. HORTON 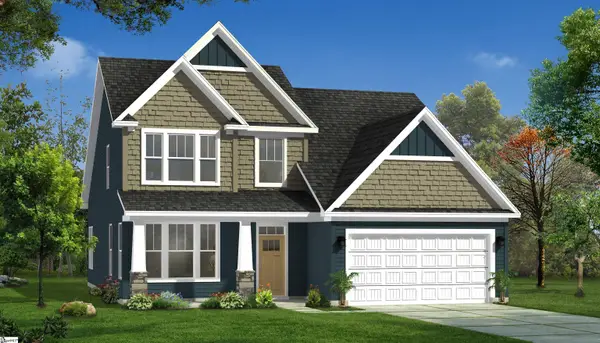 $419,990Pending4 beds 4 baths
$419,990Pending4 beds 4 baths137 Ives Way, Piedmont, SC 29673
MLS# 1581355Listed by: DRB GROUP SOUTH CAROLINA, LLC- New
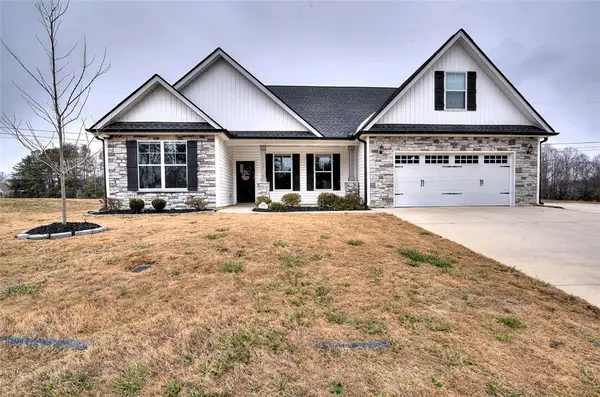 $424,900Active3 beds 2 baths2,295 sq. ft.
$424,900Active3 beds 2 baths2,295 sq. ft.115 Carolina Drive, Piedmont, SC 29673
MLS# 20297200Listed by: SOUTHERN REALTOR ASSOCIATES - Open Sun, 2 to 4pmNew
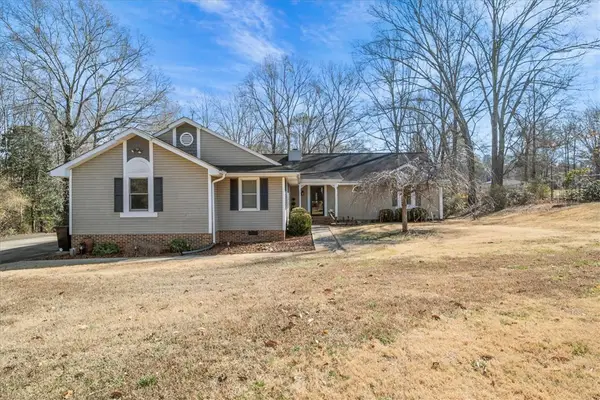 $349,900Active3 beds 2 baths2,225 sq. ft.
$349,900Active3 beds 2 baths2,225 sq. ft.32 Jackson Court, Piedmont, SC 29673
MLS# 20297101Listed by: CENTURY 21 BLACKWELL & CO - BOILING SPRINGS - New
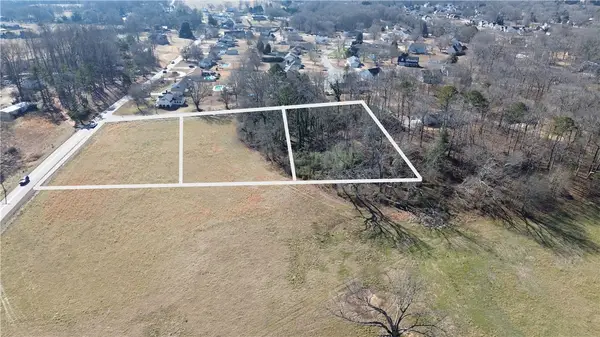 $150,000Active1 Acres
$150,000Active1 Acres106 A Omega Lane, Piedmont, SC 29673
MLS# 20297199Listed by: RE/MAX EXECUTIVE/GREENVILLE

