- ERA
- South Carolina
- Powdersville Piedmont
- 110 Equestrian Trail
110 Equestrian Trail, Powdersville Piedmont, SC 29642
Local realty services provided by:ERA Wilder Realty
110 Equestrian Trail,Easley, SC 29642
$424,900
- 3 Beds
- 2 Baths
- - sq. ft.
- Single family
- Active
Listed by: becky smith
Office: agent group realty - greenville
MLS#:1568021
Source:SC_GGAR
Price summary
- Price:$424,900
About this home
Back Active due to Previous Buyer's Sale Contingency Expiring. Come see your new home...3 Bedroom 2 Bath one story home located in desirable area of Easley. Hunt Meadows Elementary, Wren Middle and High Schools. Don't miss out on viewing this 3 year old home that still looks brand new. Open floor plan so the cook can still be in touch with what is going on in the living room. Large back deck for having family BBQ's. The primary bedroom has a closet that is every woman's dream. You can also enjoy the deck with access from the primary bedroom. In the Primary Bath you can Soak away your stress in the soaking tub or have that quick shower in the gorgeous tiled shower and get ready without being in each other's way with the double sinks. The other 2 bedrooms are nice size for the children, office or what ever you might need to use them for. The attached 2 car garage makes it easy for bringing in the groceries with access right to the kitchen. This home is located on the Saluda Watershed. So what are you waiting for...make your appointment today to view, then call this HOME!!!
Contact an agent
Home facts
- Year built:2022
- Listing ID #:1568021
- Added:163 day(s) ago
- Updated:February 10, 2026 at 01:16 PM
Rooms and interior
- Bedrooms:3
- Total bathrooms:2
- Full bathrooms:2
Heating and cooling
- Heating:Electric
Structure and exterior
- Roof:Architectural
- Year built:2022
- Lot area:1.07 Acres
Schools
- High school:Wren
- Middle school:Wren
- Elementary school:Hunt Meadows
Utilities
- Water:Public
- Sewer:Septic Tank
Finances and disclosures
- Price:$424,900
- Tax amount:$2,057
New listings near 110 Equestrian Trail
- New
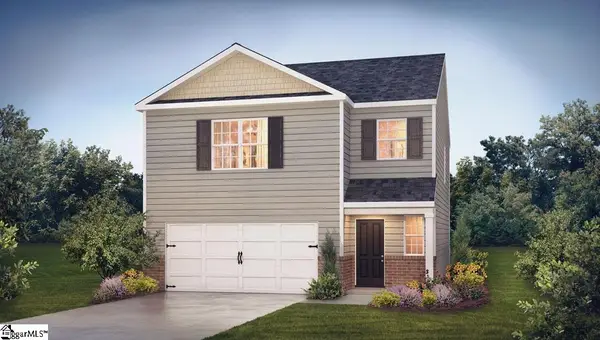 $282,900Active3 beds 2 baths
$282,900Active3 beds 2 baths34 Archstone Way, Piedmont, SC 29673
MLS# 1581178Listed by: D.R. HORTON - New
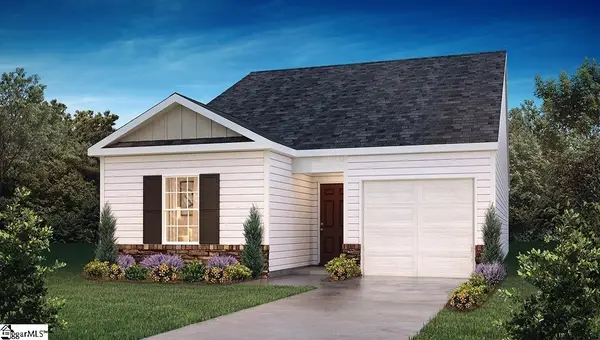 $285,990Active3 beds 2 baths
$285,990Active3 beds 2 baths36 Archstone Way, Piedmont, SC 29673
MLS# 1581179Listed by: D.R. HORTON - New
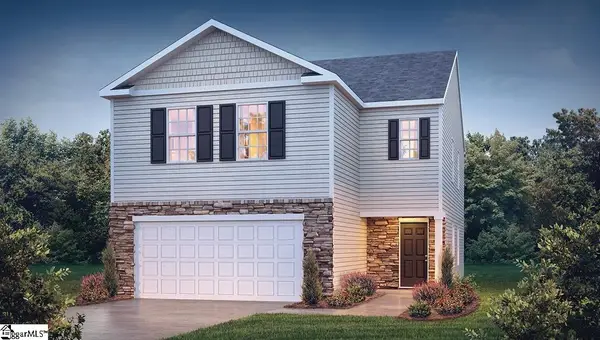 $330,990Active4 beds 3 baths
$330,990Active4 beds 3 baths38 Archstone Way, Piedmont, SC 29673
MLS# 1581182Listed by: D.R. HORTON - New
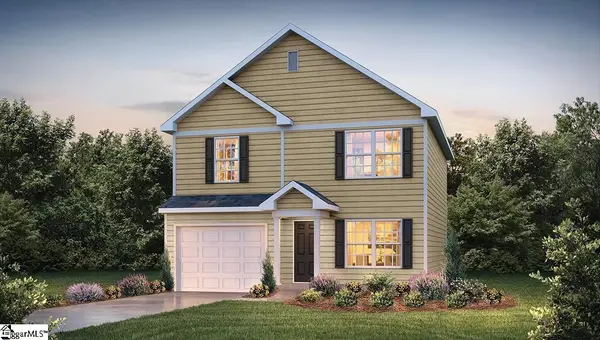 $295,990Active3 beds 3 baths
$295,990Active3 beds 3 baths101 Archstone Way, Piedmont, SC 29673
MLS# 1581184Listed by: D.R. HORTON - New
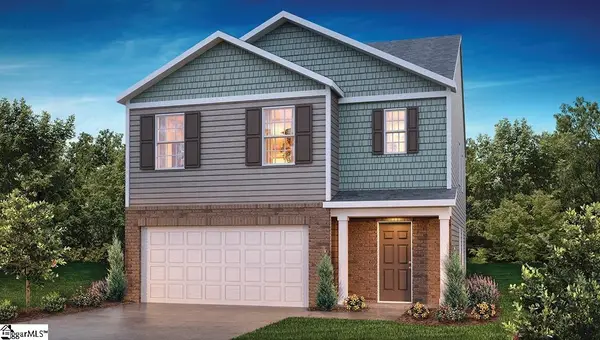 $340,990Active5 beds 3 baths
$340,990Active5 beds 3 baths103 Archstone Way, Piedmont, SC 29673
MLS# 1581185Listed by: D.R. HORTON - New
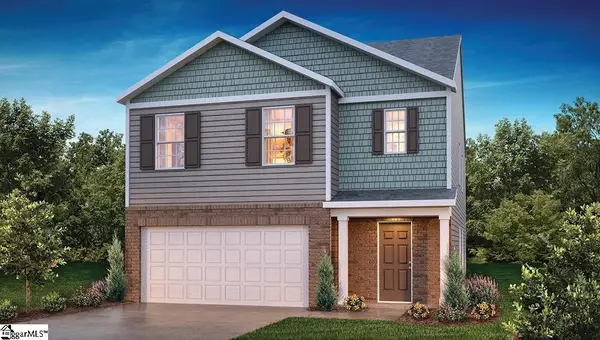 $343,990Active5 beds 3 baths
$343,990Active5 beds 3 baths206 Strudwick Way, Piedmont, SC 29673
MLS# 1581187Listed by: D.R. HORTON - Open Sun, 1 to 4pmNew
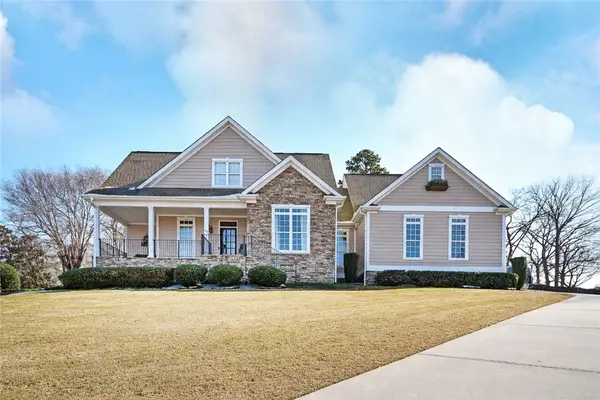 $735,000Active4 beds 4 baths3,253 sq. ft.
$735,000Active4 beds 4 baths3,253 sq. ft.125 Walnut Creek Way, Greenville, SC 29611
MLS# 20297151Listed by: BANKS & POOLE RE DEVELOPMENT - New
 $335,000Active3 beds 2 baths1,335 sq. ft.
$335,000Active3 beds 2 baths1,335 sq. ft.306 Ross Street, Piedmont, SC 29673
MLS# 20297070Listed by: COLDWELL BANKER CAINE - ANDERSON - New
 $150,000Active1 Acres
$150,000Active1 Acres106B Omega Lane, Piedmont, SC 29673
MLS# 1581079Listed by: RE/MAX EXECUTIVE - New
 $150,000Active1 Acres
$150,000Active1 Acres106C Omega Lane, Piedmont, SC 29673
MLS# 1581081Listed by: RE/MAX EXECUTIVE

