139 Crawford Lake Drive, Powdersville Piedmont, SC 29642
Local realty services provided by:ERA Live Moore
Listed by: karen binnarr, your upstate team
Office: bhhs c dan joyner - anderson
MLS#:20292489
Source:SC_AAR
Price summary
- Price:$664,900
- Price per sq. ft.:$129.11
- Monthly HOA dues:$100
About this home
Take advantage of this RARE opportunity to purchase a QUALITY BUILT home on a PRIVATE LAKE in the award-winning Wren school district! This custom home is located in the prestigious Crawford Lake community and offers serene living on a spacious 0.72-acre lot nestled in a quiet cul-de-sac. This exclusive neighborhood is centered around a beautiful, smaller fishing lake—perfect for relaxation and recreation. This 5 bedroom, 4 bathroom home has exceptional use of space with ample room for guests, places to enjoy hobbies, and places to enjoy the outdoors. When you enter, you will appreciate the architectural design features including a 2 story entryway, vaulted ceilings in the living area, and arched entryways. The main level of the home features a formal dining room, spacious living area with gas fireplace, updated kitchen with neutral colors, granite countertops, gas stove, spacious pantry, and breakfast area. This split floor plan offers a guest bedroom, full bathroom, laundry room, and owner’s suite with tray ceilings, bay windows, 2 walk-in closets, and ensuite featuring a garden tub, tiled shower, water closet, and separate vanities. On the upper level are 3 more bedrooms with walk-in closets, a full bathroom, and a small loft area overlooking the living area. The basement is a DREAM with a large recreational room with lots of natural light, guest room, full bathroom, hobby room, large storage room, and a room that would be the perfect theater room. The fenced-in backyard is your own private oasis with spaces to enjoy from the private screened-in back porch on the main level to the large covered patio on the basement level and a gentle slope down to a fishing dock. Don’t miss this opportunity to own a spacious home that has it ALL for a fraction of the cost to build.
Contact an agent
Home facts
- Year built:2020
- Listing ID #:20292489
- Added:288 day(s) ago
- Updated:December 30, 2025 at 05:51 PM
Rooms and interior
- Bedrooms:5
- Total bathrooms:4
- Full bathrooms:4
- Living area:5,150 sq. ft.
Heating and cooling
- Cooling:Central Air, Forced Air
- Heating:Natural Gas
Structure and exterior
- Roof:Architectural, Shingle
- Year built:2020
- Building area:5,150 sq. ft.
- Lot area:0.72 Acres
Schools
- High school:Wren High
- Middle school:Wren Middle
- Elementary school:Huntmeadows Elm
Utilities
- Water:Public
- Sewer:Septic Tank
Finances and disclosures
- Price:$664,900
- Price per sq. ft.:$129.11
- Tax amount:$3,701 (2025)
New listings near 139 Crawford Lake Drive
- New
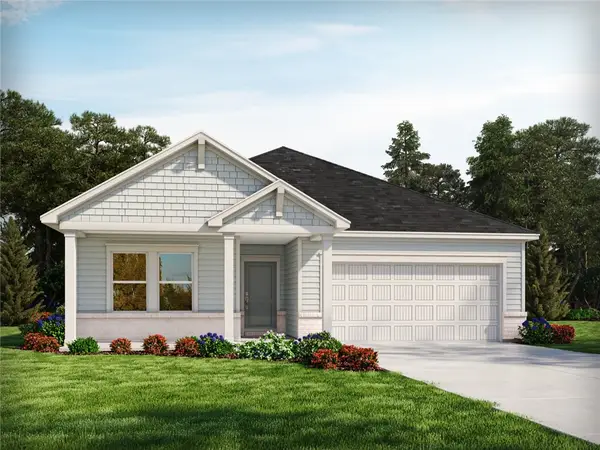 $394,900Active4 beds 3 baths2,001 sq. ft.
$394,900Active4 beds 3 baths2,001 sq. ft.337 Allingham Road, Piedmont, SC 29673
MLS# 20295653Listed by: MTH SC REALTY, LLC - New
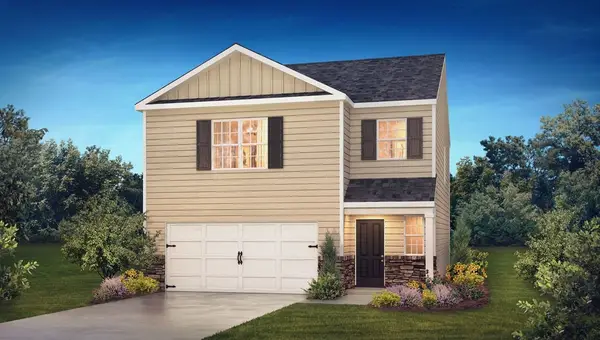 $276,900Active3 beds 2 baths1,749 sq. ft.
$276,900Active3 beds 2 baths1,749 sq. ft.26 Archstone Way, Piedmont, SC 29673
MLS# 20295799Listed by: D.R. HORTON - New
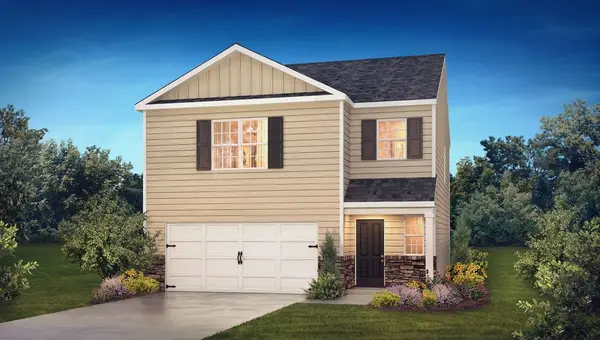 $278,900Active3 beds 2 baths1,749 sq. ft.
$278,900Active3 beds 2 baths1,749 sq. ft.29 Archstone Way, Piedmont, SC 29673
MLS# 20295802Listed by: D.R. HORTON - New
 $229,979Active3 beds 3 baths
$229,979Active3 beds 3 baths1603 Sundiata Street, Piedmont, SC 29673
MLS# 1577805Listed by: LENNAR CAROLINAS LLC - New
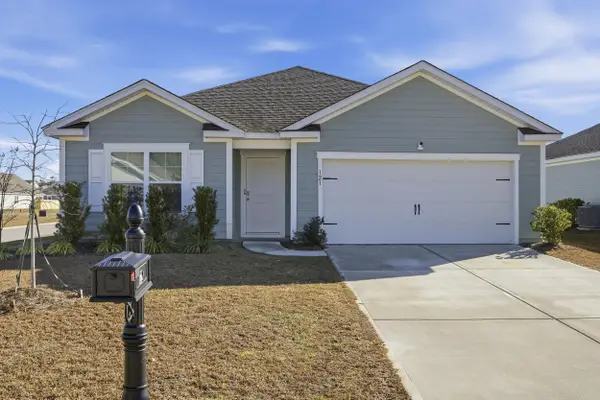 $295,000Active4 beds 2 baths1,774 sq. ft.
$295,000Active4 beds 2 baths1,774 sq. ft.121 Congaree Ct Court, Santee, SC 29142
MLS# 25032974Listed by: NEXT LEVEL REAL ESTATE  $25,000Pending3 beds 2 baths
$25,000Pending3 beds 2 baths141 Effie Drive, Piedmont, SC 29673
MLS# 1577643Listed by: NORTH GROUP REAL ESTATE- New
 $309,990Active4 beds 3 baths
$309,990Active4 beds 3 baths306 Juniper Valley Circle, Piedmont, SC 29673
MLS# 1577520Listed by: DFH REALTY GEORGIA, LLC - New
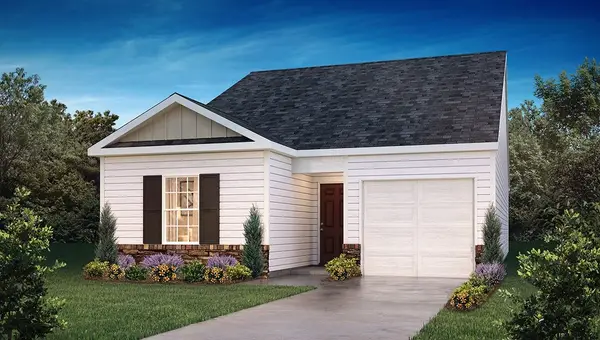 $249,900Active3 beds 2 baths1,183 sq. ft.
$249,900Active3 beds 2 baths1,183 sq. ft.22 Archstone Way, Piedmont, SC 29673
MLS# 20295684Listed by: D.R. HORTON - New
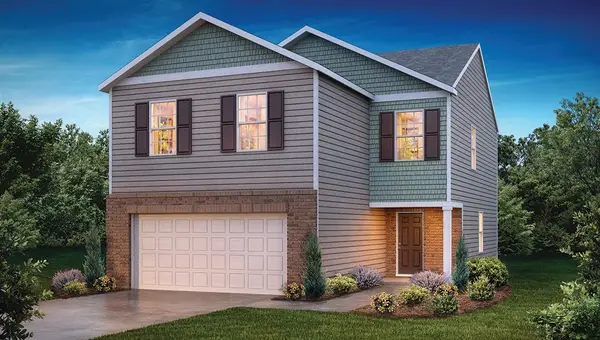 $288,900Active4 beds 3 baths1,927 sq. ft.
$288,900Active4 beds 3 baths1,927 sq. ft.24 Archstone Way, Piedmont, SC 29673
MLS# 20295686Listed by: D.R. HORTON  $399,900Active4 beds 3 baths
$399,900Active4 beds 3 baths342 Allingham Road, Piedmont, SC 29673
MLS# 1577399Listed by: MTH SC REALTY, LLC
