327 Callerton Drive, Piedmont, SC 29672
Local realty services provided by:ERA Live Moore
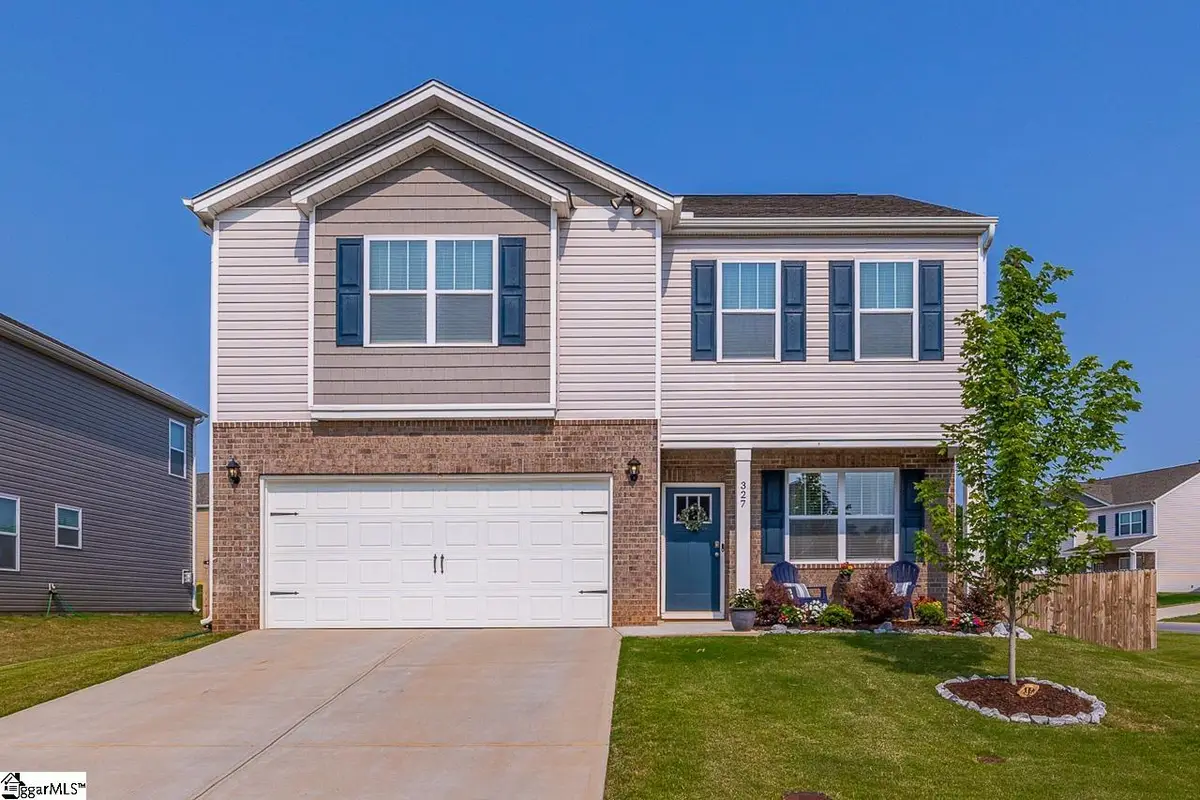
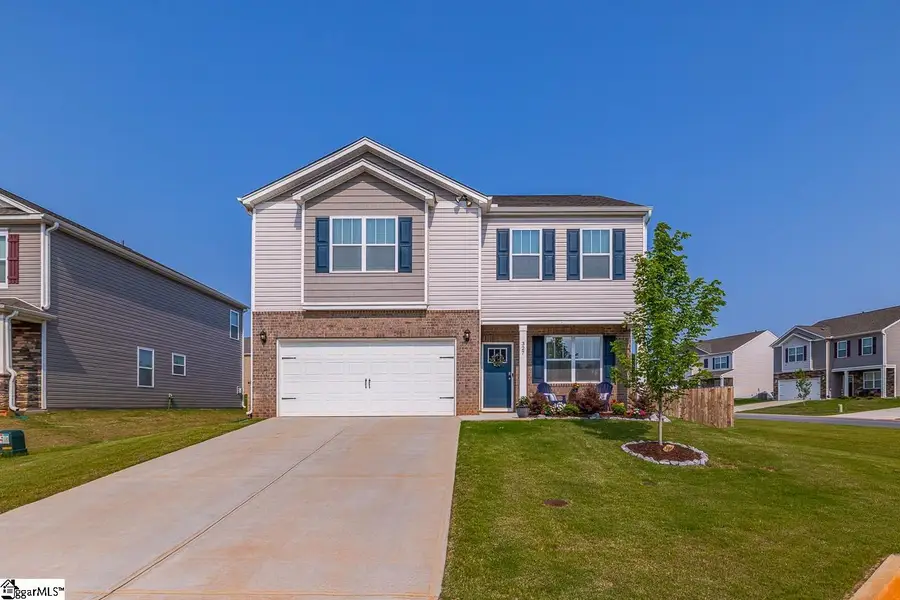
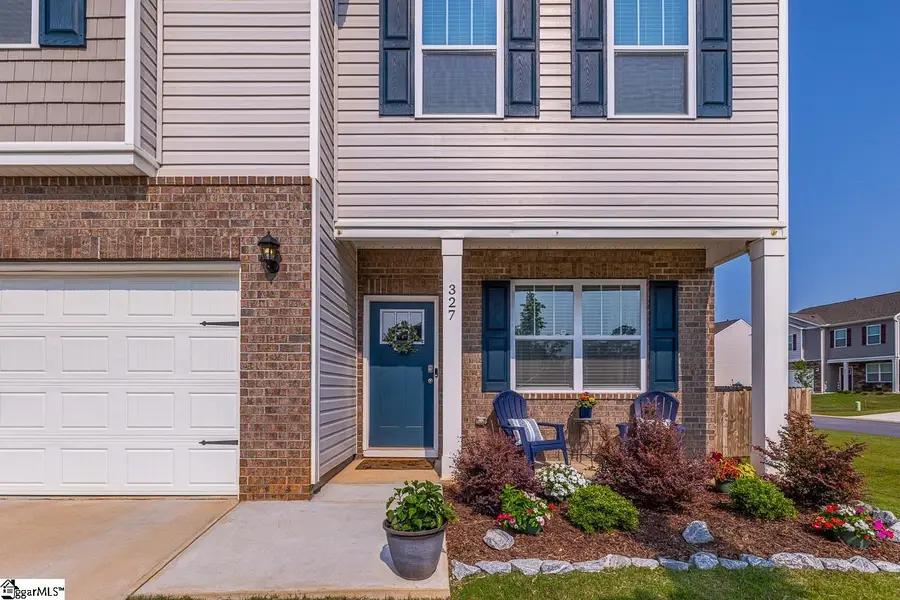
327 Callerton Drive,Piedmont, SC 29672
$332,900
- 4 Beds
- 3 Baths
- - sq. ft.
- Single family
- Active
Listed by:emma davis
Office:bluefield realty group
MLS#:1559469
Source:SC_GGAR
Price summary
- Price:$332,900
- Monthly HOA dues:$52.5
About this home
Looking for space, style, and curb appeal? You've found it! This beautiful, move-in ready home has everything you’ve been searching for, and more! You’ll immediately fall in love with the open, airy layout, beautiful finishes, and thoughtful design throughout. With 4 generously sized bedrooms and 2.5 bathrooms, there's plenty of space for everyone! Downstairs, you'll find a bright and spacious open floor plan with lots of natural light flowing through. You'll love the dedicated dining area, but the real gem is the dream kitchen, featuring granite countertops, stainless steel appliances, a gas range, a large island, and a massive walk-in pantry! The kitchen leads into the gorgeous living room, which centers around a gas fireplace, making it the ideal space to gather or relax. You'll also find a half bathroom on the main floor, for extra convenience. All four bedrooms are located upstairs, along with a walk-in laundry room, right where you need it! The oversized primary suite features dual sinks, a soaking tub, separate shower, a private water closet, and a large walk-in closet. The second full bathroom upstairs also offers double sinks- perfect for busy mornings! As much as you'll love spending time IN this house, you'll be eager to get outside to enjoy awesome exterior amenities as well! The large, level backyard is already fully fenced, and the extended back patio has a covered and uncovered section, perfect for grilling, entertaining, or playing games. A shed provides additional storage, and the corner lot gives you added privacy and extra elbow room. And the best part? So many upgrades are already included- the tankless water heater, architectural shingles, blinds, fence, shed, and covered patio are here- so all you have to do is move in and enjoy! To top it all off, this home is located in the highly desirable Dogwood Ridge neighborhood, which features a fabulous community pool, and is zoned for the award-winning Wren school district! It’s also just minutes from I-85, and conveniently located between Greenville and Anderson, making daily commutes and errands a breeze! Schedule your showing today. Don’t miss your chance to make this incredible home yours!
Contact an agent
Home facts
- Year built:2023
- Listing Id #:1559469
- Added:56 day(s) ago
- Updated:July 30, 2025 at 12:12 PM
Rooms and interior
- Bedrooms:4
- Total bathrooms:3
- Full bathrooms:2
- Half bathrooms:1
Heating and cooling
- Cooling:Electric
- Heating:Forced Air, Natural Gas
Structure and exterior
- Roof:Architectural
- Year built:2023
- Lot area:0.22 Acres
Schools
- High school:Wren
- Middle school:Wren
- Elementary school:Wren
Utilities
- Water:Public
- Sewer:Public Sewer
Finances and disclosures
- Price:$332,900
- Tax amount:$1,754
New listings near 327 Callerton Drive
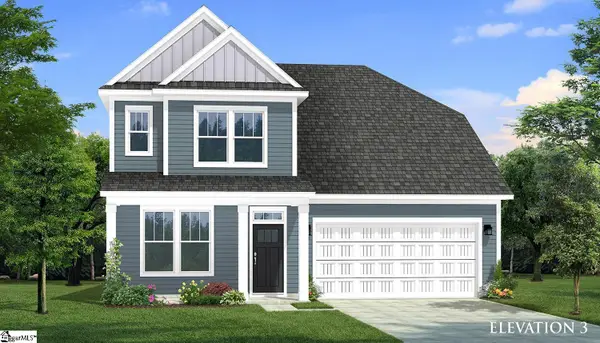 $457,990Pending6 beds 5 baths
$457,990Pending6 beds 5 baths147 Ives Way, Piedmont, SC 29673
MLS# 1564835Listed by: DRB GROUP SOUTH CAROLINA, LLC- New
 $791,000Active5 beds 3 baths
$791,000Active5 beds 3 baths118 Rickys Path, Powdersville, SC 29642
MLS# 1564548Listed by: MUNGO HOMES PROPERTIES, LLC  $409,900Pending3 beds 3 baths
$409,900Pending3 beds 3 baths413 Oak Ridge Place, Easley, SC 29642-0000
MLS# 1564193Listed by: BRACKEN REAL ESTATE- New
 $349,900Active3 beds 3 baths2,091 sq. ft.
$349,900Active3 beds 3 baths2,091 sq. ft.604 Basalt Court, Chapin, SC 29036
MLS# 613607Listed by: SM SOUTH CAROLINA BROKERAGE LLC  $461,362Active5 beds 3 baths2,742 sq. ft.
$461,362Active5 beds 3 baths2,742 sq. ft.611 Tilson Road, Piedmont, SC 29673
MLS# 20290164Listed by: MTH SC REALTY, LLC $463,112Active5 beds 4 baths2,995 sq. ft.
$463,112Active5 beds 4 baths2,995 sq. ft.609 Tilson Road, Piedmont, SC 29673
MLS# 20290166Listed by: MTH SC REALTY, LLC- Open Sat, 11am to 5pm
 $429,990Active5 beds 4 baths
$429,990Active5 beds 4 baths149 Ives Way, Piedmont, SC 29673
MLS# 1563314Listed by: DRB GROUP SOUTH CAROLINA, LLC  $434,056Active4 beds 3 baths
$434,056Active4 beds 3 baths606 Tilson Road, Piedmont, SC 29673
MLS# 1563322Listed by: MTH SC REALTY, LLC $463,102Active5 beds 4 baths
$463,102Active5 beds 4 baths604 Tilson Road, Piedmont, SC 29673
MLS# 1563325Listed by: MTH SC REALTY, LLC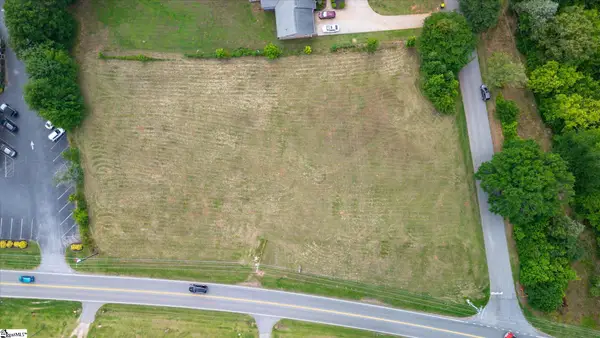 $359,000Active2.01 Acres
$359,000Active2.01 Acres00 Anderson Road, Powdersville, SC 29642-0000
MLS# 1559643Listed by: BRACKEN REAL ESTATE
