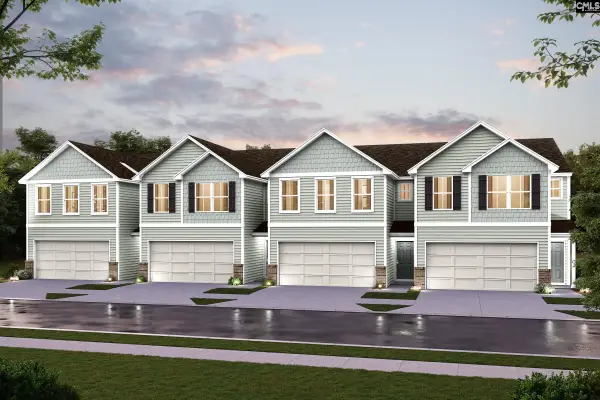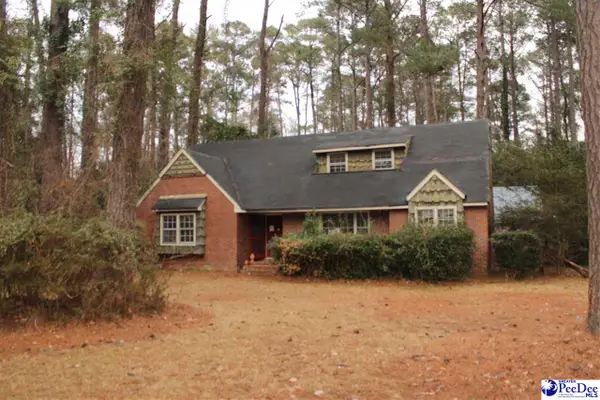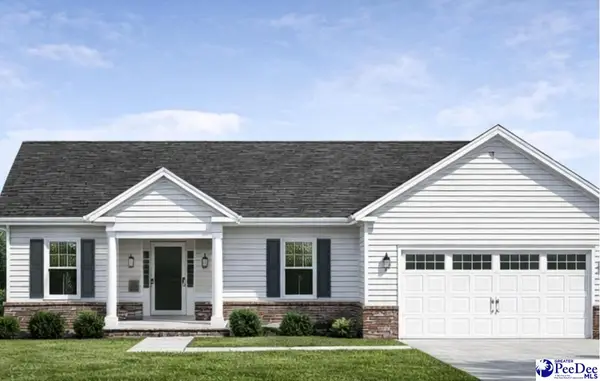89 Kings Rd, Quinby, SC 29506
Local realty services provided by:ERA Leatherman Realty, Inc.
89 Kings Rd,Quinby, SC 29506
$449,500
- 4 Beds
- 4 Baths
- 2,450 sq. ft.
- Single family
- Active
Listed by: natasha l byrd
Office: house of real estate
MLS#:20244542
Source:SC_RAGPD
Price summary
- Price:$449,500
- Price per sq. ft.:$183.47
About this home
A 4-bedroom, 3.5-bathroom new construction home with acreage offers the perfect blend of modern living and outdoor space. Here’s a detailed breakdown of what such a property might include: Interior Features • 4 Bedrooms: • Spacious primary suite with en-suite bathroom and walk-in closet. • Three additional bedrooms, ideal for family, guests, or a home office. • Bathrooms: • Luxurious primary bathroom with dual sinks, a soaking tub, and a walk-in shower. • Two additional full bathrooms with modern fixtures. • Convenient half-bath for guests on the main level. • Living Spaces: • Open-concept kitchen, dining, and living area with high ceilings and large windows for natural light. • Gourmet kitchen featuring stainless steel appliances, an island with bar seating, and a pantry. • Formal dining room • Additional Features: • Laundry room with storage space. • Mudroom with built-in cubbies and hooks. Exterior Features • .46 Acreage • Large plot of land offering privacy and the opportunity for landscaping, gardening, or recreational use. • Potential for outbuildings like a barn, workshop • Outdoor Living: • Front porch with Cathedral Ceiling.
Contact an agent
Home facts
- Year built:2025
- Listing ID #:20244542
- Added:434 day(s) ago
- Updated:February 11, 2026 at 03:25 PM
Rooms and interior
- Bedrooms:4
- Total bathrooms:4
- Full bathrooms:3
- Living area:2,450 sq. ft.
Heating and cooling
- Cooling:Central Air
- Heating:Heat Pump
Structure and exterior
- Roof:Architectural Shingle
- Year built:2025
- Building area:2,450 sq. ft.
- Lot area:0.46 Acres
Schools
- High school:Wilson
- Middle school:Williams
- Elementary school:North Vista
Utilities
- Water:Public
- Sewer:Public Sewer
Finances and disclosures
- Price:$449,500
- Price per sq. ft.:$183.47
New listings near 89 Kings Rd
 $222,990Active3 beds 3 baths1,844 sq. ft.
$222,990Active3 beds 3 baths1,844 sq. ft.227 Drizzy Drive, Florence, SC 29506
MLS# 625472Listed by: WJH LLC $223,990Active3 beds 3 baths1,844 sq. ft.
$223,990Active3 beds 3 baths1,844 sq. ft.231 Drizzy Dr, Florence, SC 29506
MLS# 2600289Listed by: WJH, LLC $199,900Active4 beds 2 baths2,499 sq. ft.
$199,900Active4 beds 2 baths2,499 sq. ft.12 Bayswater Rd., Quinby, SC 29506-7400
MLS# 2600180Listed by: TRANSCENDENT REAL ESTATE GROUP Listed by ERA$295,000Active3 beds 2 baths1,693 sq. ft.
Listed by ERA$295,000Active3 beds 2 baths1,693 sq. ft.75 Kings Rd, Florence, SC 29506
MLS# 2600063Listed by: ERA LEATHERMAN REALTY, INC. Listed by ERA$299,000Active3 beds 2 baths1,700 sq. ft.
Listed by ERA$299,000Active3 beds 2 baths1,700 sq. ft.73 Kings Rd, Florence, SC 29506
MLS# 2600064Listed by: ERA LEATHERMAN REALTY, INC. $475,000Active7 beds 4 baths4,174 sq. ft.
$475,000Active7 beds 4 baths4,174 sq. ft.37 York St, Florence, SC 29506
MLS# 20254345Listed by: REDFIN CORPORATION $212,991Active3 beds 3 baths1,844 sq. ft.
$212,991Active3 beds 3 baths1,844 sq. ft.239 Drizzy Drive, Florence, SC 29506
MLS# 621278Listed by: WJH LLC $211,991Active3 beds 3 baths1,844 sq. ft.
$211,991Active3 beds 3 baths1,844 sq. ft.237 Drizzy Drive, Florence, SC 29506
MLS# 621276Listed by: WJH LLC $216,990Pending3 beds 3 baths1,844 sq. ft.
$216,990Pending3 beds 3 baths1,844 sq. ft.235 Drizzy Drive, Florence, SC 29506
MLS# 621277Listed by: WJH LLC $199,000Active3 beds 2 baths1,740 sq. ft.
$199,000Active3 beds 2 baths1,740 sq. ft.403 Wildwood Drive, Quinby, SC 29506
MLS# 20253185Listed by: COLDWELL BANKER MCMILLAN AND ASSOCIATES

