1005 Swamp Harrier Avenue, Ravenel, SC 29470
Local realty services provided by:ERA Wilder Realty
Listed by: ely murray-quick
Office: highgarden real estate
MLS#:25019368
Source:SC_CTAR
1005 Swamp Harrier Avenue,Ravenel, SC 29470
$299,000
- 3 Beds
- 3 Baths
- 1,944 sq. ft.
- Single family
- Active
Price summary
- Price:$299,000
- Price per sq. ft.:$153.81
About this home
Welcome to 1005 Swamp Harrier Avenue, a townhome sitting in the heart of the vibrant and sought-after Homecoming community in Ravenel. This residence offers nearly 2,000 square feet of thoughtfully designed living space, combining modern elegance with everyday functionality.As you step through the front door, you are greeted by an open-concept floor plan that seamlessly connects the spacious living and dining areas to a kitchen built for both entertaining and convenience. The kitchen showcases a center island, stainless steel appliances, and a gas range.Upstairs, you will find the primary suitefeaturing an en-suite bathroom with dual vanities and an expansive walk-in closet. Additional bedrooms offer comfort and flexibility for family, guests, or workspace needs. The laundry room with its own linen closet is also located on the second story. A powder room on the main level ensures additional convenience for both residents and visitors.
Designed for low-maintenance living, this home also boasts outdoor spaces including a welcoming front porch and a private rear patio and fenced yardideal for morning coffee or evening relaxation. The property sits on a manageable homesite with professional landscaping included in the regime fee, allowing you to enjoy the beauty of your surroundings without the burden of extensive upkeep.
Homecoming is more than just a neighborhood,it's a lifestyle. Residents enjoy access to community parks, playgrounds, walking trails, pickleball courts, gas fire pits, community clubhouse, and a community pool, fostering a true sense of belonging. The neighborhood is located within the desirable Dorchester District 2 school system, making it a prime choice for families seeking top-rated educational opportunities.
Situated just a short drive from the heart of Charleston, this property offers the perfect balance between serene, small-town living and easy access to shopping, dining, and entertainment. Whether you're commuting to downtown or spending weekends exploring the Lowcountry, you'll love the convenience and charm this location affords.
Don't miss your chance to own this home in one of the area's fastest-growing communities. Schedule your private tour of 1005 Swamp Harrier Avenue today and experience firsthand the comfort, style, and community that make this property truly special.
Contact an agent
Home facts
- Year built:2024
- Listing ID #:25019368
- Added:160 day(s) ago
- Updated:December 17, 2025 at 06:31 PM
Rooms and interior
- Bedrooms:3
- Total bathrooms:3
- Full bathrooms:2
- Half bathrooms:1
- Living area:1,944 sq. ft.
Heating and cooling
- Cooling:Central Air
Structure and exterior
- Year built:2024
- Building area:1,944 sq. ft.
- Lot area:0.05 Acres
Schools
- High school:Ashley Ridge
- Middle school:East Edisto
- Elementary school:Beech Hill
Utilities
- Water:Public
- Sewer:Public Sewer
Finances and disclosures
- Price:$299,000
- Price per sq. ft.:$153.81
New listings near 1005 Swamp Harrier Avenue
- Open Sat, 11am to 1pmNew
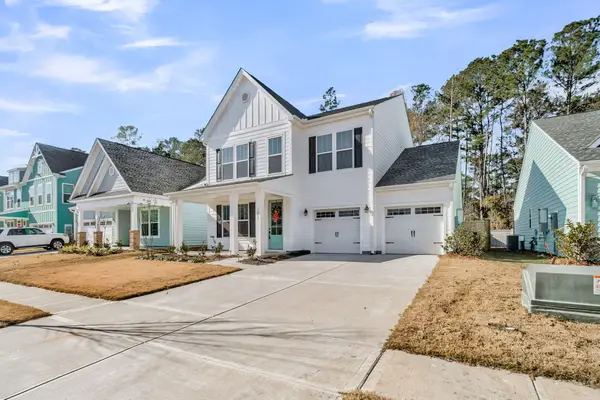 $518,000Active4 beds 4 baths2,685 sq. ft.
$518,000Active4 beds 4 baths2,685 sq. ft.1017 Field Sparrow Drive, Ravenel, SC 29470
MLS# 25032688Listed by: COMPASS CAROLINAS, LLC - New
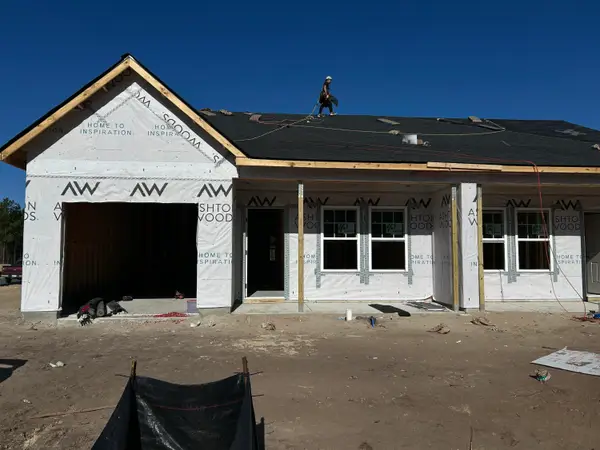 $309,990Active2 beds 2 baths1,137 sq. ft.
$309,990Active2 beds 2 baths1,137 sq. ft.5043 Blackberry Lane Lane, Ravenel, SC 29470
MLS# 25032335Listed by: ASHTON CHARLESTON RESIDENTIAL - Open Sun, 8am to 7pmNew
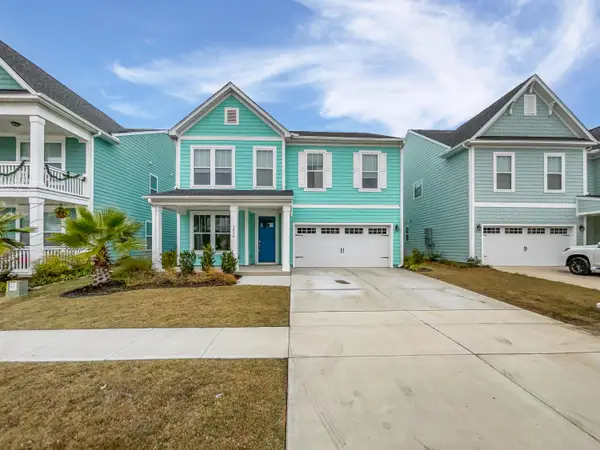 $412,000Active4 beds 3 baths2,753 sq. ft.
$412,000Active4 beds 3 baths2,753 sq. ft.1016 Swamp Harrier Avenue, Ravenel, SC 29470
MLS# 25032202Listed by: OPENDOOR BROKERAGE, LLC - New
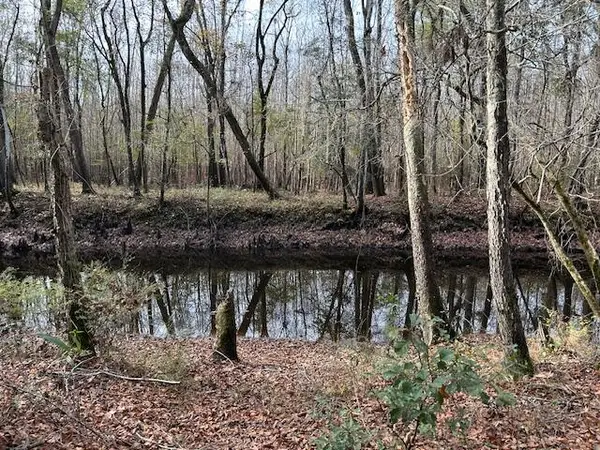 $35,000Active0.36 Acres
$35,000Active0.36 Acres0 Parkers Ferry Rd Road, Ravenel, SC 29470
MLS# 25032091Listed by: JOHNSON & WILSON REAL ESTATE CO LLC 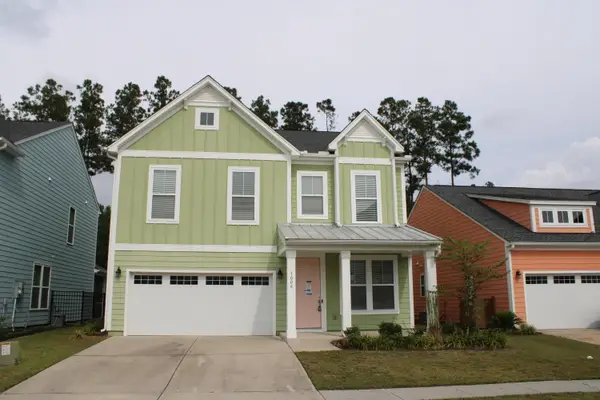 $429,900Active4 beds 3 baths2,605 sq. ft.
$429,900Active4 beds 3 baths2,605 sq. ft.1008 Magnolia Warbler Way Way, Ravenel, SC 29470
MLS# 25031988Listed by: TRANSCENDENT REAL ESTATE GROUP- Open Sun, 12 to 2pm
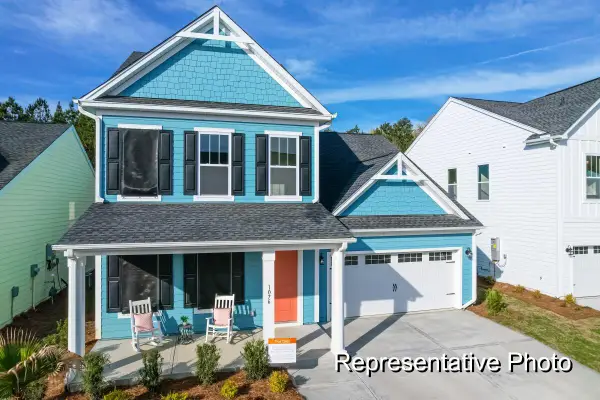 $439,000Active3 beds 3 baths2,098 sq. ft.
$439,000Active3 beds 3 baths2,098 sq. ft.1010 Field Sparrow Drive #Cc3-24-4, Ravenel, SC 29470
MLS# 25031890Listed by: TLS REALTY, LLC - Open Sun, 12 to 2pm
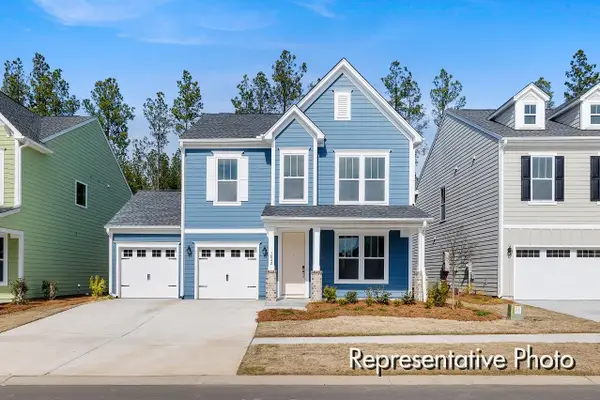 $389,000Active3 beds 3 baths2,335 sq. ft.
$389,000Active3 beds 3 baths2,335 sq. ft.1023 Marsh Harrier Drive #Cc3-3-5, Ravenel, SC 29470
MLS# 25031859Listed by: TLS REALTY, LLC 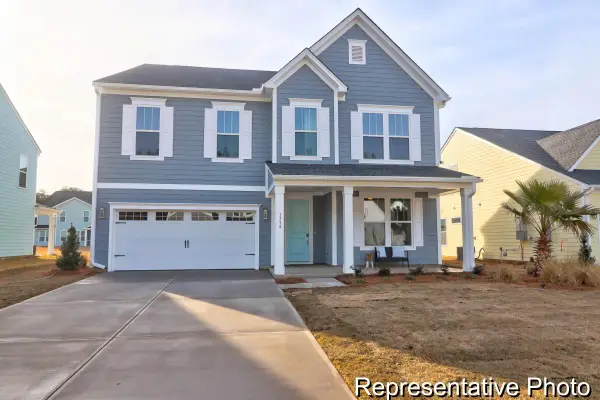 $549,000Active5 beds 4 baths3,649 sq. ft.
$549,000Active5 beds 4 baths3,649 sq. ft.1006 House Finch Avenue #Cc3-22-3, Ravenel, SC 29470
MLS# 25031866Listed by: TLS REALTY, LLC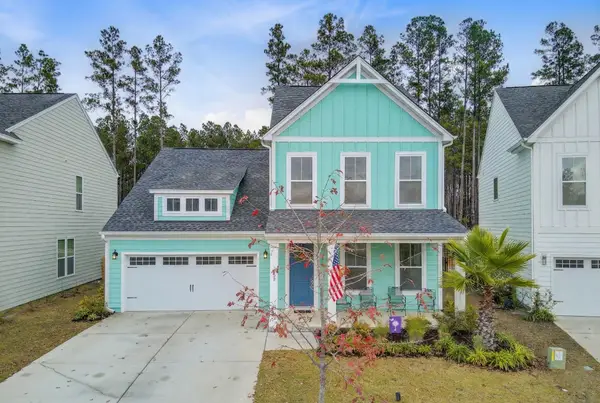 $445,000Active3 beds 4 baths2,472 sq. ft.
$445,000Active3 beds 4 baths2,472 sq. ft.1038 Magnolia Warbler Way, Ravenel, SC 29470
MLS# 25031871Listed by: CENTURY 21 EXPERT ADVISORS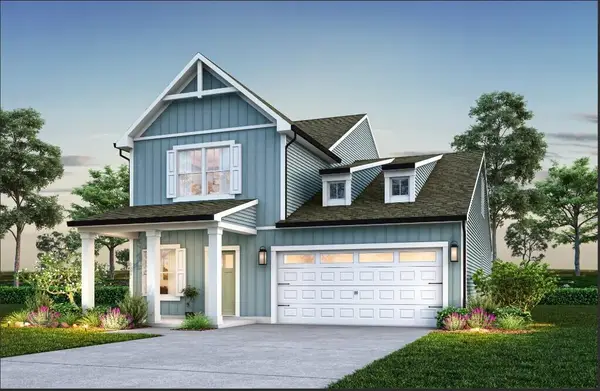 $459,000Active4 beds 3 baths2,914 sq. ft.
$459,000Active4 beds 3 baths2,914 sq. ft.1042 Marsh Harrier Drive #Cc3-4-7, Ravenel, SC 29470
MLS# 25031874Listed by: TLS REALTY, LLC
