1012 Swamp Harrier Avenue, Ravenel, SC 29470
Local realty services provided by:ERA Wilder Realty
Listed by: victoria goins843-779-8660
Office: carolina one real estate
MLS#:25023702
Source:SC_CTAR
1012 Swamp Harrier Avenue,Ravenel, SC 29470
$450,000
- 5 Beds
- 3 Baths
- 2,824 sq. ft.
- Single family
- Active
Price summary
- Price:$450,000
- Price per sq. ft.:$159.35
About this home
Located in the colorful, coastal, charming community of Homecoming, discover the Kipling layout buyers consistently seek out. Every room has a purpose, and flexible spaces easily evolve as life does. Four bedrooms plus a spacious loft upstairs keep daily living organized. Two flex rooms downstairs allow for a true work-from-home setup, a play zone, or even a full guest suite without sacrificing comfort.Neutral finishes throughout complement the home's pristine, like-new condition. Thoughtful upgrades like the kitchen's ceiling beams and elevated lighting selections add warmth, style, and character.Outdoor living is easy here. Enjoy the screened-in back porch and additional patio space, perfect for relaxed evenings or effortless entertaining. The fully fenced backyard with a 6-foot privacy fence is already complete, saving you time and money.
Homecoming offers a true resort-style lifestyle. Residents enjoy private pickleball courts, a beautiful clubhouse, an oversized pool, playgrounds, and walking paths. This home is zoned to highly regarded Dorchester District 2 schools, and the location provides quick access into Summerville, West Ashley, and downtown Charleston.
Flexible space, curated upgrades, and strong value in today's market this home checks all the boxes.
Contact an agent
Home facts
- Year built:2023
- Listing ID #:25023702
- Added:104 day(s) ago
- Updated:December 11, 2025 at 05:35 PM
Rooms and interior
- Bedrooms:5
- Total bathrooms:3
- Full bathrooms:2
- Half bathrooms:1
- Living area:2,824 sq. ft.
Heating and cooling
- Cooling:Central Air
Structure and exterior
- Year built:2023
- Building area:2,824 sq. ft.
- Lot area:0.13 Acres
Schools
- High school:Ashley Ridge
- Middle school:East Edisto
- Elementary school:Beech Hill
Utilities
- Water:Public
- Sewer:Public Sewer
Finances and disclosures
- Price:$450,000
- Price per sq. ft.:$159.35
New listings near 1012 Swamp Harrier Avenue
- Open Fri, 8am to 7pmNew
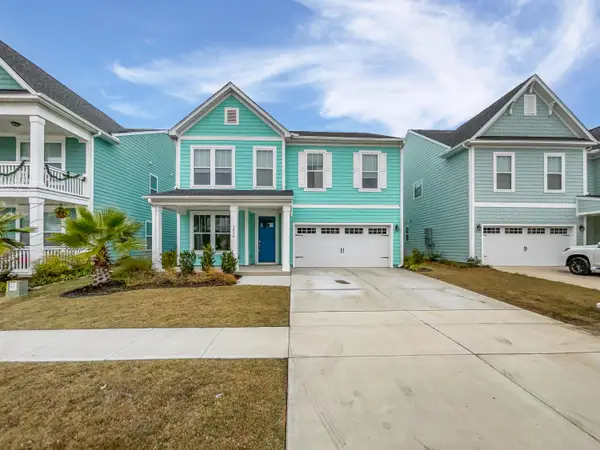 $412,000Active4 beds 3 baths2,753 sq. ft.
$412,000Active4 beds 3 baths2,753 sq. ft.1016 Swamp Harrier Avenue, Ravenel, SC 29470
MLS# 25032202Listed by: OPENDOOR BROKERAGE, LLC - New
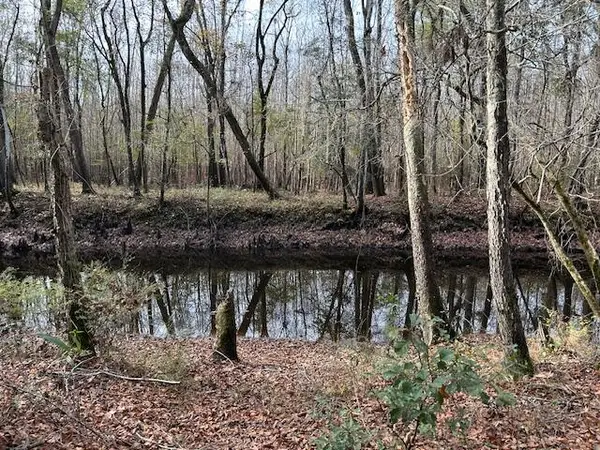 $35,000Active0.36 Acres
$35,000Active0.36 Acres0 Parkers Ferry Rd Road, Ravenel, SC 29470
MLS# 25032091Listed by: JOHNSON & WILSON REAL ESTATE CO LLC - New
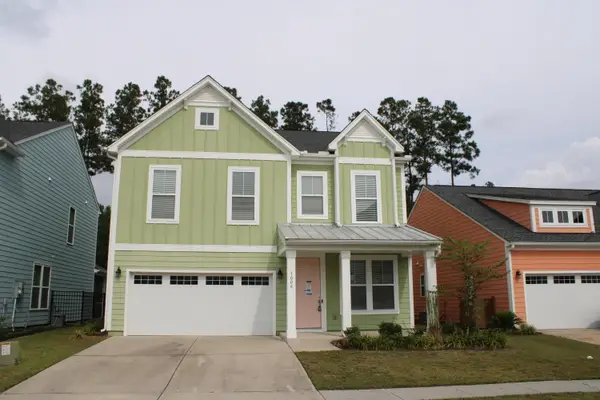 $429,900Active4 beds 3 baths2,605 sq. ft.
$429,900Active4 beds 3 baths2,605 sq. ft.1008 Magnolia Warbler Way Way, Ravenel, SC 29470
MLS# 25031988Listed by: TRANSCENDENT REAL ESTATE GROUP - Open Sat, 10am to 6pmNew
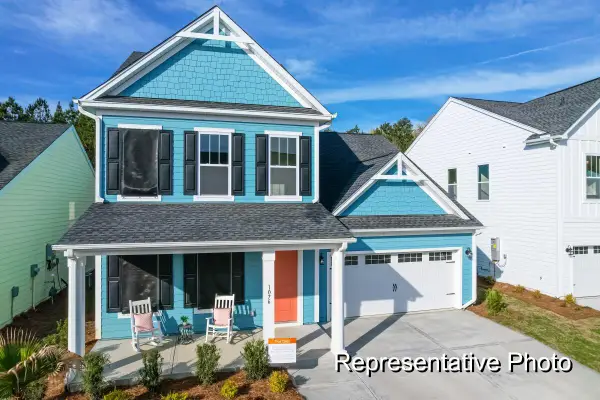 $439,000Active3 beds 3 baths2,098 sq. ft.
$439,000Active3 beds 3 baths2,098 sq. ft.1010 Field Sparrow Drive #Cc3-24-4, Ravenel, SC 29470
MLS# 25031890Listed by: TLS REALTY, LLC - Open Sat, 10am to 6pmNew
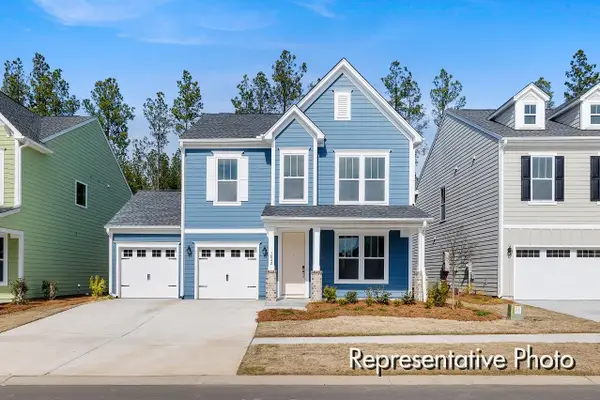 $389,000Active3 beds 3 baths2,335 sq. ft.
$389,000Active3 beds 3 baths2,335 sq. ft.1023 Marsh Harrier Drive #Cc3-3-5, Ravenel, SC 29470
MLS# 25031859Listed by: TLS REALTY, LLC - Open Sat, 10am to 6pmNew
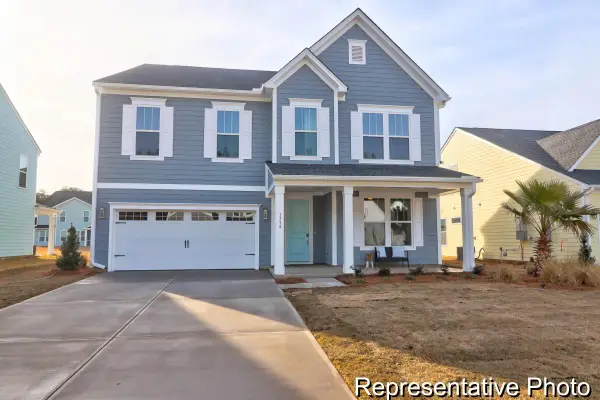 $549,000Active5 beds 4 baths3,649 sq. ft.
$549,000Active5 beds 4 baths3,649 sq. ft.1006 House Finch Avenue #Cc3-22-3, Ravenel, SC 29470
MLS# 25031866Listed by: TLS REALTY, LLC - New
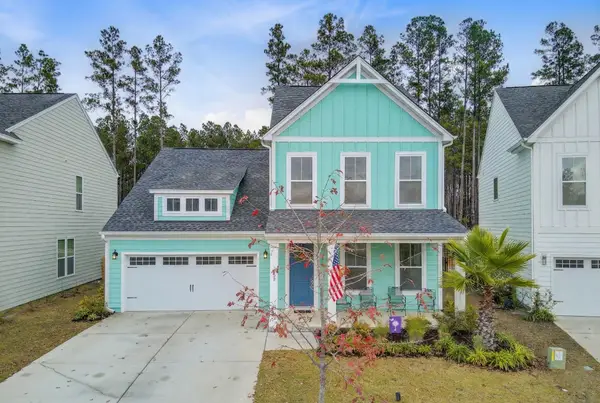 $445,000Active3 beds 4 baths2,472 sq. ft.
$445,000Active3 beds 4 baths2,472 sq. ft.1038 Magnolia Warbler Way, Ravenel, SC 29470
MLS# 25031871Listed by: CENTURY 21 EXPERT ADVISORS - Open Sat, 10am to 6pmNew
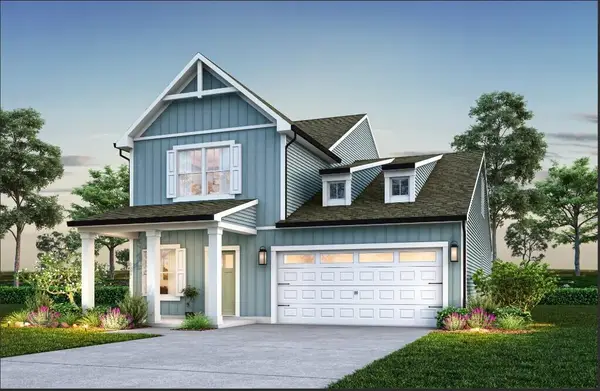 $459,000Active4 beds 3 baths2,914 sq. ft.
$459,000Active4 beds 3 baths2,914 sq. ft.1042 Marsh Harrier Drive #Cc3-4-7, Ravenel, SC 29470
MLS# 25031874Listed by: TLS REALTY, LLC - Open Sat, 10am to 6pmNew
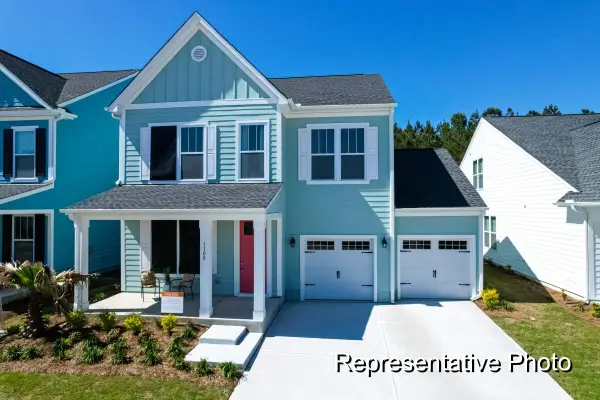 $459,000Active4 beds 3 baths2,462 sq. ft.
$459,000Active4 beds 3 baths2,462 sq. ft.1027 House Finch Avenue #Cc3-21-6, Ravenel, SC 29470
MLS# 25031887Listed by: TLS REALTY, LLC - New
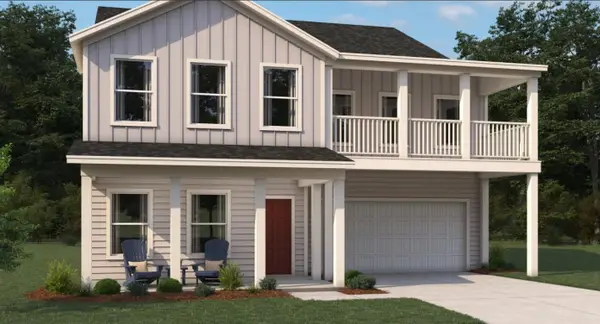 $605,355Active5 beds 5 baths3,187 sq. ft.
$605,355Active5 beds 5 baths3,187 sq. ft.3023 Macaron Court Court, Ravenel, SC 29470
MLS# 25031807Listed by: ASHTON CHARLESTON RESIDENTIAL
