1070 Tea Maker Road, Ravenel, SC 29470
Local realty services provided by:ERA Greater North Properties
1070 Tea Maker Road,Ravenel, SC 29470
$529,990
- 3 Beds
- 3 Baths
- 2,449 sq. ft.
- Single family
- Active
Listed by: nancy walsh, craig easterbrook
Office: ashton charleston residential
MLS#:25030543
Source:MI_NGLRMLS
Price summary
- Price:$529,990
- Price per sq. ft.:$216.41
About this home
Discover the charm and thoughtful design of the Monroe at Tea Farm -- a home created for comfort, style, and everyday living. This beautifully planned floor plan features 3 spacious bedrooms and 2.5 baths, offering the perfect balance of privacy and togetherness for families of all sizes.Step inside and you're greeted by a dedicated study, ideal for remote work, hobbies, or a quiet retreat. The stunning two-story family room fills the main level with natural light and creates an open, airy atmosphere that's perfect for gatherings or cozy nights in. Just off the kitchen, the breakfast area makes casual dining effortless, and the additional flexible space gives you endless possibilities -- whether you envision a playroom, formal dining room, or second office.Enjoy the ease of indoor-outdoor living with a covered rear patio, designed for relaxing afternoons or entertaining friends.
At Tea Farm, the Monroe truly becomes your own. The list price includes the base price, lot premium, all structural upgrades, and an upgraded design collection for a polished, move-in ready feel. As part of our all-electric community, this home also features an electric fireplace and sleek stainless steel appliances, blending modern convenience with timeless style.
Contact an agent
Home facts
- Year built:2025
- Listing ID #:25030543
- Updated:February 14, 2026 at 04:09 PM
Rooms and interior
- Bedrooms:3
- Total bathrooms:3
- Full bathrooms:2
- Half bathrooms:1
- Living area:2,449 sq. ft.
Heating and cooling
- Cooling:Central Air
Structure and exterior
- Year built:2025
- Building area:2,449 sq. ft.
- Lot area:0.14 Acres
Schools
- High school:Baptist Hill
- Middle school:Baptist Hill
- Elementary school:E.B. Ellington
Finances and disclosures
- Price:$529,990
- Price per sq. ft.:$216.41
New listings near 1070 Tea Maker Road
- New
 $420,200Active5 beds 3 baths2,361 sq. ft.
$420,200Active5 beds 3 baths2,361 sq. ft.3963 Aberfeldy Lane, Ravenel, SC 29470
MLS# 26004035Listed by: D R HORTON INC - New
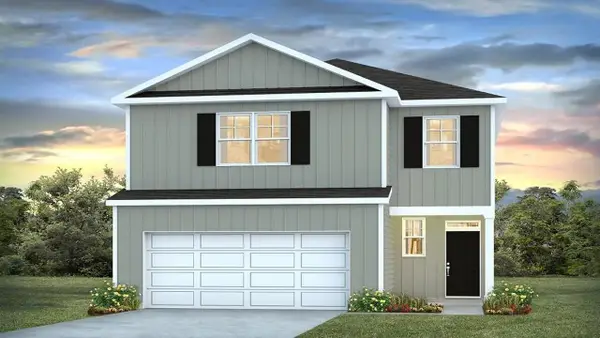 $416,400Active4 beds 3 baths2,203 sq. ft.
$416,400Active4 beds 3 baths2,203 sq. ft.3967 Aberfeldy Lane, Ravenel, SC 29470
MLS# 26004041Listed by: D R HORTON INC - New
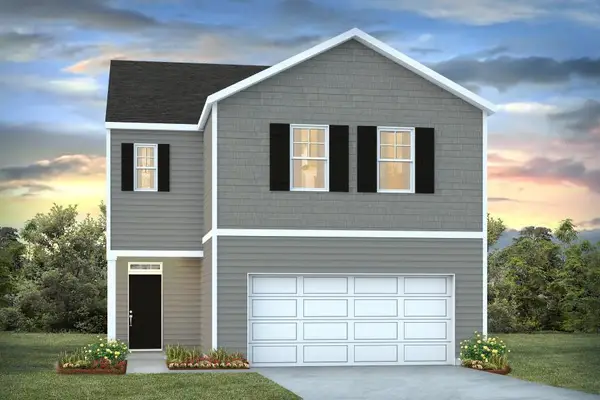 $414,500Active4 beds 3 baths2,174 sq. ft.
$414,500Active4 beds 3 baths2,174 sq. ft.3971 Aberfeldy Lane, Ravenel, SC 29470
MLS# 26004043Listed by: D R HORTON INC - New
 $396,400Active4 beds 2 baths1,774 sq. ft.
$396,400Active4 beds 2 baths1,774 sq. ft.3975 Aberfeldy Lane, Ravenel, SC 29470
MLS# 26004044Listed by: D R HORTON INC - New
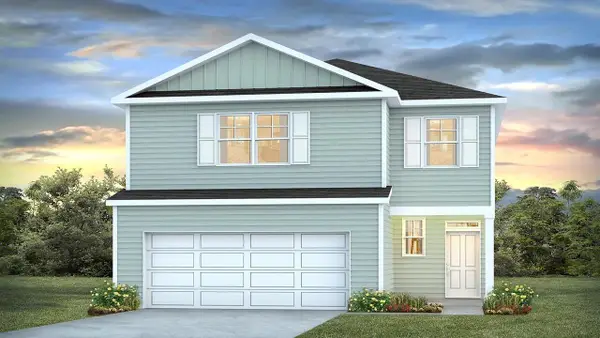 $414,900Active4 beds 3 baths2,203 sq. ft.
$414,900Active4 beds 3 baths2,203 sq. ft.3983 Aberfeldy Lane, Ravenel, SC 29470
MLS# 26004047Listed by: D R HORTON INC - New
 $719,900Active4 beds 3 baths2,312 sq. ft.
$719,900Active4 beds 3 baths2,312 sq. ft.6968 Hyde Farm Road, Ravenel, SC 29470
MLS# 26003979Listed by: THE BOULEVARD COMPANY - New
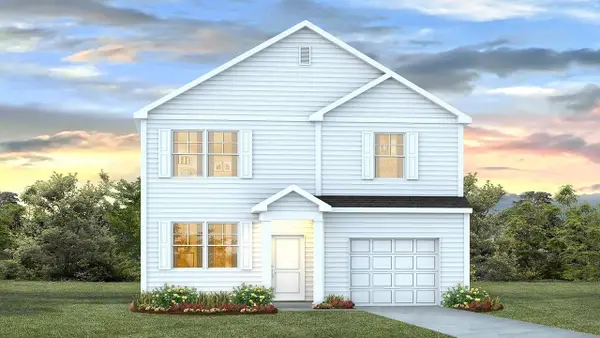 $376,700Active3 beds 3 baths1,518 sq. ft.
$376,700Active3 beds 3 baths1,518 sq. ft.3959 Aberfeldy Lane, Ravenel, SC 29470
MLS# 26003958Listed by: D R HORTON INC - New
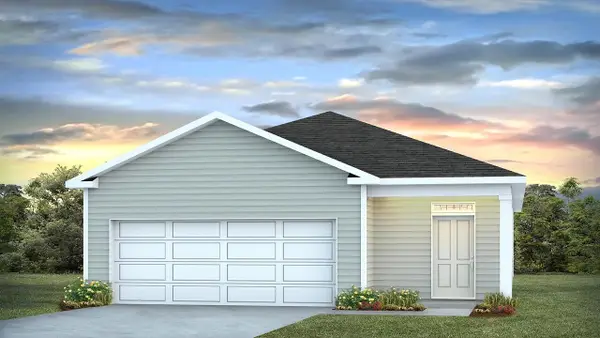 $357,400Active3 beds 2 baths1,249 sq. ft.
$357,400Active3 beds 2 baths1,249 sq. ft.3955 Aberfeldy Lane, Ravenel, SC 29470
MLS# 26003943Listed by: D R HORTON INC - New
 $355,200Active3 beds 2 baths1,249 sq. ft.
$355,200Active3 beds 2 baths1,249 sq. ft.3947 Aberfeldy Lane, Ravenel, SC 29470
MLS# 26003902Listed by: D R HORTON INC - New
 $387,700Active3 beds 2 baths1,618 sq. ft.
$387,700Active3 beds 2 baths1,618 sq. ft.3951 Aberfeldy Lane, Ravenel, SC 29470
MLS# 26003906Listed by: D R HORTON INC

