111 Peninsula Drive, Ravenel, SC 29470
Local realty services provided by:ERA Greater North Properties
111 Peninsula Drive,Ravenel, SC 29470
$2,020,000
- 5 Beds
- 5 Baths
- 3,150 sq. ft.
- Single family
- Active
Listed by: elyssa st.pierre, deborah wingard
Office: southeastern
MLS#:25007462
Source:MI_NGLRMLS
Price summary
- Price:$2,020,000
- Price per sq. ft.:$641.27
About this home
Stunning New Custom Home by SEFH of SC, LLC in The Grove at Poplar GroveWelcome to this exceptional new custom build by SEFH of SC, LLC, offering luxury, functionality, and timeless design in the highly sought-after Grove at Poplar Grove, a gated master-planned community known for its preserved Lowcountry beauty and world-class amenities. This high-end home showcases superior craftsmanship and construction, featuring a standing seam metal roof, spray foam insulation, and impact-rated windows for energy efficiency, durability, and peace of mind.Thoughtfully designed for both elegance and practicality, this 5-bedroom, 4.5-bathroom home boasts a primary suite on the main level, along with a private guest suite, perfect for multigenerational living or visiting guests. Upstairs, you'll find three additional bedrooms and two full bathrooms, providing ample space for family and guests. The open-concept living area is beautifully accented with white oak beams, custom wood cabinets, and showcases top-of-the-line GE Monogram natural gas appliances, including a 48-inch range, built-in panel refrigerator, built-in dishwasher, wine refrigerator, and pull-out fridge drawers. A spacious scullery with a sink offers additional prep and storage space, while the mudroom and laundry room add to the home's practicality.
Situated on a private lot, this home boasts a large side yard and serene pond views from the backyard. Spacious screened in porch with fireplace and grill station. The oversized two-car attached garage provides plenty of storage, while designer finishes throughout ensure a refined and elegant aesthetic. Located in The Grove at Poplar Grove, residents enjoy exclusive access to resort-style amenities, including a gated entrance, saltwater pool, state-of-the-art fitness center, marsh observation deck, deepwater boat landing, and boat storage. Outdoor enthusiasts will appreciate the miles of walking, biking, and horseback riding trails that wind through over 5,000 acres of preserved Lowcountry nature, as well as the equestrian center with full boarding facilities. The community also features active social clubs, fishing groups, and nature enthusiasts who embrace the beauty of the Lowcountry.
Despite its secluded, resort-like setting, this home is just minutes from downtown Charleston, the airport, top-rated schools, and the area's best beaches, shopping, and dining. With Whole Foods, Publix, and Costco delivery available, you can enjoy modern convenience while living in a peaceful waterfront retreat. This is a rare opportunity to own a luxury new construction home in one of Charleston's most coveted gated communities. Call now for your private tourappointment required.
Contact an agent
Home facts
- Year built:2025
- Listing ID #:25007462
- Updated:February 17, 2026 at 04:03 PM
Rooms and interior
- Bedrooms:5
- Total bathrooms:5
- Full bathrooms:4
- Half bathrooms:1
- Living area:3,150 sq. ft.
Heating and cooling
- Heating:Electric
Structure and exterior
- Year built:2025
- Building area:3,150 sq. ft.
- Lot area:0.6 Acres
Schools
- High school:Ashley Ridge
- Middle school:Gregg
- Elementary school:Beech Hill
Finances and disclosures
- Price:$2,020,000
- Price per sq. ft.:$641.27
New listings near 111 Peninsula Drive
- New
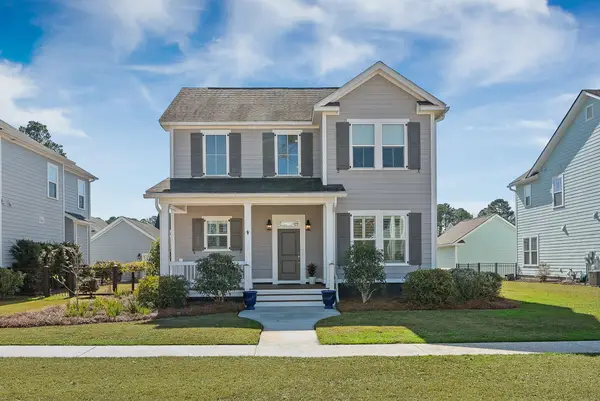 $799,900Active4 beds 3 baths2,525 sq. ft.
$799,900Active4 beds 3 baths2,525 sq. ft.3998 Capensis Lane, Ravenel, SC 29470
MLS# 26004418Listed by: SOUTHEASTERN  $420,200Pending5 beds 3 baths2,361 sq. ft.
$420,200Pending5 beds 3 baths2,361 sq. ft.3963 Aberfeldy Lane, Ravenel, SC 29470
MLS# 26004035Listed by: D R HORTON INC- New
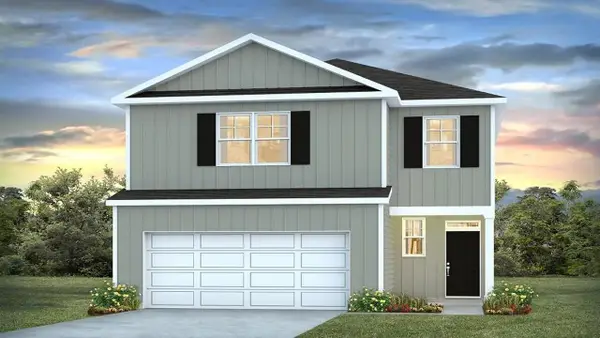 $416,400Active4 beds 3 baths2,203 sq. ft.
$416,400Active4 beds 3 baths2,203 sq. ft.3967 Aberfeldy Lane, Ravenel, SC 29470
MLS# 26004041Listed by: D R HORTON INC - New
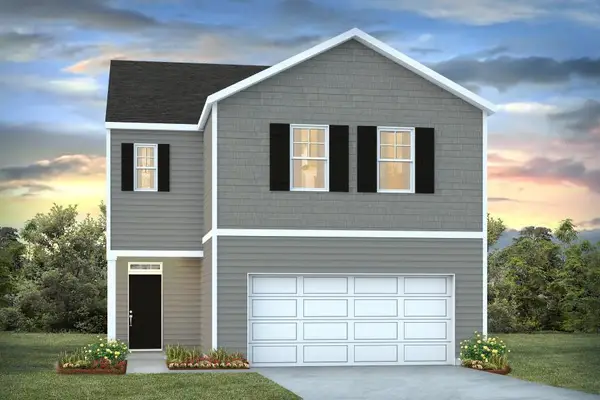 $414,500Active4 beds 3 baths2,174 sq. ft.
$414,500Active4 beds 3 baths2,174 sq. ft.3971 Aberfeldy Lane, Ravenel, SC 29470
MLS# 26004043Listed by: D R HORTON INC - New
 $396,400Active4 beds 2 baths1,774 sq. ft.
$396,400Active4 beds 2 baths1,774 sq. ft.3975 Aberfeldy Lane, Ravenel, SC 29470
MLS# 26004044Listed by: D R HORTON INC - New
 $414,900Active4 beds 3 baths2,203 sq. ft.
$414,900Active4 beds 3 baths2,203 sq. ft.3983 Aberfeldy Lane, Ravenel, SC 29470
MLS# 26004047Listed by: D R HORTON INC - New
 $719,900Active4 beds 3 baths2,312 sq. ft.
$719,900Active4 beds 3 baths2,312 sq. ft.6968 Hyde Farm Road, Ravenel, SC 29470
MLS# 26003979Listed by: THE BOULEVARD COMPANY - New
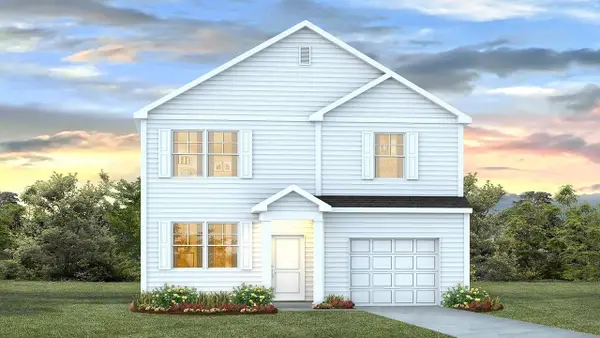 $376,700Active3 beds 3 baths1,518 sq. ft.
$376,700Active3 beds 3 baths1,518 sq. ft.3959 Aberfeldy Lane, Ravenel, SC 29470
MLS# 26003958Listed by: D R HORTON INC - New
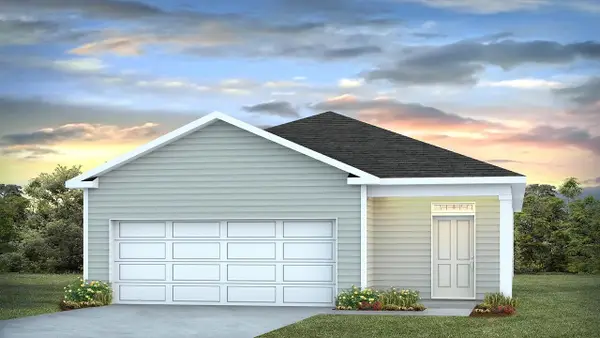 $357,400Active3 beds 2 baths1,249 sq. ft.
$357,400Active3 beds 2 baths1,249 sq. ft.3955 Aberfeldy Lane, Ravenel, SC 29470
MLS# 26003943Listed by: D R HORTON INC - New
 $387,700Active3 beds 2 baths1,618 sq. ft.
$387,700Active3 beds 2 baths1,618 sq. ft.3951 Aberfeldy Lane, Ravenel, SC 29470
MLS# 26003906Listed by: D R HORTON INC

