19 Bradley Pasture Way, Ravenel, SC 29470
Local realty services provided by:ERA Wilder Realty
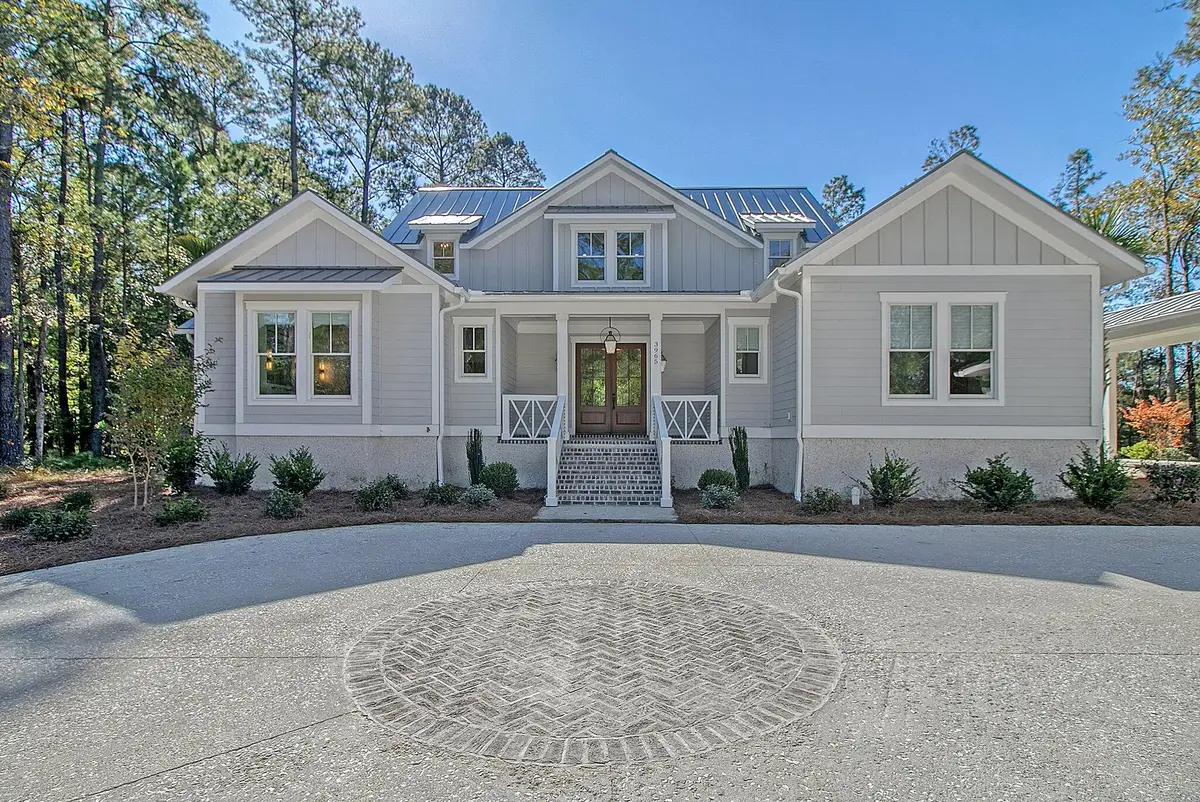
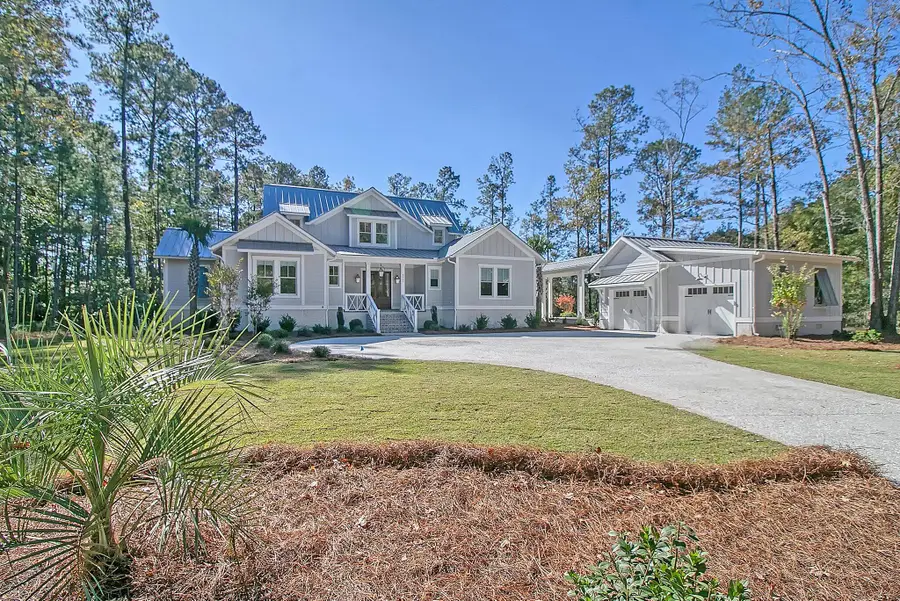
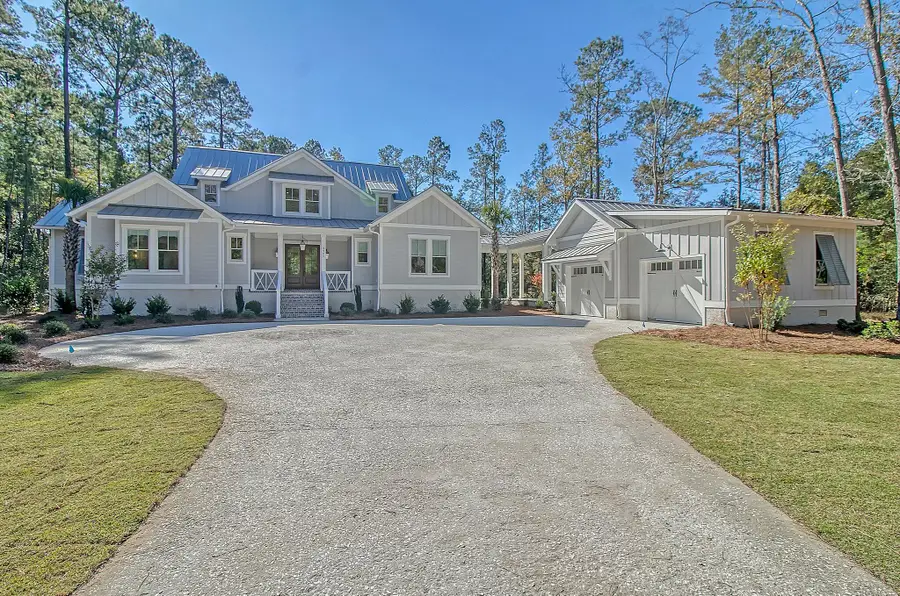
Listed by:elyssa st.pierre
Office:southeastern
MLS#:23025592
Source:SC_CTAR
19 Bradley Pasture Way,Ravenel, SC 29470
$2,300,000
- 4 Beds
- 5 Baths
- 3,631 sq. ft.
- Single family
- Pending
Price summary
- Price:$2,300,000
- Price per sq. ft.:$633.43
About this home
Experience luxury living on 5 acres in Charleston's exclusive Poplar Grove community. This brand-new custom home offers a thoughtfully designed floorplan with a main floor featuring a primary bedroom, guest suite, office space, and more. The grand entrance, adorned with solid mahogany doors and gas lanterns, sets the tone for the elegance within.Entertain in the chef's dream kitchen with top-of-the-line Italian appliances and stunning Calacatta Extreme countertops. The living space boasts a 10-foot ceiling and white oak beamed ceiling, creating a spacious and inviting atmosphere. The dining room, with a custom beamed and shiplap ceiling, adds a touch of sophistication.Luxury upgrades abound, from hardwood floors to designer brass lighting and polished nickel plumbing. The primary bedroom is a retreat with a vaulted ceiling, solid white oak beams, and access to a screened porch. The primary bathroom features dual vanities, a walk-in tile shower, and a freestanding tub.
Guests can enjoy private suites, and the thoughtful design includes a covered breezeway to the 2-car garage. The property offers the option of a 3rd garage bay and is situated in the highly sought-after Pastures area of Poplar Grove.
Poplar Grove itself is a master-planned community near Charleston, offering gated entry, large lots, and exceptional amenities. This 5-acre parcel provides the perfect canvas for your dream home, with horse-friendly features and access to a deep water dock, equestrian center, walking trails, and more.
Conveniently located near 526, historic Charleston, beaches, and excellent healthcare, this is a limited opportunity to own a piece of luxury in Poplar Grove. Don't miss out on the final chances to make your dream home a reality in this sought-after community!
****This is a proposed build. Built time will be 16-18 Months from contract signing.
Contact an agent
Home facts
- Year built:2024
- Listing Id #:23025592
- Added:644 day(s) ago
- Updated:August 13, 2025 at 07:39 AM
Rooms and interior
- Bedrooms:4
- Total bathrooms:5
- Full bathrooms:4
- Half bathrooms:1
- Living area:3,631 sq. ft.
Heating and cooling
- Cooling:Central Air
- Heating:Electric
Structure and exterior
- Year built:2024
- Building area:3,631 sq. ft.
- Lot area:5.06 Acres
Schools
- High school:Ashley Ridge
- Middle school:Gregg
- Elementary school:Beech Hill
Utilities
- Water:Well
- Sewer:Septic Tank
Finances and disclosures
- Price:$2,300,000
- Price per sq. ft.:$633.43
New listings near 19 Bradley Pasture Way
- Open Sat, 10am to 6pmNew
 $441,500Active4 beds 3 baths2,451 sq. ft.
$441,500Active4 beds 3 baths2,451 sq. ft.1340 Homecoming Boulevard #Cc2-7-11, Ravenel, SC 29470
MLS# 25021872Listed by: TLS REALTY, LLC - New
 $895,000Active3 beds 3 baths2,502 sq. ft.
$895,000Active3 beds 3 baths2,502 sq. ft.4278 Home Town Lane, Ravenel, SC 29470
MLS# 25021632Listed by: WILLIAM MEANS REAL ESTATE, LLC - New
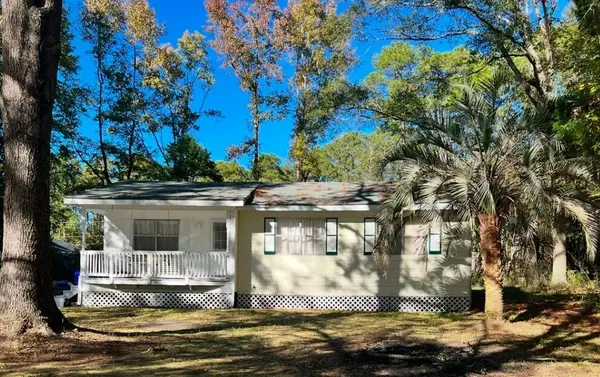 $199,000Active3 beds 1 baths1,100 sq. ft.
$199,000Active3 beds 1 baths1,100 sq. ft.6144 Smith Road, Ravenel, SC 29470
MLS# 25021527Listed by: ENGEL & VOLKERS CHARLESTON - Open Sat, 12 to 2pm
 Listed by ERA$799,999Active3 beds 2 baths2,366 sq. ft.
Listed by ERA$799,999Active3 beds 2 baths2,366 sq. ft.3984 Berberis Lane, Ravenel, SC 29470
MLS# 25021028Listed by: ERA WILDER REALTY INC  $799,000Active3 beds 3 baths2,237 sq. ft.
$799,000Active3 beds 3 baths2,237 sq. ft.5654 Middle Creek Road, Ravenel, SC 29470
MLS# 25020918Listed by: JPAR MAGNOLIA GROUP $389,900Pending4 beds 2 baths1,774 sq. ft.
$389,900Pending4 beds 2 baths1,774 sq. ft.6047 Savy Court, Ravenel, SC 29470
MLS# 25020470Listed by: D R HORTON INC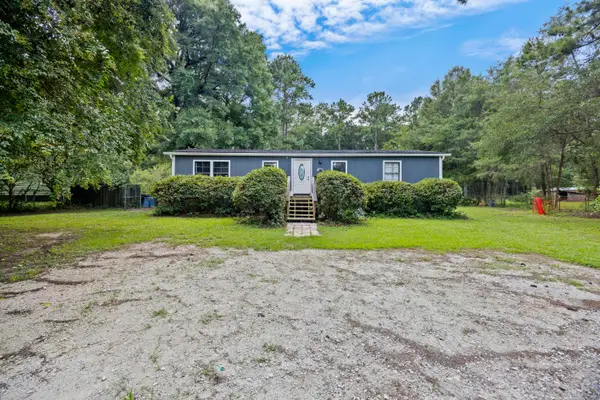 $200,000Active3 beds 2 baths1,804 sq. ft.
$200,000Active3 beds 2 baths1,804 sq. ft.5681 Old Jacksonboro Road, Ravenel, SC 29470
MLS# 25020375Listed by: THREE REAL ESTATE LLC $425,000Active4 beds 3 baths2,783 sq. ft.
$425,000Active4 beds 3 baths2,783 sq. ft.1016 Swamp Harrier Avenue, Ravenel, SC 29470
MLS# 25020197Listed by: REALTY ONE GROUP COASTAL $395,000Active3 beds 2 baths1,706 sq. ft.
$395,000Active3 beds 2 baths1,706 sq. ft.1037 Magnolia Warbler Way, Ravenel, SC 29470
MLS# 25019914Listed by: EXIT REALTY LOWCOUNTRY GROUP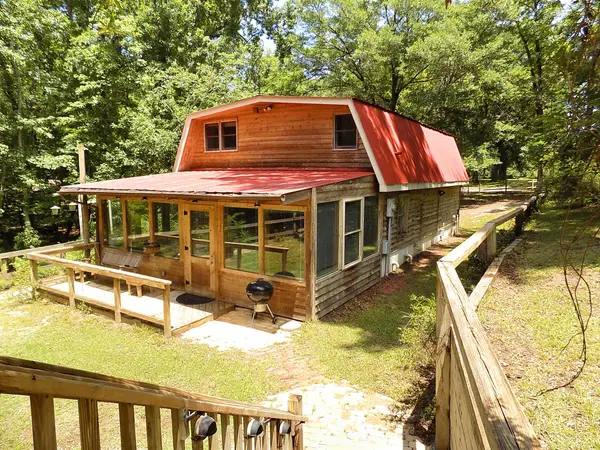 $589,000Active3 beds 3 baths1,728 sq. ft.
$589,000Active3 beds 3 baths1,728 sq. ft.6370 Shilelagh Oaks Parkway, Ravenel, SC 29470
MLS# 25019384Listed by: CAROLINA ONE REAL ESTATE
