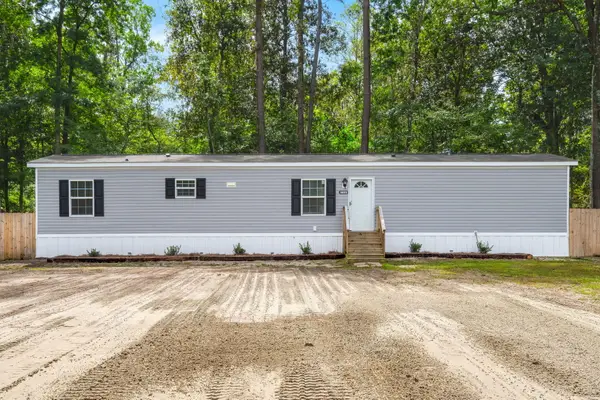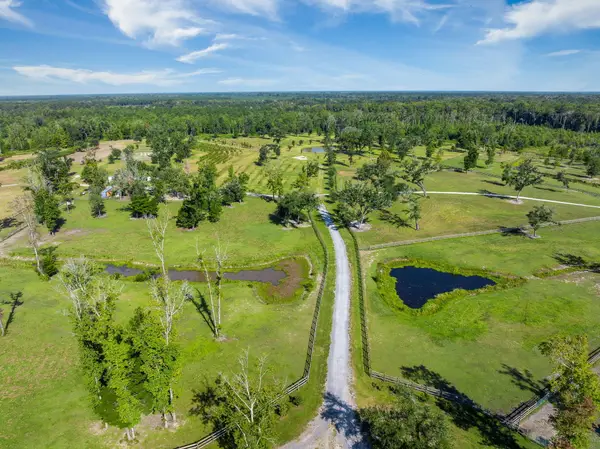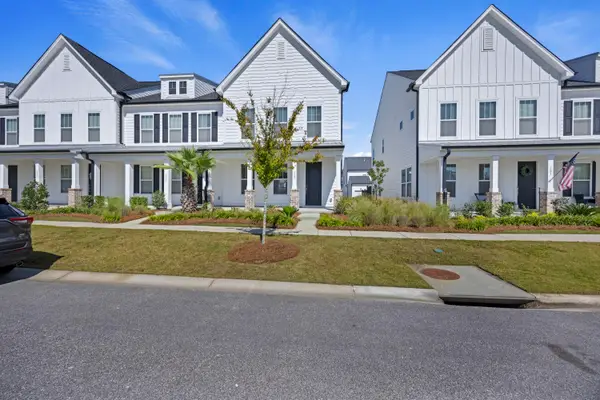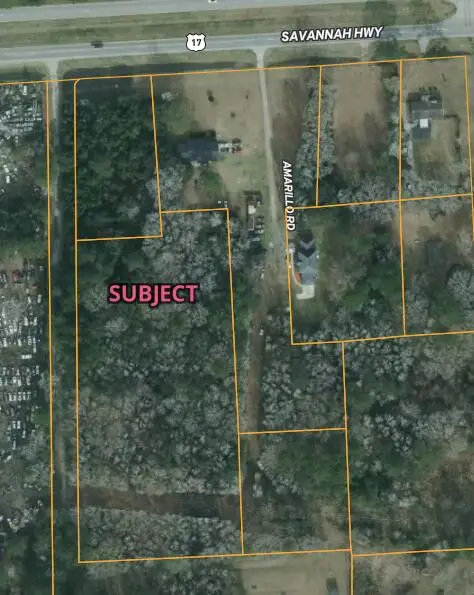4215 Ten Shillings Way, Ravenel, SC 29470
Local realty services provided by:ERA Wilder Realty
Listed by:jay costa843-779-8660
Office:carolina one real estate
MLS#:25014795
Source:SC_CTAR
4215 Ten Shillings Way,Ravenel, SC 29470
$2,725,000
- 4 Beds
- 5 Baths
- - sq. ft.
- Single family
- Sold
Sorry, we are unable to map this address
Price summary
- Price:$2,725,000
About this home
Welcome to 4215 Ten Shillings Way within the highly sought-after Preserve Section of Poplar Grove, just before the Boathouse on Deepwater Rantowles Creek. This custom-built home by Cobb Architecture offers 4544 square feet of luxurious living space situated on a private 1.24-acre lot. It features a convenient 3-car garage, with one bay thoughtfully sectioned off. Above the garage, you'll find a secluded retreat with a spacious playroom, a private bedroom, and a full bathroom.The front porch, complete with low-maintenance synthetic plank flooring and beautifully stained wood plank ceilings, provides lovely views of the pond. The expansive back porch is an entertainer's dream, offering views of Rantowles Creek and a tranquil Lowcountry pond.Featuring elegant slate flooring throughout, the back porch includes a private screened section with an incredible outdoor bar area equipped with an ice machine, a large sink, an egg-style cooker, a flat-top grill, and a TV Hookup. You'll also appreciate the real wood-burning fireplace, a ceiling-mounted gas heater, and remote-controlled hurricane shutters for added convenience and peace of mind.
Just steps from the back porch, a private IPE dock awaits, featuring a covered pierhead, a heavy-duty boat lift capable of accommodating a large boat (the current owner kept a 25' Hurricane with a 300 HP motor), a floating dock, and a jet dock perfect for a large jet ski or a small creek boat (the owner previously kept a 13' Whaler). The dock is also equipped with both water and electricity.
The interior of this home is beautifully appointed with coffered ceilings in the open-style kitchen and tall baseboards with integrated outlets throughout. Each door boasts custom trim work, and the entire first floor showcases charming shiplap walls.
The main level includes a large, open kitchen and living room, a practical mudroom, a custom pantry, a dedicated office space, a utility room, a guest bathroom, and a generous primary suite featuring random width hickory floors and 12x24 porcelain tiles. The primary suite also includes two enormous his-and-hers walk-in closets.
Ascending the custom hickory wood staircase with wrought iron pickets, you'll find random width hickory flooring continuing throughout the upstairs. This level offers a comfortable sitting room, charming window seats, two bedrooms, each with its own fully tiled private bathroom, and two walk-in attic spaces with spray foam insulation.
Almost every room in this exceptional home boasts stunning water views. Furthermore, the entire house is protected by a seamless metal roof system.
Contact an agent
Home facts
- Year built:2013
- Listing ID #:25014795
- Added:125 day(s) ago
- Updated:October 01, 2025 at 09:19 PM
Rooms and interior
- Bedrooms:4
- Total bathrooms:5
- Full bathrooms:4
- Half bathrooms:1
Heating and cooling
- Cooling:Central Air
- Heating:Electric
Structure and exterior
- Year built:2013
Schools
- High school:Baptist Hill
- Middle school:Baptist Hill
- Elementary school:E.B. Ellington
Utilities
- Water:Public
- Sewer:Public Sewer
Finances and disclosures
- Price:$2,725,000
New listings near 4215 Ten Shillings Way
- New
 $429,400Active4 beds 2 baths2,032 sq. ft.
$429,400Active4 beds 2 baths2,032 sq. ft.8011 Precious Court, Ravenel, SC 29470
MLS# 25026660Listed by: D R HORTON INC - New
 $399,900Active4 beds 2 baths1,774 sq. ft.
$399,900Active4 beds 2 baths1,774 sq. ft.8007 Precious Court, Ravenel, SC 29470
MLS# 25026664Listed by: D R HORTON INC - New
 $417,470Active4 beds 3 baths2,203 sq. ft.
$417,470Active4 beds 3 baths2,203 sq. ft.6015 Savy Court, Ravenel, SC 29470
MLS# 25026669Listed by: D R HORTON INC - New
 $396,900Active4 beds 2 baths1,774 sq. ft.
$396,900Active4 beds 2 baths1,774 sq. ft.8019 Precious Court, Ravenel, SC 29470
MLS# 25026653Listed by: D R HORTON INC - New
 $255,000Active3 beds 2 baths990 sq. ft.
$255,000Active3 beds 2 baths990 sq. ft.5823 Glifton Avenue, Ravenel, SC 29470
MLS# 25026226Listed by: HIGHGARDEN REAL ESTATE - New
 $4,850,000Active125.9 Acres
$4,850,000Active125.9 Acres8275 Highway 165, Ravenel, SC 29470
MLS# 25025917Listed by: THE BOULEVARD COMPANY  $220,000Active2.3 Acres
$220,000Active2.3 Acres0 Delemar Highway, Ravenel, SC 29470
MLS# 25025432Listed by: AGENTOWNED REALTY CHARLESTON GROUP $330,000Active3 beds 3 baths1,973 sq. ft.
$330,000Active3 beds 3 baths1,973 sq. ft.119 Summer Tanager Drive, Ravenel, SC 29470
MLS# 25025526Listed by: THREE REAL ESTATE LLC $275,000Active4.01 Acres
$275,000Active4.01 Acres4731 Savannah Highway, Ravenel, SC 29470
MLS# 25025413Listed by: AGENTOWNED REALTY CHARLESTON GROUP $525,000Active3 beds 1 baths2,114 sq. ft.
$525,000Active3 beds 1 baths2,114 sq. ft.5790 Highway 165, Ravenel, SC 29470
MLS# 25025256Listed by: CENTURY 21 EXPERT ADVISORS
