5876 Hwy 165, Ravenel, SC 29470
Local realty services provided by:ERA Wilder Realty
Listed by: julie o'reilly
Office: the boulevard company
MLS#:24031124
Source:SC_CTAR
5876 Hwy 165,Ravenel, SC 29470
$510,000
- 4 Beds
- 4 Baths
- 2,338 sq. ft.
- Single family
- Active
Price summary
- Price:$510,000
- Price per sq. ft.:$218.14
About this home
FINISHED BRAND NEW HOME in sought after Ravenel. NO HOA!! Builder will pay up to $12,000 in buydown funds or buyers closing costs. The floorplan is a open plan with the living room, dining room and kitchen open to each other. The family room has a nice fireplace and built-in shelving. The kitchen has a large center island with room for seating, stainless steel appliances, solid surface countertops and pantry. There is also a study on the main level which could also be a playroom or den. A powder room completes this level. On the 2nd floor, we find the spacious primary bedroom with dual vanity bathroom and walk-in closet There are also 3 additional bedrooms on this level plus 2more full bathrooms. Low maintenance luxury vinyl floors, 9 ft ceilings on 1st and 2nd floor, a covered patio for outside living, large yard with brand new privacy fence and a 2 car garage complete this home.
Contact an agent
Home facts
- Year built:2025
- Listing ID #:24031124
- Added:328 day(s) ago
- Updated:November 15, 2025 at 04:35 PM
Rooms and interior
- Bedrooms:4
- Total bathrooms:4
- Full bathrooms:3
- Half bathrooms:1
- Living area:2,338 sq. ft.
Heating and cooling
- Cooling:Central Air
- Heating:Heat Pump
Structure and exterior
- Year built:2025
- Building area:2,338 sq. ft.
- Lot area:0.35 Acres
Schools
- High school:Baptist Hill
- Middle school:Baptist Hill
- Elementary school:E.B. Ellington
Utilities
- Water:Public
- Sewer:Septic Tank
Finances and disclosures
- Price:$510,000
- Price per sq. ft.:$218.14
New listings near 5876 Hwy 165
- New
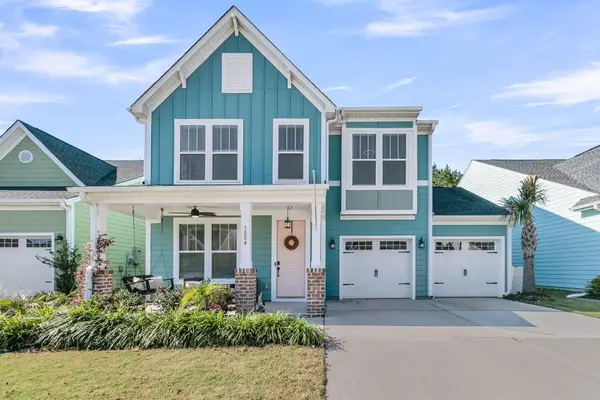 $450,000Active3 beds 3 baths2,515 sq. ft.
$450,000Active3 beds 3 baths2,515 sq. ft.1084 Magnolia Warbler Way, Ravenel, SC 29470
MLS# 25030473Listed by: EXP REALTY LLC - New
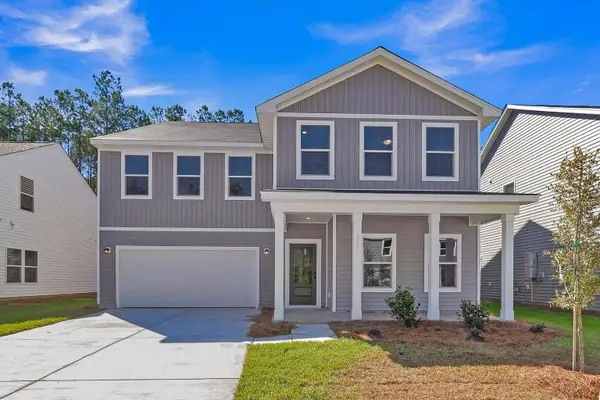 $552,990Active5 beds 5 baths3,187 sq. ft.
$552,990Active5 beds 5 baths3,187 sq. ft.1066 Tea Maker Road, Ravenel, SC 29470
MLS# 25030166Listed by: ASHTON CHARLESTON RESIDENTIAL - New
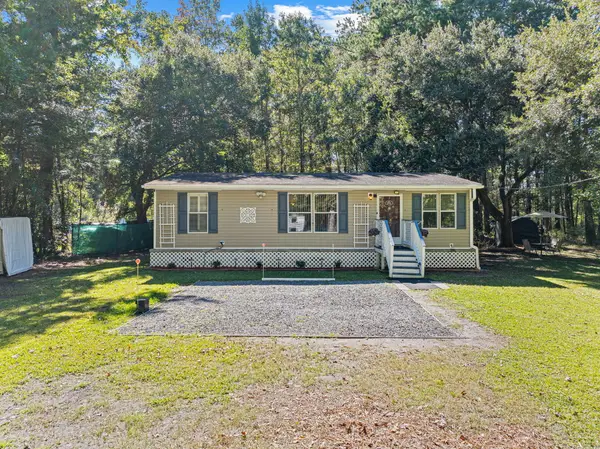 $220,000Active3 beds 2 baths1,088 sq. ft.
$220,000Active3 beds 2 baths1,088 sq. ft.6985 Moberry Road, Ravenel, SC 29470
MLS# 25030163Listed by: THE HUSTED TEAM POWERED BY KELLER WILLIAMS - New
 $175,000Active1.75 Acres
$175,000Active1.75 AcresLot 8 Buttonbush Drive, Ravenel, SC 29470
MLS# 25030109Listed by: NEXTHOME THE AGENCY GROUP - New
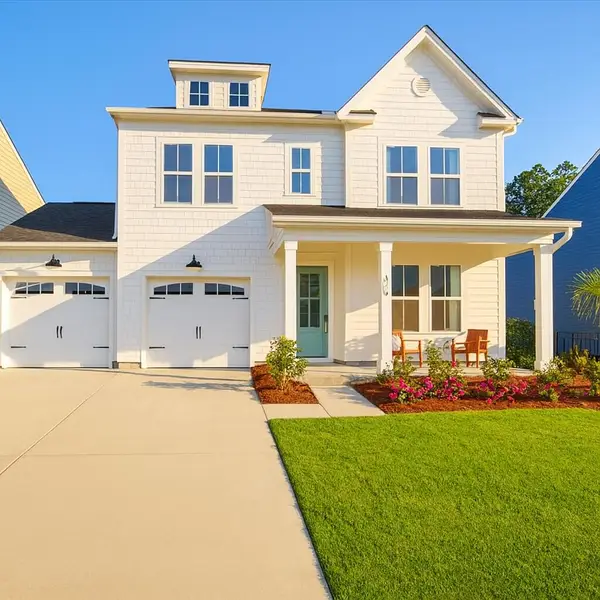 $409,000Active3 beds 3 baths2,017 sq. ft.
$409,000Active3 beds 3 baths2,017 sq. ft.1214 Homecoming Boulevard, Ravenel, SC 29470
MLS# 25030026Listed by: BRAND NAME REAL ESTATE - New
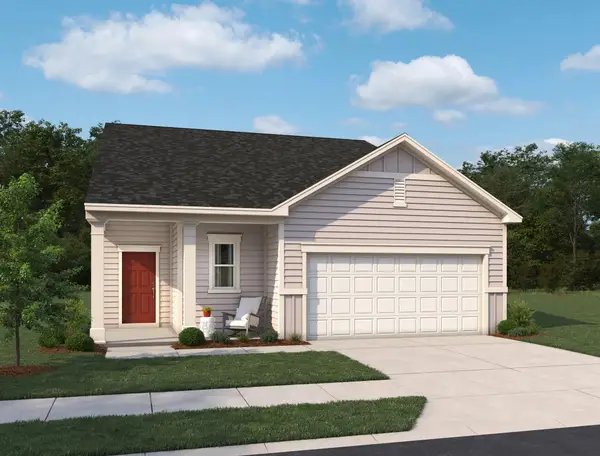 $365,990Active3 beds 2 baths1,536 sq. ft.
$365,990Active3 beds 2 baths1,536 sq. ft.4033 Lemon Grass Lane, Ravenel, SC 29470
MLS# 25030014Listed by: ASHTON CHARLESTON RESIDENTIAL - New
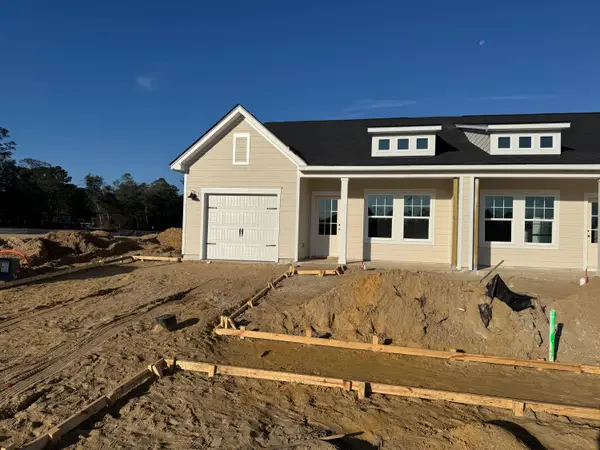 $299,990Active2 beds 2 baths1,137 sq. ft.
$299,990Active2 beds 2 baths1,137 sq. ft.5022 Blackberry Lane, Ravenel, SC 29470
MLS# 25030015Listed by: ASHTON CHARLESTON RESIDENTIAL - New
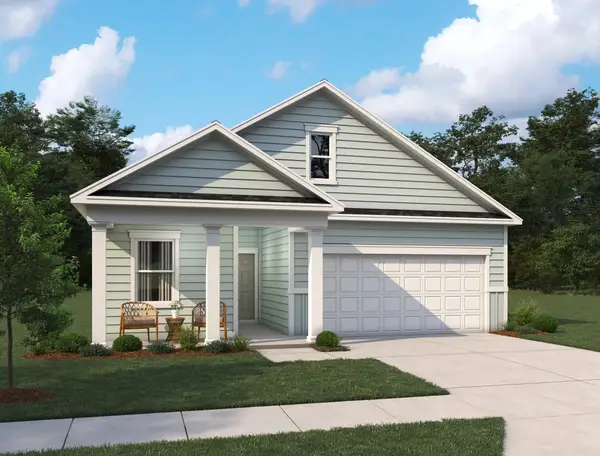 $399,990Active4 beds 3 baths1,912 sq. ft.
$399,990Active4 beds 3 baths1,912 sq. ft.4029 Lemon Grass Lane, Ravenel, SC 29470
MLS# 25030013Listed by: ASHTON CHARLESTON RESIDENTIAL - New
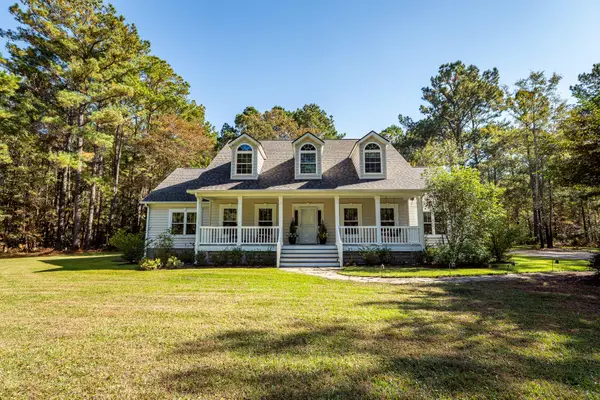 $849,000Active4 beds 2 baths2,248 sq. ft.
$849,000Active4 beds 2 baths2,248 sq. ft.5950 Lowell Reed Road, Ravenel, SC 29470
MLS# 25030001Listed by: CAROLINA ONE REAL ESTATE - New
 $50,000Active0.28 Acres
$50,000Active0.28 Acres6164 Smith Road, Ravenel, SC 29470
MLS# 25029913Listed by: MAVEN REALTY
