5942 Kelseys Mill Road, Ravenel, SC 29470
Local realty services provided by:ERA Wilder Realty
Listed by: luis bordon
Office: chucktown homes powered by keller williams
MLS#:26000015
Source:SC_CTAR
5942 Kelseys Mill Road,Ravenel, SC 29470
$859,000
- 3 Beds
- 3 Baths
- 2,389 sq. ft.
- Single family
- Active
Price summary
- Price:$859,000
- Price per sq. ft.:$359.56
About this home
UPGRADES INCLUDE: NEW ROOF, A FULL WATER FILTRATION SYSTEM and AN ENCAPSULATED CRAWLSPACE, providing both comfort and peace of mind. Just 25 minutes from downtown Charleston, this home is nestled on 2.7 acres in the quiet community of Ropers Run, offering the perfect balance of privacy, natural beauty, and convenience. As you turn onto the tree-lined drive,stress of the city leaves, replaced by nature with your own pond. Designed for relaxation and enjoyment, the property features a heated saltwater pool with a swim jet, LED lighting, and lush landscaping. Start your mornings with a refreshing swim or sip coffee on the screened porch while watching wildlife in your backyard. A large pond enhances the serene setting, creating the feeling of living in your own private nature park.Inside, the home offers 3 bedrooms, 2.5 bathrooms, and nearly 2,400 sq. ft. of living space. The primary suite is conveniently located on the first floor, while vaulted ceilings in the great room create an airy, open feel. The completely renovated kitchen shines with brand-new appliances, and you'll also enjoy the convenience of a full laundry room and half bath on the main level. Upstairs, two additional bedrooms, a versatile FROG, and a dedicated office provide flexible options for work, play, or guests. An abundance of storage throughout the home ensures everything has its place.
Ropers Run is a hidden geman intimate neighborhood where every home sits on multi-acre lots, offering both community and seclusion. Enjoy the small-town charm of Ravenel with shops and local eateries nearby, or take advantage of quick access to West Ashley, Boeing, the airport, and historic downtown Charleston. Best of all, no flood insurance is required, giving you peace of mind along with peace and quiet.
This property isn't just a homeit's a lifestyle. A place where convenience meets tranquility, and where every day feels like a retreat.
Contact an agent
Home facts
- Year built:1992
- Listing ID #:26000015
- Added:111 day(s) ago
- Updated:January 01, 2026 at 06:19 PM
Rooms and interior
- Bedrooms:3
- Total bathrooms:3
- Full bathrooms:2
- Half bathrooms:1
- Living area:2,389 sq. ft.
Heating and cooling
- Cooling:Central Air
- Heating:Electric, Heat Pump
Structure and exterior
- Year built:1992
- Building area:2,389 sq. ft.
- Lot area:2.7 Acres
Schools
- High school:Baptist Hill
- Middle school:Baptist Hill
- Elementary school:E.B. Ellington
Utilities
- Water:Well
- Sewer:Septic Tank
Finances and disclosures
- Price:$859,000
- Price per sq. ft.:$359.56
New listings near 5942 Kelseys Mill Road
- New
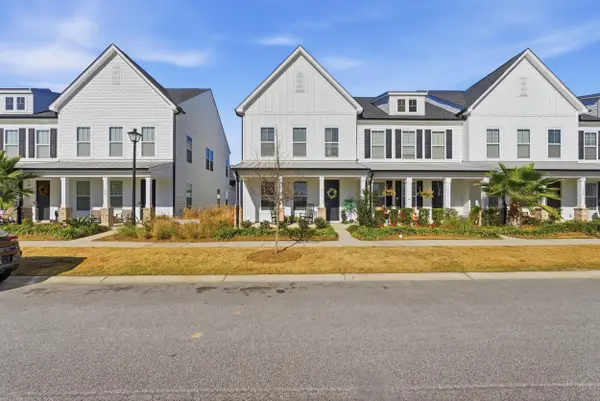 $334,900Active3 beds 3 baths1,973 sq. ft.
$334,900Active3 beds 3 baths1,973 sq. ft.131 Summer Tanager Drive, Ravenel, SC 29470
MLS# 25032985Listed by: REDFIN CORPORATION - New
 $350,000Active6.7 Acres
$350,000Active6.7 Acres7225 Sc-165, Ravenel, SC 29470
MLS# 25032841Listed by: RAVENEL ASSOCIATES REAL ESTATE. LLC 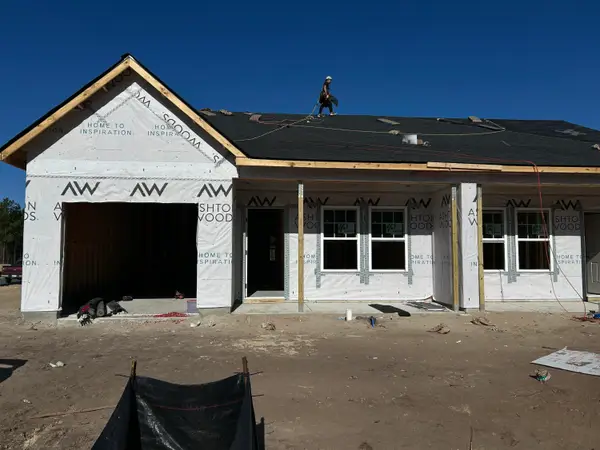 $304,990Active2 beds 2 baths1,137 sq. ft.
$304,990Active2 beds 2 baths1,137 sq. ft.5034 Blackberry Lane, Ravenel, SC 29470
MLS# 25032335Listed by: ASHTON CHARLESTON RESIDENTIAL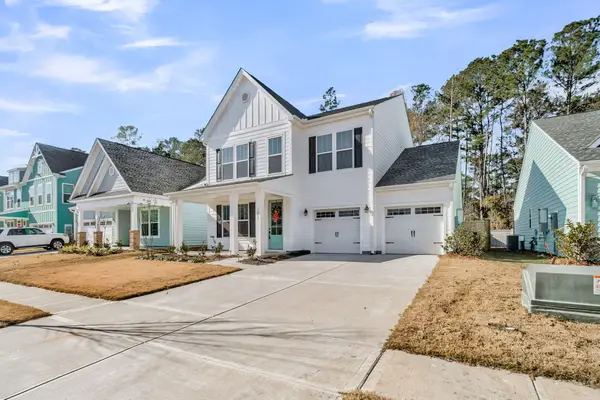 $518,000Active4 beds 4 baths2,685 sq. ft.
$518,000Active4 beds 4 baths2,685 sq. ft.1017 Field Sparrow Drive, Ravenel, SC 29470
MLS# 25032688Listed by: COMPASS CAROLINAS, LLC- Open Fri, 8am to 7pm
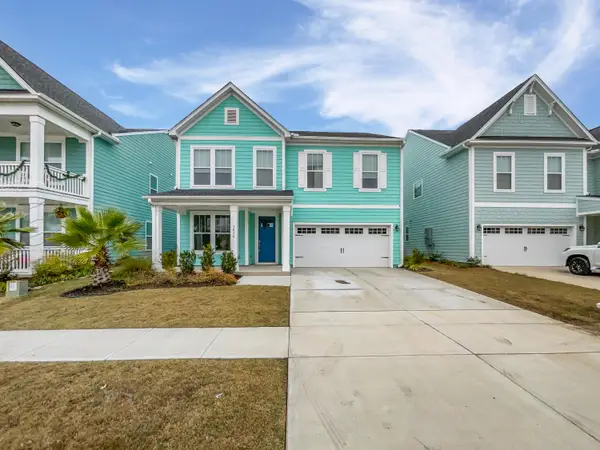 $412,000Active4 beds 3 baths2,753 sq. ft.
$412,000Active4 beds 3 baths2,753 sq. ft.1016 Swamp Harrier Avenue, Ravenel, SC 29470
MLS# 25032202Listed by: OPENDOOR BROKERAGE, LLC 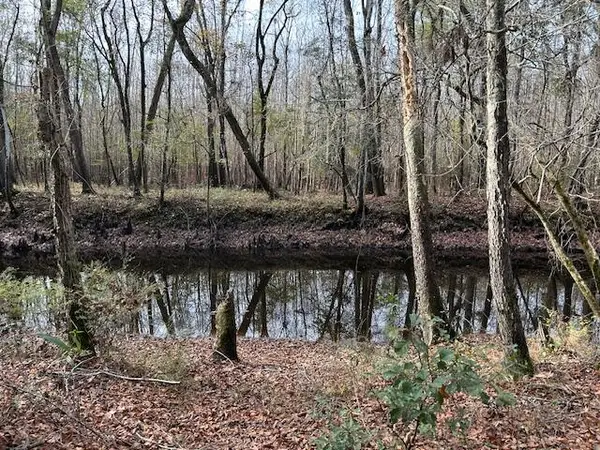 $35,000Active0.36 Acres
$35,000Active0.36 Acres0 Parkers Ferry Rd Road, Ravenel, SC 29470
MLS# 25032091Listed by: JOHNSON & WILSON REAL ESTATE CO LLC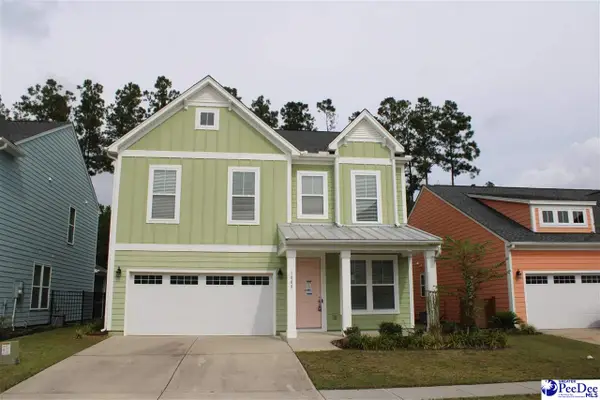 $429,900Active4 beds 3 baths2,605 sq. ft.
$429,900Active4 beds 3 baths2,605 sq. ft.1008 Magnolia Warbler Way, Ravenel, SC 29470
MLS# 20254532Listed by: TRANSCENDENT REAL ESTATE GROUP- Open Sat, 12 to 2pm
 $439,000Active3 beds 3 baths2,098 sq. ft.
$439,000Active3 beds 3 baths2,098 sq. ft.1010 Field Sparrow Drive #Cc3-24-4, Ravenel, SC 29470
MLS# 25031890Listed by: TLS REALTY, LLC - Open Sat, 12 to 2pm
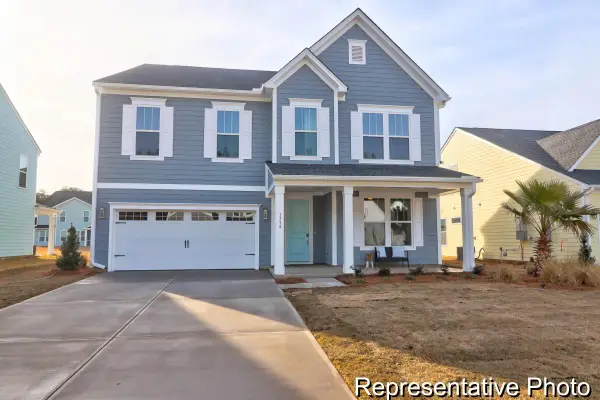 $549,000Active5 beds 4 baths3,649 sq. ft.
$549,000Active5 beds 4 baths3,649 sq. ft.1006 House Finch Avenue #Cc3-22-3, Ravenel, SC 29470
MLS# 25031866Listed by: TLS REALTY, LLC 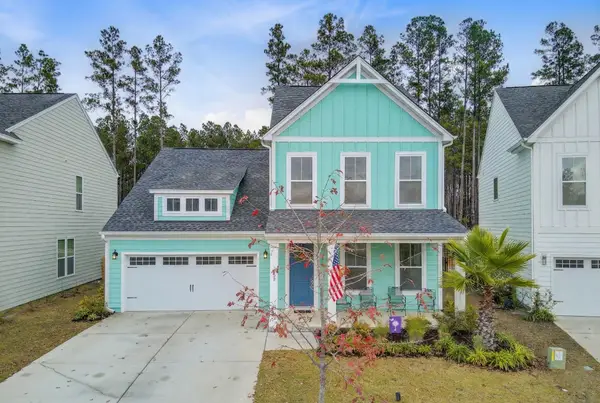 $445,000Active3 beds 4 baths2,472 sq. ft.
$445,000Active3 beds 4 baths2,472 sq. ft.1038 Magnolia Warbler Way, Ravenel, SC 29470
MLS# 25031871Listed by: CENTURY 21 EXPERT ADVISORS
