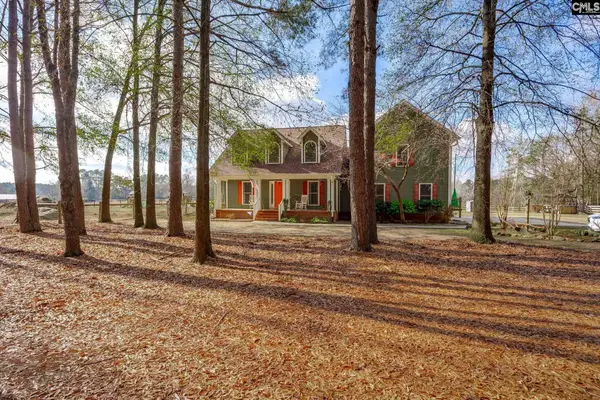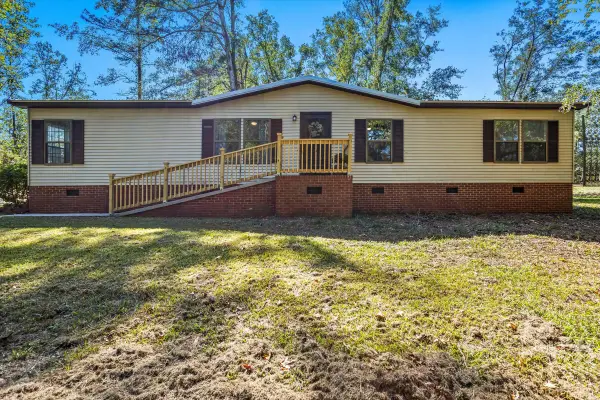- ERA
- South Carolina
- Ridge Spring
- 846 Mason Branch Road
846 Mason Branch Road, Ridge Spring, SC 29129
Local realty services provided by:ERA Wilder Realty
Listed by:
- Briana Hayes(803) 552 - 8215ERA Wilder Realty
MLS#:219998
Source:SC_AAOR
Price summary
- Price:$520,000
- Price per sq. ft.:$168.78
About this home
Welcome to your private country retreat! This stunning 4-bedroom, 3.5-bath home sits on 3.5 peaceful acres and offers the perfect blend of luxury and comfort.
Inside, you'll find 9-foot ceilings throughout, granite counter tops in every bathroom, and a spacious open layout ideal for family living and entertaining. The chef's kitchen features beautiful granite surfaces and abundant storage. Each bedroom includes a large walk-in closet, while the primary suite boasts a tray ceiling, a luxurious bath, and an enormous walk-in closet that connects directly to the laundry room for added convenience.Enjoy quiet mornings on the screened-in porch, perfect for coffee and taking in the scenery. Step outside to a large concrete pad, perfect for grilling and outdoor entertaining. The backyard orchard includes peach, plum, and apple trees, surrounded by 14 privacy trees that will mature to approximately 30 feet tall, creating your own private oasis.The insulated garage is wired for heating and air, offering flexibility for use as a workshop, gym, or finished bonus space.This home has it all — space, style, and serenity — with high-end finishes and thoughtful design throughout.Schedule your private showing today and experience the beauty of 846 Mason Branch Road for yourself!
Contact an agent
Home facts
- Year built:2021
- Listing ID #:219998
- Added:119 day(s) ago
- Updated:February 10, 2026 at 04:06 PM
Rooms and interior
- Bedrooms:4
- Total bathrooms:4
- Full bathrooms:3
- Half bathrooms:1
- Living area:3,081 sq. ft.
Heating and cooling
- Cooling:Electric
- Heating:Electric
Structure and exterior
- Year built:2021
- Building area:3,081 sq. ft.
- Lot area:3.51 Acres
Schools
- High school:Aiken
- Middle school:Aiken Intermediate 6th-Schofield Middle 7th&8th
- Elementary school:Jd Lever
Utilities
- Water:Well
- Sewer:Septic Tank
Finances and disclosures
- Price:$520,000
- Price per sq. ft.:$168.78
New listings near 846 Mason Branch Road
 $235,000Active3 beds 3 baths3,794 sq. ft.
$235,000Active3 beds 3 baths3,794 sq. ft.200 Dubose Street, Ridge Spring, SC 29129
MLS# 221360Listed by: REAL ESTATE ONE $799,900Active5 beds 3 baths2,883 sq. ft.
$799,900Active5 beds 3 baths2,883 sq. ft.316 Daniel Padgett Road, Monetta, SC 29129
MLS# 623081Listed by: EXIT REAL EST CONSULTANTS $385,000Active3 beds 2 baths1,680 sq. ft.
$385,000Active3 beds 2 baths1,680 sq. ft.271 Westview Drive, Ridge Spring, SC 29129
MLS# 219866Listed by: KELLER WILLIAMS REALTY AIKEN PARTNERS $10,000Active0.23 Acres
$10,000Active0.23 Acres000 Quattlebaum Avenue, Ridge Spring, SC 29129
MLS# 618747Listed by: TALFORD REALTY INTERNATIONAL-MIDLANDS

