1036 Willington Drive, Ridgeville, SC 29472
Local realty services provided by:ERA Wilder Realty
Listed by: jana bantz
Office: nexthome the agency group
MLS#:25018327
Source:SC_CTAR
1036 Willington Drive,Ridgeville, SC 29472
$657,500
- 4 Beds
- 4 Baths
- - sq. ft.
- Single family
- Sold
Sorry, we are unable to map this address
Price summary
- Price:$657,500
About this home
LIFE IS BETTER IN THE COUNTRY! Just 2 Years New - 1.23 Acre Lot - Estate Homes in Gated Community - Dual Primary Suites on 1st Floor - DD2 School District - This home has it all! Nestled on beautiful 1.23 wooded acres, this quality built 4 BR offers the perfect blend of luxury, comfort & privacy. Floor plan offers classic charm & thoughtful details with formal dining room/home office, warm & inviting family room with custom cabinets & gourmet island kitchen complete with Quartz countertops, gas range & pot filler! 1st floor is finished off with large primary suite plus full guest suite with private bath, sunny breakfast nook, laundry room, 1/2 bath & great storage options! Full front porch, rear screened porch & open patio all offer tranquil wooded views. MOTIVATED SELLER, BRING AN OFFER!Welcoming foyer features farmhouse-style wainscoting and a convenient drop zone with beadboard accent.
Formal dining room can double as a home office with farmhouse-style wainscoting, tray ceiling, crown molding & open views of family room & kitchen.
Relax and unwind in the spacious family room. Gas fireplace with wood mantel is flanked by custom cabinets and floating shelves. 3 sunny windows offer wonderful light and boast custom window shades.
Gourmet kitchen features Quartz countertops with center island and bar seating. Subway tile backsplash is a great accent and the upgraded gas range and stainless steel appliance package complete with pot filler is sure to delight the family chef.
The first floor owner's suite provides a quiet retreat with tray ceiling and tons of windows! En suite boasts separate vanities, large soaking tub and separate tile shower. Large walk-in closet is sure to accommodate and linen closet with additional storage area is a perfect solution to your storage needs.
Full guest suite with private full bath on the main level offers great space for family and friends! Half bath in hallway is ideal for guests and features upgraded vanity and framed mirror.
First floor hallway offers a coat closet, large double door storage closet with wood shelves, powder room and oversized laundry room with overhead cabinets & custom built-in cubbies with folding counter.
Oak stairs lead to the second level where the cozy loft makes the perfect spot for play/gaming area plus the double door storage closet will help keep you organized!
Attic storage off this loft has an abundance of floored area and shelving for great storage options.
Bedrooms 3 & 4 are light & bright with wide closets and access to a shared full bath with separate vanity & wet area.
Enjoy year-round outdoor living on the full front porch, rear screened porch or open patio offering serene wooded views.
Gutters with leaf guards in place, tankless water heater, upgraded LVP flooring throughout main living areas on first floor, termite bond & so much more.
This exceptional property is located in the sought-after gated community of Winterseat and Dorchester School District 2!
Historic downtown Summerville and popular Nexton Square are just a quick 20 minute trip for all your shopping, dining & entertainment. Grocery store is a quick 9 mile drive for all your home necessities. Retreat to the quiet country life while having all the modern conveniences at your fingertips.
Schedule your private tour today.
Contact an agent
Home facts
- Year built:2023
- Listing ID #:25018327
- Added:135 day(s) ago
- Updated:November 15, 2025 at 07:14 AM
Rooms and interior
- Bedrooms:4
- Total bathrooms:4
- Full bathrooms:3
- Half bathrooms:1
Heating and cooling
- Cooling:Central Air
- Heating:Heat Pump
Structure and exterior
- Year built:2023
Schools
- High school:Summerville
- Middle school:East Edisto
- Elementary school:Sand Hill
Utilities
- Water:Private
- Sewer:Public Sewer
Finances and disclosures
- Price:$657,500
New listings near 1036 Willington Drive
- New
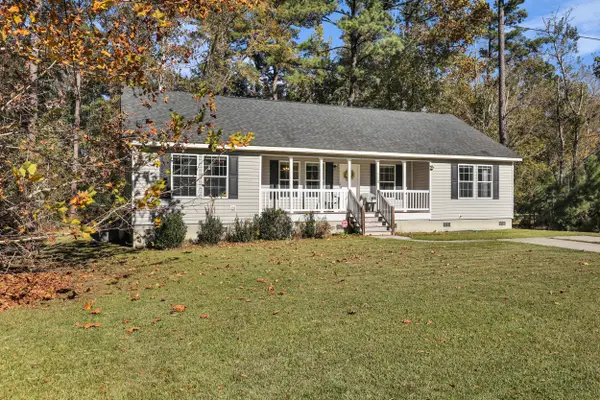 $325,000Active3 beds 2 baths1,588 sq. ft.
$325,000Active3 beds 2 baths1,588 sq. ft.110 Kay Street, Ridgeville, SC 29472
MLS# 25030162Listed by: MAVEN REALTY - New
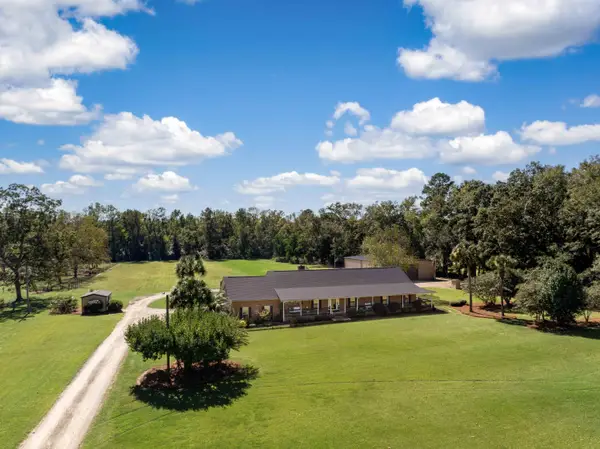 $795,000Active4 beds 2 baths2,541 sq. ft.
$795,000Active4 beds 2 baths2,541 sq. ft.1543 Highway 61, Ridgeville, SC 29472
MLS# 25029870Listed by: SEIGNIOUS AND SMITH, LLC - New
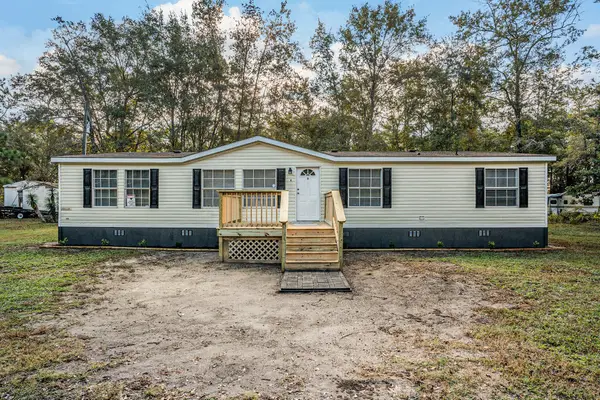 $274,900Active3 beds 2 baths1,792 sq. ft.
$274,900Active3 beds 2 baths1,792 sq. ft.1021 Nash Road, Ridgeville, SC 29472
MLS# 25029856Listed by: CHUCKTOWN HOMES POWERED BY KELLER WILLIAMS 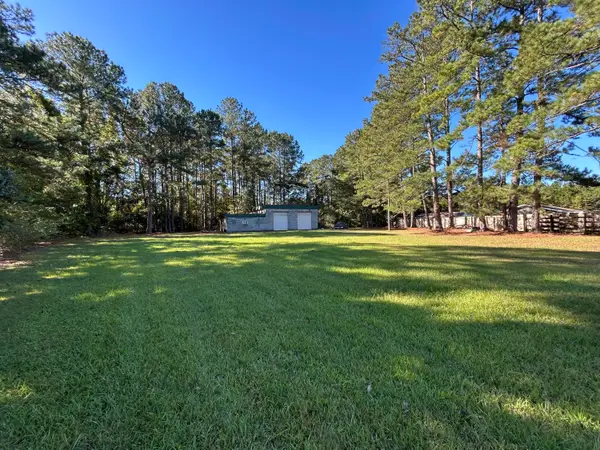 $150,000Pending1 beds 1 baths1,080 sq. ft.
$150,000Pending1 beds 1 baths1,080 sq. ft.1033 Gaddist Road, Ridgeville, SC 29472
MLS# 25029381Listed by: COMPASS CAROLINAS, LLC $99,000Active0.36 Acres
$99,000Active0.36 Acres0 Catfish Court, Ridgeville, SC 29472
MLS# 25029095Listed by: RE/MAX CORNERSTONE REALTY $275,000Active28.05 Acres
$275,000Active28.05 Acres0 Canewood Lane, Ridgeville, SC 29472
MLS# 25029099Listed by: DARBY DEVELOPMENT CO INC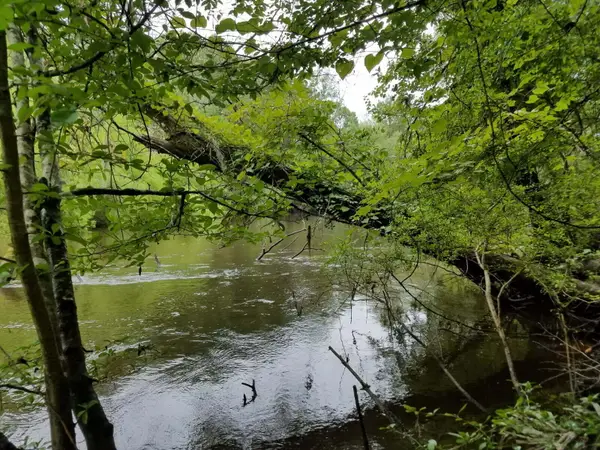 $374,990Pending161.34 Acres
$374,990Pending161.34 Acres0000 Pierce Road, Ridgeville, SC 29472
MLS# 25029034Listed by: WHITETAIL PROPERTIES REAL ESTATE, LLC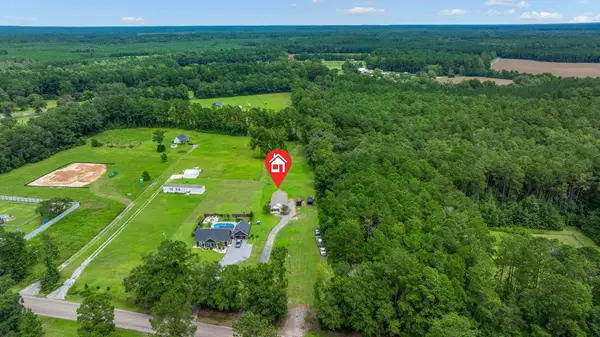 $364,900Active3 beds 2 baths1,476 sq. ft.
$364,900Active3 beds 2 baths1,476 sq. ft.2532 Old Gilliard Road, Ridgeville, SC 29472
MLS# 25029003Listed by: TABBY REALTY LLC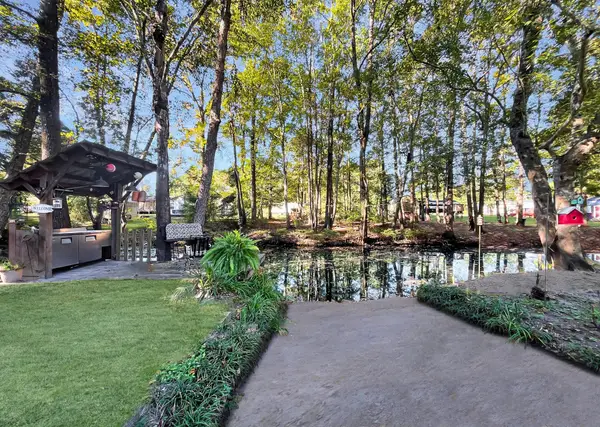 $149,000Active0.36 Acres
$149,000Active0.36 Acres137 Catfish Court, Ridgeville, SC 29472
MLS# 25029004Listed by: RE/MAX CORNERSTONE REALTY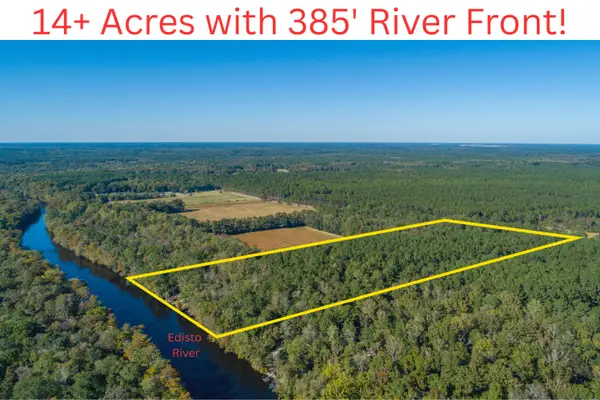 $1,700,000Active14.43 Acres
$1,700,000Active14.43 Acres00 Givhans Ferry Road, Ridgeville, SC 29472
MLS# 25028752Listed by: CAROLINA ONE REAL ESTATE
