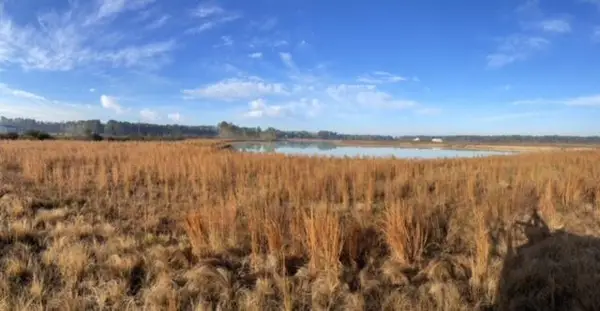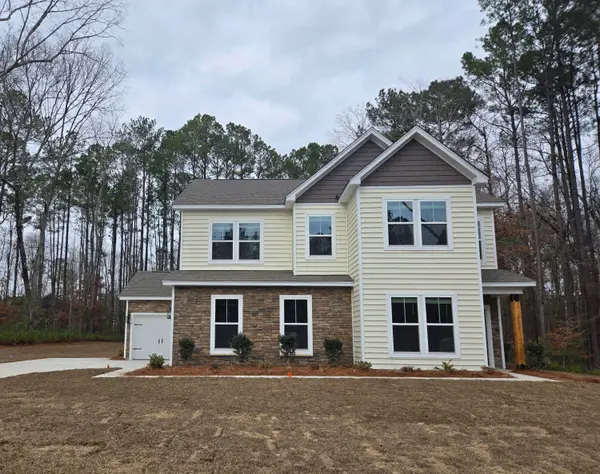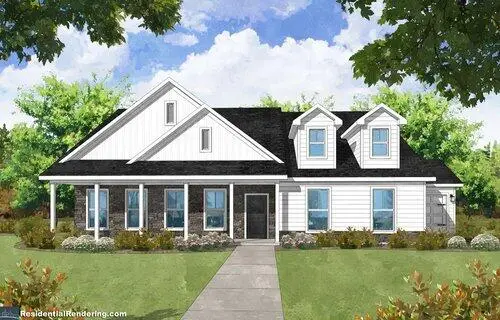202 Bilge Road, Ridgeville, SC 29472
Local realty services provided by:ERA Greater North Properties
Listed by: ladana johnson
Office: d r horton inc
MLS#:25009278
Source:MI_NGLRMLS
Price summary
- Price:$564,400
- Price per sq. ft.:$204.2
About this home
Special interest rates available with closing cost assistance paid by the builder.This thoughtfully designed home offers exceptional flexibility and privacy, making it a true standout in Berkeley Bay. The Camden floorplan is ideal for multigenerational living, featuring a private in-law suite complete with its own living room, kitchenette, bedroom, and full bath--perfect for extended family, guests, or long-term visitors. The main portion of the home includes a spacious primary suite designed for comfort and retreat, along with two front bedrooms connected by a Jack-and-Jill bath. An open-concept living area anchors the home, creating an easy flow for everyday living and entertaining. A 3-car garage provides ample space for vehicles, storage, or hobbies, while the oversized homesite offers room to enjoy the outdoors. Berkeley Bay delivers space, versatility, and a lifestyle designed to grow with you.
*Square footage dimensions are approximate. *The photos you see here are for illustration purposes only, interior and exterior features, options, colors and selections will differ. Please reach out to sales agent for options.
Contact an agent
Home facts
- Year built:2025
- Listing ID #:25009278
- Updated:February 13, 2026 at 01:51 AM
Rooms and interior
- Bedrooms:4
- Total bathrooms:4
- Full bathrooms:3
- Half bathrooms:1
- Living area:2,764 sq. ft.
Heating and cooling
- Cooling:Central Air
- Heating:Electric
Structure and exterior
- Year built:2025
- Building area:2,764 sq. ft.
- Lot area:0.68 Acres
Schools
- High school:Cross
- Middle school:Cross
- Elementary school:Cross
Finances and disclosures
- Price:$564,400
- Price per sq. ft.:$204.2
New listings near 202 Bilge Road
- New
 $335,000Active4 beds 3 baths1,860 sq. ft.
$335,000Active4 beds 3 baths1,860 sq. ft.2010 Triple Crown Lane, Ridgeville, SC 29472
MLS# 26003997Listed by: REALTY ONE GROUP COASTAL - New
 $13,500,000Active159 Acres
$13,500,000Active159 Acres765 Percy Lane, Ridgeville, SC 29472
MLS# 26003892Listed by: PALMETTO LAND & HOMES LLC - New
 $185,000Active3 beds 2 baths1,000 sq. ft.
$185,000Active3 beds 2 baths1,000 sq. ft.1424 Highway 61, Ridgeville, SC 29472
MLS# 26003679Listed by: CAROLINA ONE REAL ESTATE - Open Sat, 10:30am to 1pmNew
 $1,125,000Active6 beds 6 baths4,017 sq. ft.
$1,125,000Active6 beds 6 baths4,017 sq. ft.1155 Highway 61, Ridgeville, SC 29472
MLS# 26003541Listed by: CAROLINA ONE REAL ESTATE - New
 $395,000Active5 beds 4 baths2,869 sq. ft.
$395,000Active5 beds 4 baths2,869 sq. ft.2206 Pimlico Drive, Ridgeville, SC 29472
MLS# 26003290Listed by: NEXTHOME THE AGENCY GROUP - New
 $420,990Active4 beds 3 baths2,438 sq. ft.
$420,990Active4 beds 3 baths2,438 sq. ft.224 Palfrey Drive, Ridgeville, SC 29472
MLS# 26003243Listed by: EASTWOOD HOMES - New
 $515,990Active4 beds 4 baths3,571 sq. ft.
$515,990Active4 beds 4 baths3,571 sq. ft.218 Palfrey Drive, Ridgeville, SC 29472
MLS# 26003232Listed by: EASTWOOD HOMES  $644,341Pending3 beds 3 baths2,896 sq. ft.
$644,341Pending3 beds 3 baths2,896 sq. ft.6050 Sourwood Trail, Ridgeville, SC 29472
MLS# 26002913Listed by: CAROLINA ONE REAL ESTATE $620,115Pending3 beds 3 baths2,632 sq. ft.
$620,115Pending3 beds 3 baths2,632 sq. ft.6062 Sourwood Trail, Ridgeville, SC 29472
MLS# 26002915Listed by: CAROLINA ONE REAL ESTATE $607,010Pending4 beds 3 baths2,896 sq. ft.
$607,010Pending4 beds 3 baths2,896 sq. ft.205 Darby Meadow Lane, Ridgeville, SC 29472
MLS# 26002905Listed by: CAROLINA ONE REAL ESTATE

