709 Oakridge View Trail, Ridgeville, SC 29472
Local realty services provided by:ERA Wilder Realty

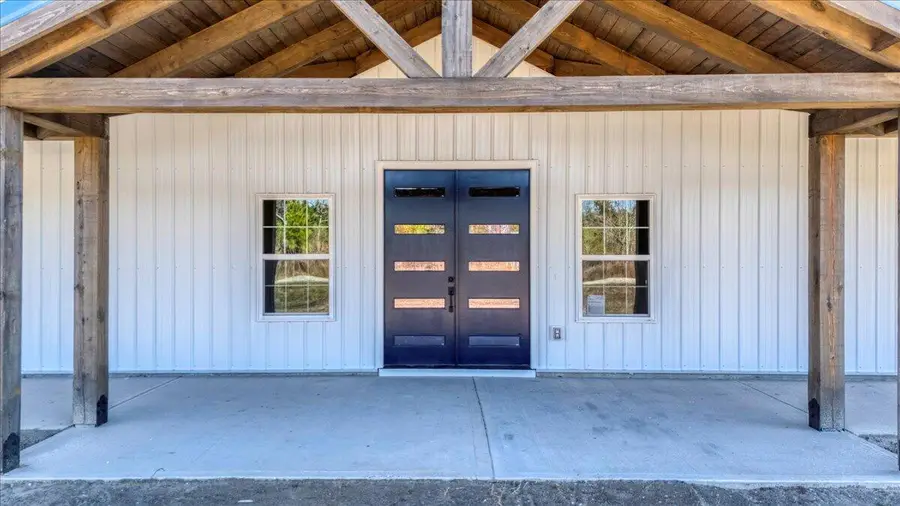
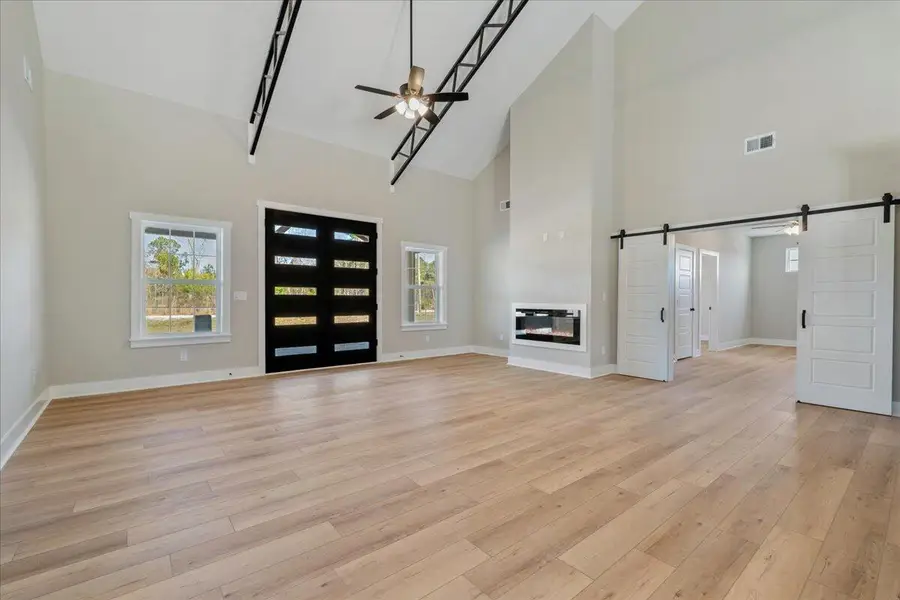
Listed by:alishia fields
Office:flat fee realty, llc.
MLS#:25015483
Source:SC_CTAR
709 Oakridge View Trail,Ridgeville, SC 29472
$589,000
- 4 Beds
- 3 Baths
- 2,243 sq. ft.
- Single family
- Active
Price summary
- Price:$589,000
- Price per sq. ft.:$262.59
About this home
Move In Ready! Custom barndominium with 4 bedrooms and 2.5 bathrooms, situated on 2.8 acres. Tons of structural and cosmetic upgrades! With 2,243 square feet of thoughtfully planned space, this home offers the lifestyle you've been searching for--whether it's peaceful mornings on the front or back porch or evenings spent entertaining in open-concept living spaces. Step inside to soaring ceilings, natural light, and upgraded Shaw Coretec luxury vinyl plank flooring throughout, no carpet! The expansive living area flows seamlessly into a gourmet kitchen featuring an upgraded Cafe appliance package, quartz countertops, custom cabinetry, and a spacious walk-in pantry.A versatile flex room adds even more valueperfect for a home gym, office, homeschool setup, or playroom. With four generously sized bedrooms, there's room for everyone to spread out. The primary suite is a true retreat with a large walk-in closet and spa-style bathroom that includes dual vanities, a soaking tub, and a custom tile shower.
Outdoors, enjoy your own private pond, the options are endless on creating a backyard oasis. The land offers ample room for gardening, recreation, or future outbuildingsand this 10 lot community backs up to the protected National Audubon Society land at the end of the shared private road. You'll often spot birds, deer, and wildlife just beyond your backyard.
Best of all? This home is move-in readyno waiting, no delays. Whether you're looking for a full-time residence or a weekend getaway, this barndo checks all the boxes: acreage, water feature, upgraded finishes, a flexible floor plan.
Contact an agent
Home facts
- Year built:2024
- Listing Id #:25015483
- Added:69 day(s) ago
- Updated:August 12, 2025 at 11:48 PM
Rooms and interior
- Bedrooms:4
- Total bathrooms:3
- Full bathrooms:2
- Half bathrooms:1
- Living area:2,243 sq. ft.
Heating and cooling
- Cooling:Central Air
Structure and exterior
- Year built:2024
- Building area:2,243 sq. ft.
- Lot area:2.8 Acres
Schools
- High school:Cross
- Middle school:Cross
- Elementary school:Cross
Utilities
- Water:Well
- Sewer:Septic Tank
Finances and disclosures
- Price:$589,000
- Price per sq. ft.:$262.59
New listings near 709 Oakridge View Trail
- New
 $70,000Active5 Acres
$70,000Active5 Acres2 Boat Landing Road, Ridgeville, SC 29472
MLS# 25022123Listed by: NATIONAL LAND REALTY - New
 $218,000Active4.23 Acres
$218,000Active4.23 Acres557 High Plains, Ridgeville, SC 29472
MLS# 25022092Listed by: HORNE REALTY, LLC - New
 $375,000Active10 Acres
$375,000Active10 Acres000 Sc-61, Ridgeville, SC 29472
MLS# 25022006Listed by: CAROLINA ONE REAL ESTATE - New
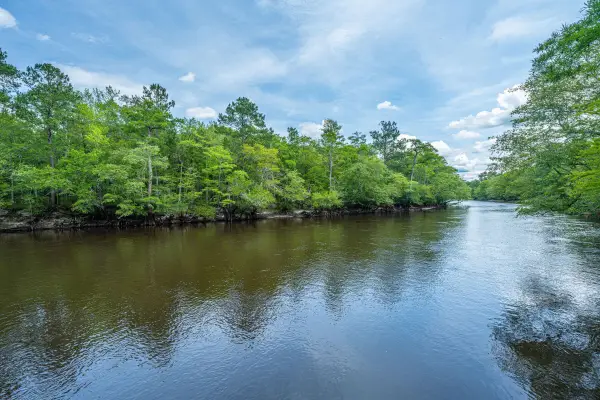 $599,000Active1 Acres
$599,000Active1 Acres100 Hannibal Trail, Ridgeville, SC 29472
MLS# 25021993Listed by: CAROLINA ONE REAL ESTATE - New
 $599,000Active5 beds 4 baths3,165 sq. ft.
$599,000Active5 beds 4 baths3,165 sq. ft.144 Sabb Drive #30, Ridgeville, SC 29472
MLS# 25021983Listed by: TLS REALTY, LLC - New
 $850,000Active3 beds 3 baths3,072 sq. ft.
$850,000Active3 beds 3 baths3,072 sq. ft.197 Hideaway Lane, Ridgeville, SC 29472
MLS# 25021761Listed by: AGENTOWNED REALTY CO. PREMIER GROUP, INC. - New
 $449,990Active4 beds 3 baths2,669 sq. ft.
$449,990Active4 beds 3 baths2,669 sq. ft.205 Palfrey Drive, Ridgeville, SC 29472
MLS# 25021679Listed by: EASTWOOD HOMES - New
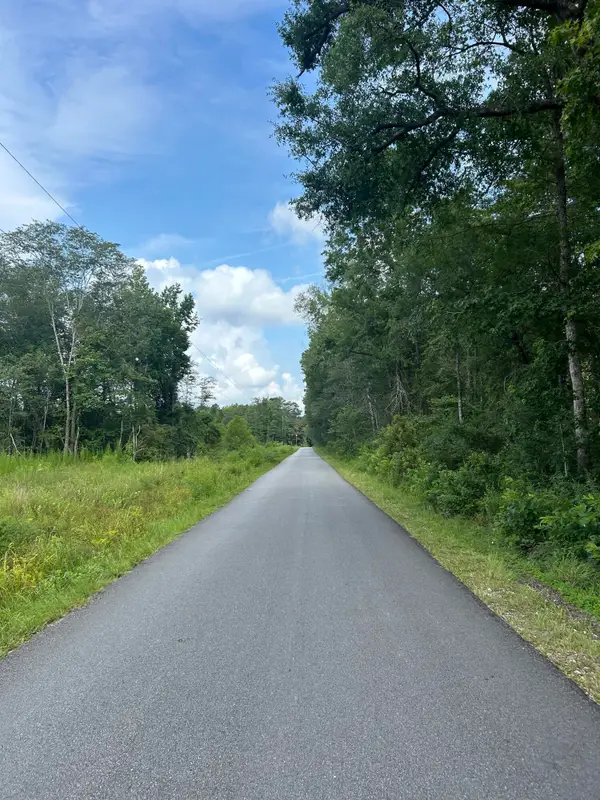 $70,000Active5 Acres
$70,000Active5 Acres1 Boat Landing Road, Ridgeville, SC 29472
MLS# 25021544Listed by: NATIONAL LAND REALTY - New
 $625,000Active3 beds 3 baths2,162 sq. ft.
$625,000Active3 beds 3 baths2,162 sq. ft.1626 Highway 61, Ridgeville, SC 29472
MLS# 25021496Listed by: RE/MAX EXECUTIVE - New
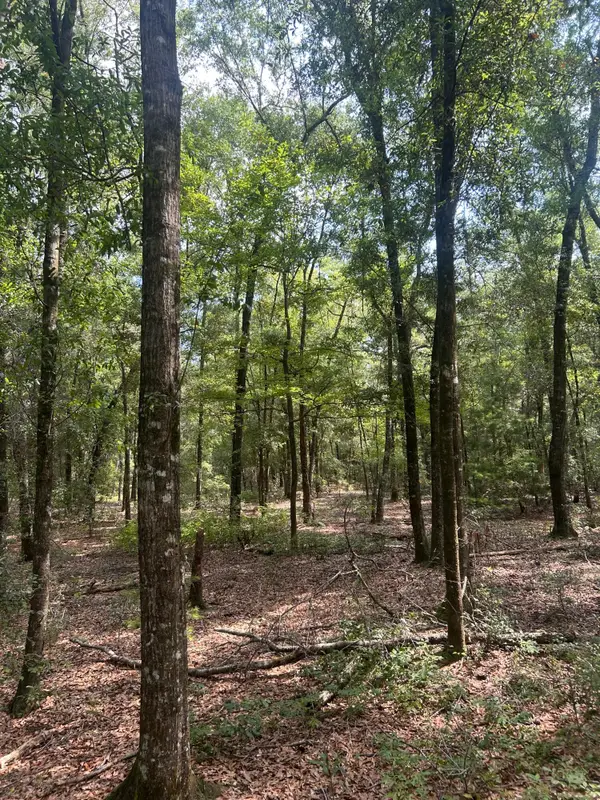 $200,000Active25 Acres
$200,000Active25 Acres0 Boat Landing Road, Ridgeville, SC 29472
MLS# 25021430Listed by: NATIONAL LAND REALTY
