1594 Summit View Drive, Rock Hill, SC 29732
Local realty services provided by:ERA Wilder Realty
Listed by: jordan neely, louisa neely843-779-8660
Office: carolina one real estate
MLS#:25029929
Source:SC_CTAR
1594 Summit View Drive,Rock Hill, SC 29732
$625,000
- 4 Beds
- 3 Baths
- 3,060 sq. ft.
- Single family
- Active
Price summary
- Price:$625,000
- Price per sq. ft.:$204.25
About this home
Beautifully updated, all one-story living in a prime location--1594 Summit View Drive offers the perfect blend of quality, comfort, and convenience. This full-brick home in The Summit (no HOA!) features 4 spacious bedrooms, 2.5 baths, and a versatile bonus room over the garage, giving you flexibility for the way you live today and room to grow tomorrow.Major upgrades deliver true peace of mind. A brand-new Owens Corning roof (2024), new 6'' gutters, updated windows, a Rinnai tankless water heater, whole-house water shutoff, crawlspace moisture barrier, and transferable termite bond make this home as reliable as it is beautiful.Inside, thoughtful updates elevate every room. Enjoy hardwood floors throughout the main living areas, Emtek exterior door hardware, interior window shutters, a refreshed hall bath, and a remodeled laundry closet complete with a Speed Queen washer and dryer that convey. The fully renovated kitchen features quartz countertops, updated cabinetry, stainless-steel appliances, and opens seamlessly to the family room with new gas logs and a gorgeous leathered-quartzite fireplace surround. A formal dining room provides the ideal setting for gatherings.
The primary suite feels like a retreat, offering tray ceilings, a completely remodeled spa-inspired bathroom with a large tiled walk-in shower, dual-sink vanity with makeup counter, and a generous walk-in closet. The upstairs bonus room is perfect for a media area, office, or playroom, and includes direct access to a walk-in, floored attic for exceptional storage.
Outdoor living is equally inviting. Curb appeal shines with mature landscaping, a dedicated irrigation meter, and a beautifully maintained front lawn. The fenced backyard is a serene space with flowering beds and native plantingsideal for entertaining, pets, or peaceful evenings at home.
All of this in a highly convenient location. You're within 2 miles of all assigned schools and just minutes to shopping, dining, and commuter routes.
Move-in ready, thoughtfully upgraded, and designed for easy livingthis home checks every box.
Contact an agent
Home facts
- Year built:1996
- Listing ID #:25029929
- Added:5 day(s) ago
- Updated:November 13, 2025 at 03:36 PM
Rooms and interior
- Bedrooms:4
- Total bathrooms:3
- Full bathrooms:2
- Half bathrooms:1
- Living area:3,060 sq. ft.
Heating and cooling
- Cooling:Central Air
- Heating:Electric
Structure and exterior
- Year built:1996
- Building area:3,060 sq. ft.
- Lot area:0.44 Acres
Schools
- High school:Northwestern High
- Middle school:Rawlinson Road Middle
- Elementary school:Out of Area
Utilities
- Water:Public
- Sewer:Public Sewer
Finances and disclosures
- Price:$625,000
- Price per sq. ft.:$204.25
New listings near 1594 Summit View Drive
- Open Sun, 1 to 3pmNew
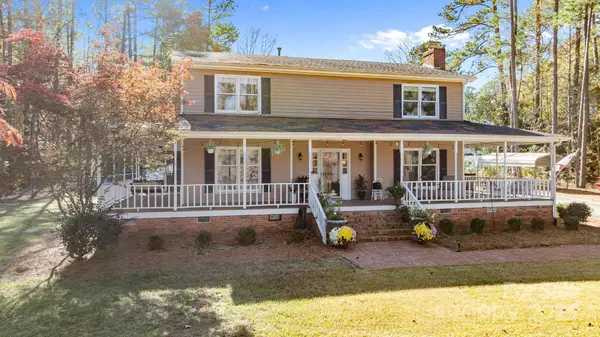 $549,000Active4 beds 3 baths2,539 sq. ft.
$549,000Active4 beds 3 baths2,539 sq. ft.836 Meadowlark Drive, Rock Hill, SC 29732
MLS# 4319361Listed by: REDFIN CORPORATION - New
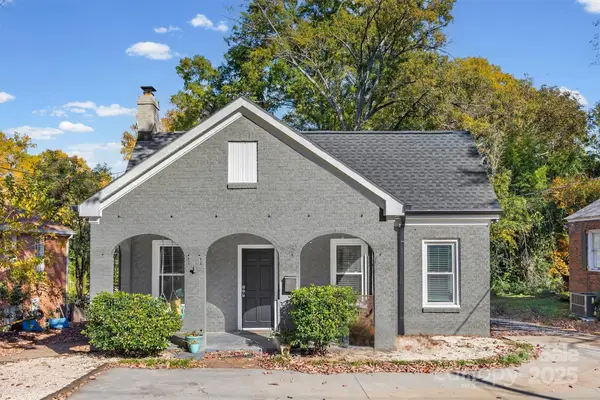 $400,000Active4 beds 2 baths1,634 sq. ft.
$400,000Active4 beds 2 baths1,634 sq. ft.620 Charlotte Avenue, Rock Hill, SC 29730
MLS# 4319792Listed by: KELLER WILLIAMS CONNECTED - New
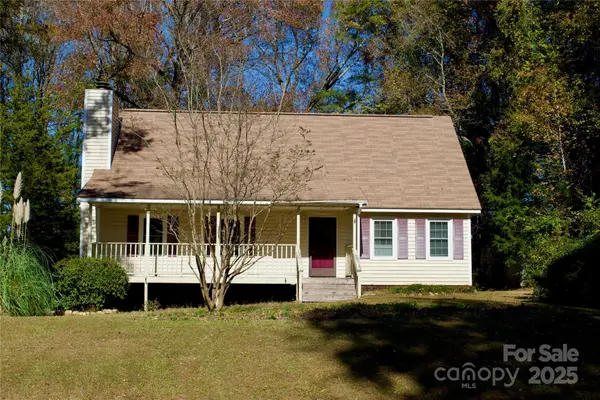 $225,000Active4 beds 2 baths1,612 sq. ft.
$225,000Active4 beds 2 baths1,612 sq. ft.4642 Country Oaks Drive, Rock Hill, SC 29732
MLS# 4319943Listed by: KELLER WILLIAMS CONNECTED - New
 $368,000Active3 beds 3 baths1,626 sq. ft.
$368,000Active3 beds 3 baths1,626 sq. ft.1359 Russell Street, Rock Hill, SC 29730
MLS# 4321174Listed by: TLS REALTY LLC - New
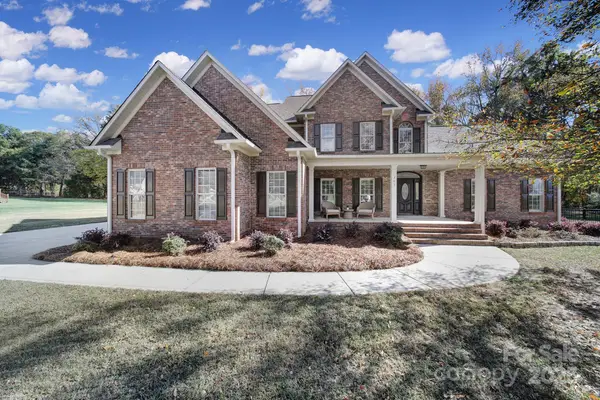 $650,000Active4 beds 3 baths3,104 sq. ft.
$650,000Active4 beds 3 baths3,104 sq. ft.745 Creekbridge Drive, Rock Hill, SC 29732
MLS# 4319286Listed by: BETTER HOMES AND GARDEN REAL ESTATE PARACLE 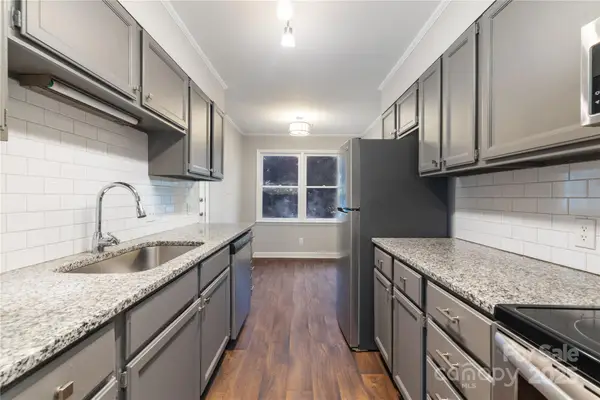 $189,900Active3 beds 2 baths1,550 sq. ft.
$189,900Active3 beds 2 baths1,550 sq. ft.1784 Ebenezer Road #D, Rock Hill, SC 29732
MLS# 4289875Listed by: CAROLINA REALTY SOLUTIONS- New
 $235,000Active3 beds 1 baths1,055 sq. ft.
$235,000Active3 beds 1 baths1,055 sq. ft.1755 Mt Gallant Road, Rock Hill, SC 29732
MLS# 4320755Listed by: UNITED REAL ESTATE-QUEEN CITY - Coming Soon
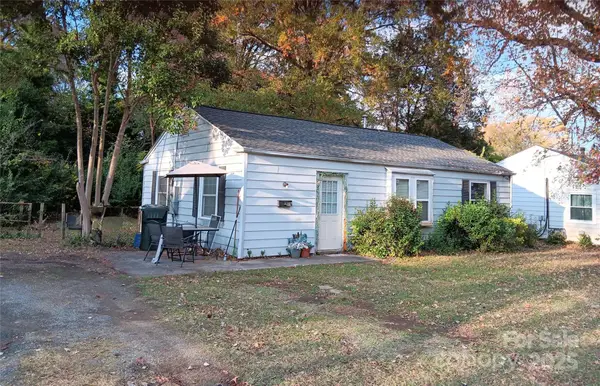 $165,000Coming Soon3 beds 1 baths
$165,000Coming Soon3 beds 1 baths909 Mcdow Drive, Rock Hill, SC 29732
MLS# 4320557Listed by: EXP REALTY LLC ROCK HILL - New
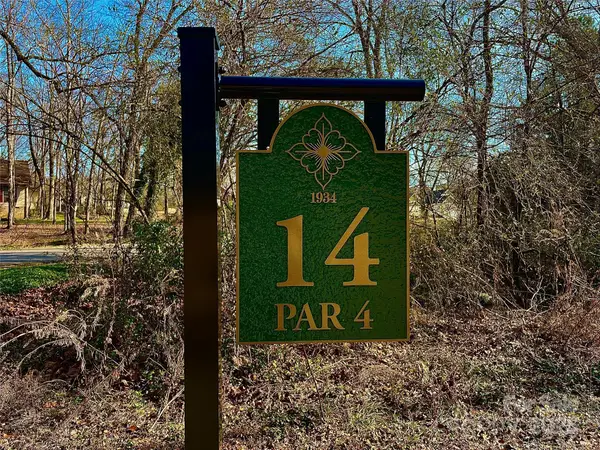 $140,000Active2.54 Acres
$140,000Active2.54 Acres330 Pinewood Lane, Rock Hill, SC 29730
MLS# 4318729Listed by: PREMIER SOUTH - New
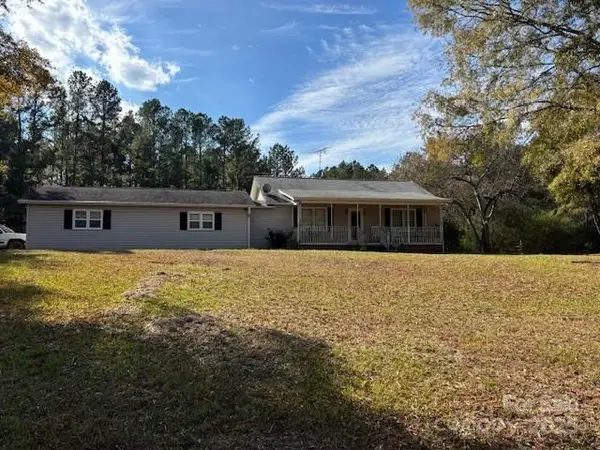 $499,900Active2 beds 1 baths1,178 sq. ft.
$499,900Active2 beds 1 baths1,178 sq. ft.665 E Robertson Road, Rock Hill, SC 29730
MLS# 4320440Listed by: AUSTIN-BARNETT REALTY LLC
