317 Breckenridge Place, Rock Hill, SC 29732
Local realty services provided by:ERA Sunburst Realty
Listed by: j. robert hyman
Office: howard hanna allen tate rock hill
MLS#:4319911
Source:CH
317 Breckenridge Place,Rock Hill, SC 29732
$475,000
- 3 Beds
- 3 Baths
- 2,468 sq. ft.
- Single family
- Pending
Price summary
- Price:$475,000
- Price per sq. ft.:$192.46
About this home
Tucked away in the desirable Crystal Lakes community, this remarkable brick home is the ultimate retreat for enjoying life. Imagine your weekends spent in the incredible backyard oasis, featuring a newer inground pool with a built-in hot tub, a spacious pavilion perfect for entertaining, and a private, fully-fenced yard with a dedicated space just for your furry friends. Inside, enjoy the peace of mind of major updates completed in 2020, including a new roof, tankless water heater, and HVAC. The main level is designed for comfort, offering a stunning living room with a cathedral ceiling and cozy gas-log fireplace, a formal dining room, and a large sunroom overlooking the back yard. The main-level Primary suite is a true sanctuary with vaulted ceilings and a luxurious bath featuring a garden tub and separate shower. With no city taxes, a half-acre lot, a bonus room over the garage with newer hardwood floors, and even an RV hookup, this home is ready for you to enjoy.
Contact an agent
Home facts
- Year built:1998
- Listing ID #:4319911
- Updated:December 17, 2025 at 09:58 PM
Rooms and interior
- Bedrooms:3
- Total bathrooms:3
- Full bathrooms:2
- Half bathrooms:1
- Living area:2,468 sq. ft.
Heating and cooling
- Cooling:Central Air
Structure and exterior
- Year built:1998
- Building area:2,468 sq. ft.
- Lot area:0.5 Acres
Schools
- High school:Northwestern
- Elementary school:Mount Gallant
Utilities
- Sewer:Septic (At Site)
Finances and disclosures
- Price:$475,000
- Price per sq. ft.:$192.46
New listings near 317 Breckenridge Place
- New
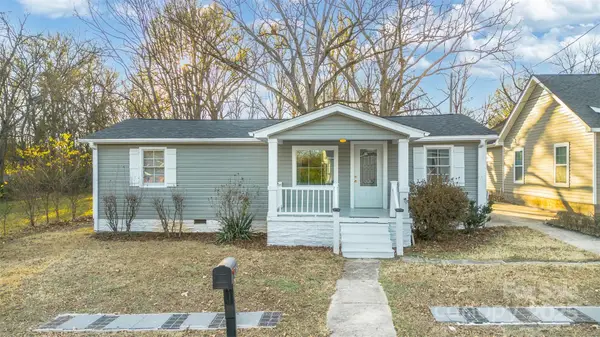 $230,000Active928 beds -- baths928 sq. ft.
$230,000Active928 beds -- baths928 sq. ft.236 Clinton Avenue, Rock Hill, SC 29730
MLS# 4329215Listed by: LIFESTYLE INTERNATIONAL REALTY - New
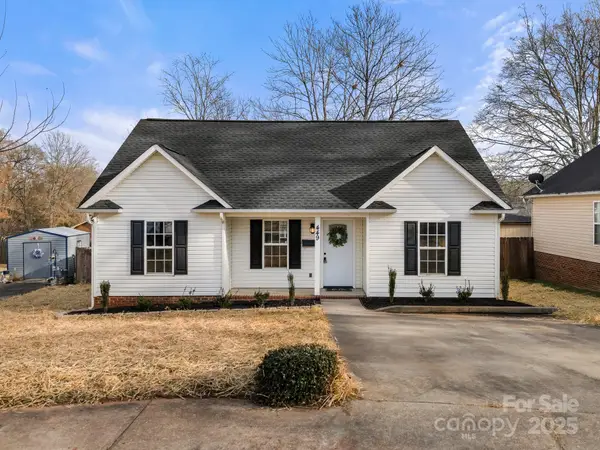 $269,900Active3 beds 2 baths1,044 sq. ft.
$269,900Active3 beds 2 baths1,044 sq. ft.449 Kimbrook Court, Rock Hill, SC 29730
MLS# 4330219Listed by: KELLER WILLIAMS CONNECTED - Coming Soon
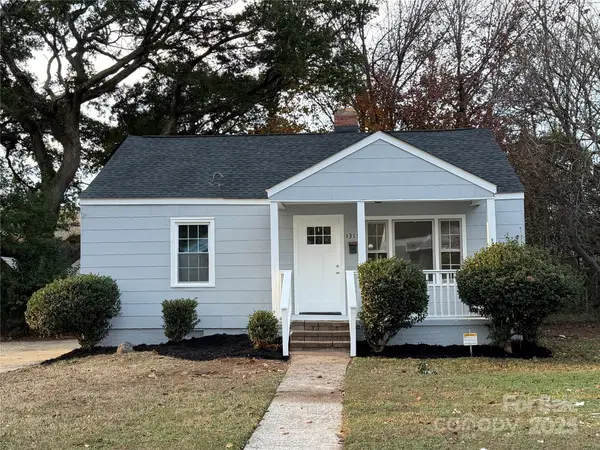 $209,900Coming Soon2 beds 1 baths
$209,900Coming Soon2 beds 1 baths1315 Eisenhower Road, Rock Hill, SC 29730
MLS# 4330387Listed by: SAIGE REAL ESTATE - New
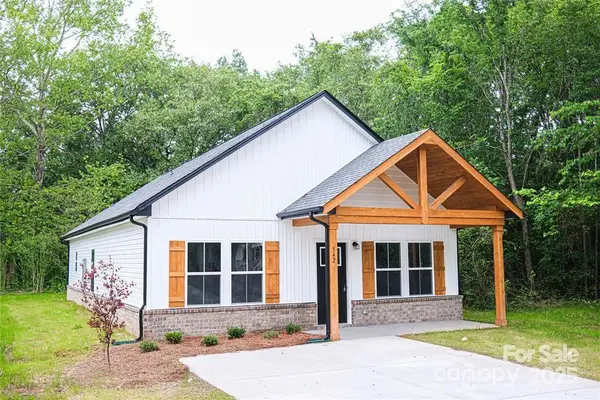 $289,900Active3 beds 2 baths1,456 sq. ft.
$289,900Active3 beds 2 baths1,456 sq. ft.Lot 11 Oats Street, Rock Hill, SC 29730
MLS# 4330340Listed by: CEDAR REALTY LLC - New
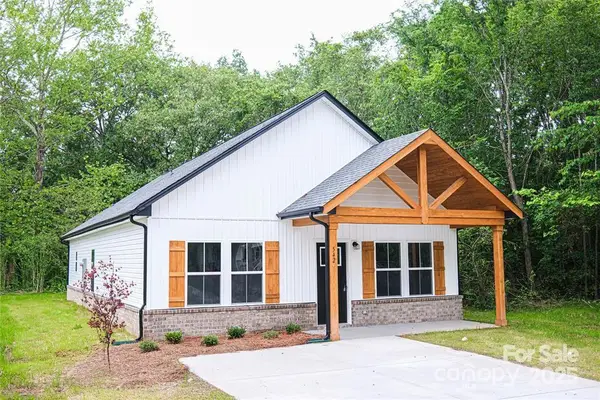 $299,900Active3 beds 2 baths1,456 sq. ft.
$299,900Active3 beds 2 baths1,456 sq. ft.Lot 18 Mint Street, Rock Hill, SC 29730
MLS# 4330305Listed by: CEDAR REALTY LLC - New
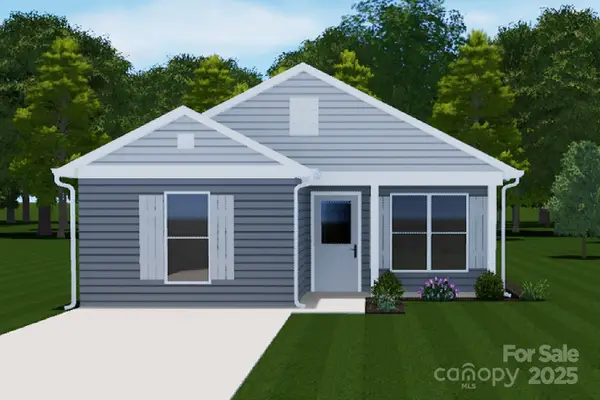 $279,900Active4 beds 2 baths1,401 sq. ft.
$279,900Active4 beds 2 baths1,401 sq. ft.233 Poag Street, Rock Hill, SC 29730
MLS# 4327628Listed by: RE/MAX EXECUTIVE - New
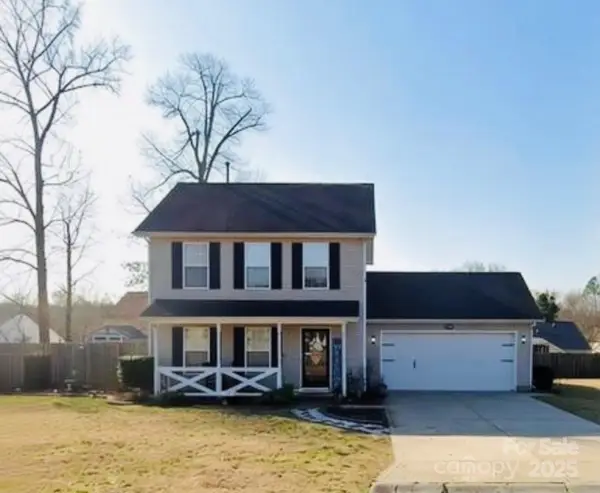 $315,000Active3 beds 3 baths1,375 sq. ft.
$315,000Active3 beds 3 baths1,375 sq. ft.1799 Tate Road, Rock Hill, SC 29732
MLS# 4329264Listed by: EXP REALTY LLC BALLANTYNE - New
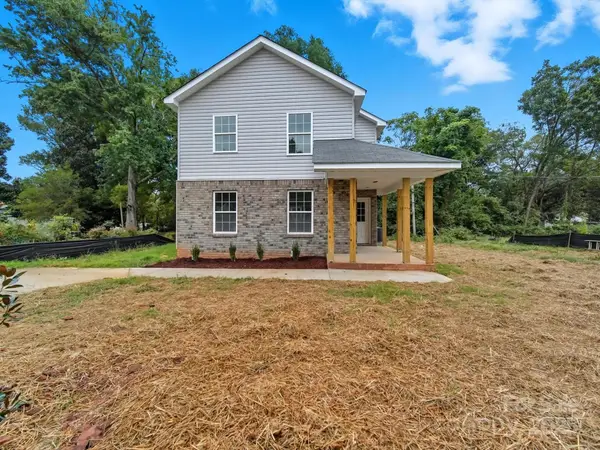 $320,000Active3 beds 3 baths1,694 sq. ft.
$320,000Active3 beds 3 baths1,694 sq. ft.1118 Sanders Street, Rock Hill, SC 29732
MLS# 4330022Listed by: BETTER HOMES AND GARDENS REAL ESTATE PARACLE - New
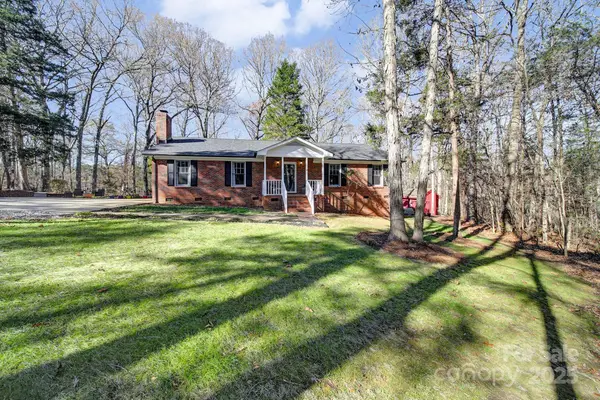 $535,000Active3 beds 2 baths1,776 sq. ft.
$535,000Active3 beds 2 baths1,776 sq. ft.4289 Falcon Hall Way, Rock Hill, SC 29730
MLS# 4329860Listed by: ASSIST2SELL BUYERS & SELLERS 1ST CHOICE LLC - New
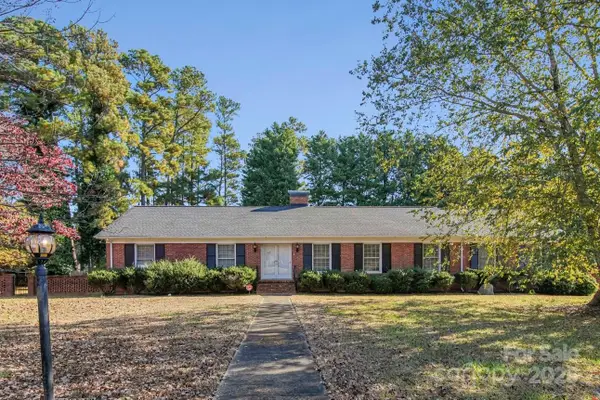 $499,900Active4 beds 4 baths2,868 sq. ft.
$499,900Active4 beds 4 baths2,868 sq. ft.1934 Hayes Drive, Rock Hill, SC 29732
MLS# 4320552Listed by: THE LIGON COMPANY
