466 Hickory View Drive, Rock Hill, SC 29732
Local realty services provided by:ERA Live Moore
Listed by: jonathan winn
Office: keller williams connected
MLS#:4302291
Source:CH
466 Hickory View Drive,Rock Hill, SC 29732
$449,995
- 3 Beds
- 2 Baths
- 2,048 sq. ft.
- Single family
- Active
Price summary
- Price:$449,995
- Price per sq. ft.:$219.72
- Monthly HOA dues:$75
About this home
With no fault to the seller, this property is back on the market. Welcome to 466 Hickory View Drive, a home that has been deeply cherished in Rock Hill’s Timberwood neighborhood. One can always sense when a home has been lovingly maintained. It is revealed not only through the portfolio of carefully curated enhancements the homeowner has invested in, but also through the intangible feeling that greets you the moment you step inside. You are invited to experience this for yourself at 466 Hickory View Drive.
The residence offers three bedrooms, two baths, a versatile bonus room above the garage, and a screened-in porch that extends the living space outdoors. Freshly painted living areas create a crisp, timeless backdrop, while abundant natural light enhances the welcoming atmosphere. The open design allows for both quiet mornings and gatherings with friends, offering a sense of flow and ease.
The kitchen has been thoughtfully designed for both beauty and function. Updated pendant lighting and sleek cabinet hardware add refinement, while a Closet by Design pantry makes organization simple and elegant. The private primary suite offers a tray ceiling, an expansive walk-in closet by Closet by Design, and a large ensuite bath with dual vanity and shower.
Two secondary bedrooms provide flexible living options for guests, work, or hobbies. Additional features include custom Closet by Design in one of the walk-in closets and large windows overlooking Hickory View Drive. The professional landscaping outdoors that creates lasting curb appeal in both the front and rear of the property.
Beyond its thoughtful improvements, this home is part of the Timberwood neighborhood, celebrated for its wonderful sense of community where neighbors often become like family. Residents enjoy tree-lined streets, convenient location with access to shopping, dining, parks, and I-77, as well as neighborhood amenities that include a pool with a shaded cabana.
466 Hickory View Drive combines care, comfort, and community into a rare opportunity. Schedule your tour and come experience what makes this home so special.
Contact an agent
Home facts
- Year built:2022
- Listing ID #:4302291
- Updated:February 12, 2026 at 11:58 PM
Rooms and interior
- Bedrooms:3
- Total bathrooms:2
- Full bathrooms:2
- Living area:2,048 sq. ft.
Structure and exterior
- Year built:2022
- Building area:2,048 sq. ft.
- Lot area:0.19 Acres
Schools
- High school:Northwestern
- Elementary school:Mount Gallant
Utilities
- Sewer:Public Sewer
Finances and disclosures
- Price:$449,995
- Price per sq. ft.:$219.72
New listings near 466 Hickory View Drive
- New
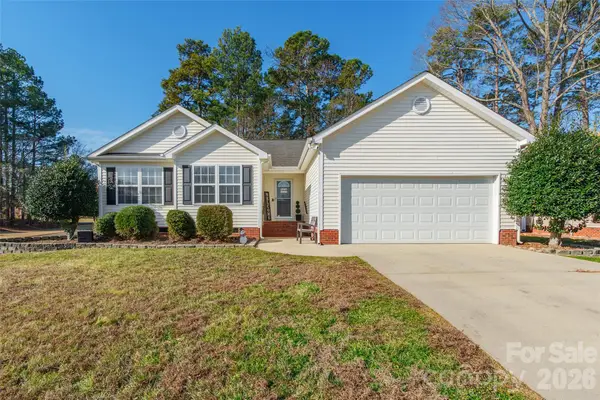 $305,000Active3 beds 2 baths1,244 sq. ft.
$305,000Active3 beds 2 baths1,244 sq. ft.757 Painted Lady Court, Rock Hill, SC 29732
MLS# 4345264Listed by: STEPHEN COOLEY REAL ESTATE - New
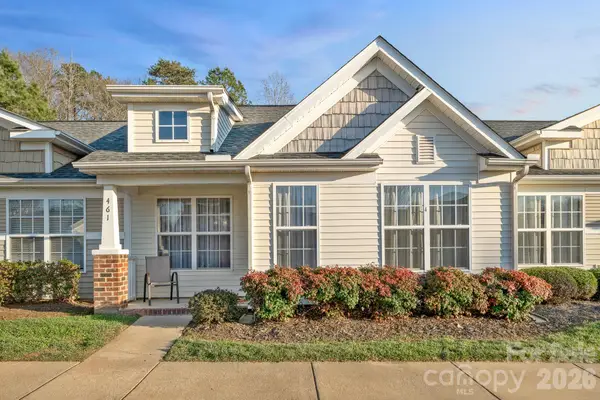 $217,500Active2 beds 2 baths858 sq. ft.
$217,500Active2 beds 2 baths858 sq. ft.461 Lexie Lane, Rock Hill, SC 29732
MLS# 4344195Listed by: CAROLINA HOMES CONNECTION, LLC - New
 $130,000Active2 beds 1 baths864 sq. ft.
$130,000Active2 beds 1 baths864 sq. ft.214 Orr Drive, Rock Hill, SC 29730
MLS# 4344779Listed by: HOWARD HANNA ALLEN TATE CHARLOTTE SOUTH - New
 $187,000Active3 beds 2 baths1,080 sq. ft.
$187,000Active3 beds 2 baths1,080 sq. ft.1267 Camellia Court #31A, Rock Hill, SC 29732
MLS# 4338079Listed by: SHOWCASE REALTY LLC - New
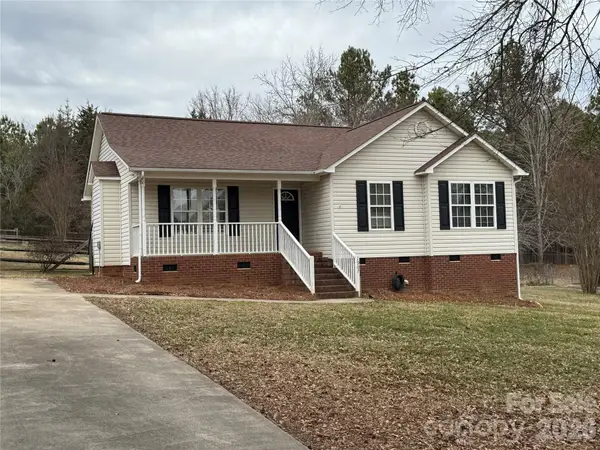 $309,000Active3 beds 2 baths1,190 sq. ft.
$309,000Active3 beds 2 baths1,190 sq. ft.1907 Manning Place, Rock Hill, SC 29730
MLS# 4344369Listed by: REEVES REALTY & ASSOCIATES - New
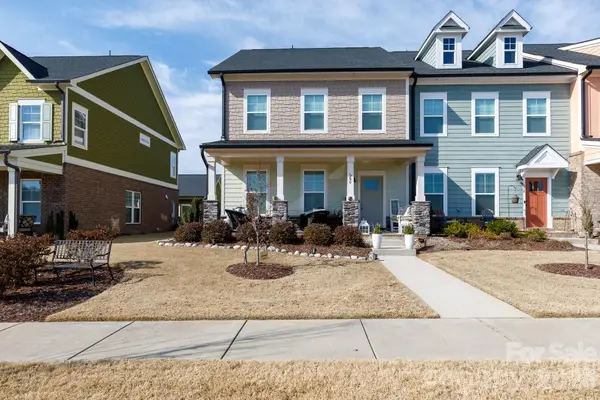 $445,900Active-- beds 1 baths2,016 sq. ft.
$445,900Active-- beds 1 baths2,016 sq. ft.680 Dunkins Ferry Road, Rock Hill, SC 29730
MLS# 4344224Listed by: GOLDENEYE REALTY, LLC - New
 $300,000Active3 beds 2 baths1,554 sq. ft.
$300,000Active3 beds 2 baths1,554 sq. ft.508 Bridgestone Lane, Rock Hill, SC 29730
MLS# 4344030Listed by: LPT REALTY LLC - New
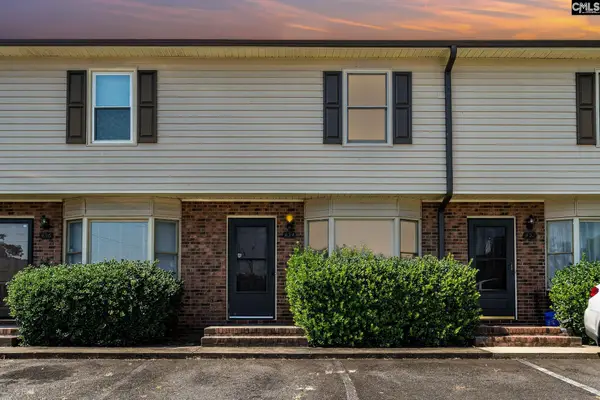 $195,000Active2 beds 2 baths1,044 sq. ft.
$195,000Active2 beds 2 baths1,044 sq. ft.434 Stoneycreek Lane, Rock Hill, SC 29730
MLS# 626376Listed by: COSTELLO RE & INVESTMENTS LLC - New
 $315,000Active3 beds 3 baths1,638 sq. ft.
$315,000Active3 beds 3 baths1,638 sq. ft.536 Braintree Terrace #80, Rock Hill, SC 29730
MLS# 4342343Listed by: NORTHGROUP REAL ESTATE LLC - New
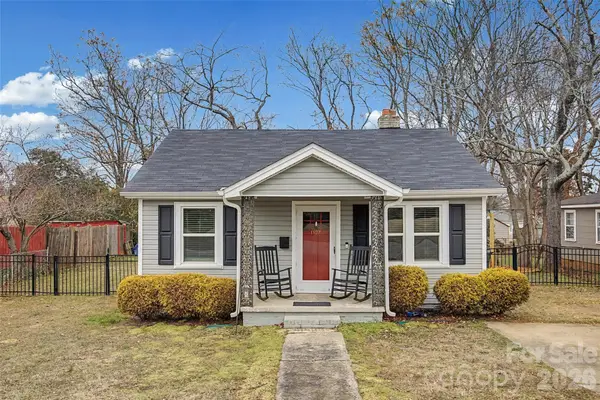 $205,000Active2 beds 1 baths745 sq. ft.
$205,000Active2 beds 1 baths745 sq. ft.1127 Eden Terrace, Rock Hill, SC 29730
MLS# 4343391Listed by: RINEHART REALTY CORPORATION

