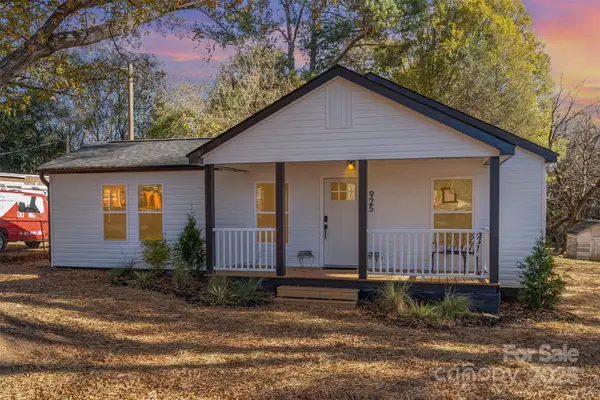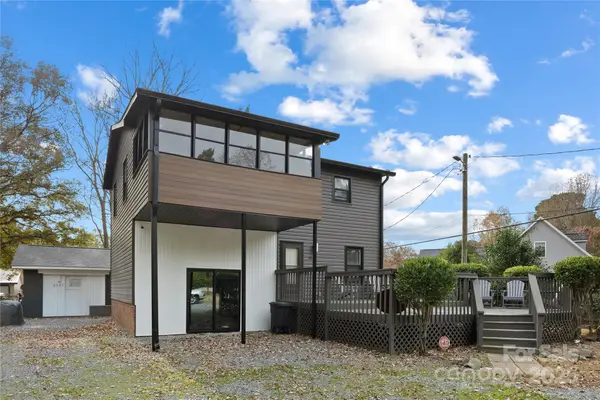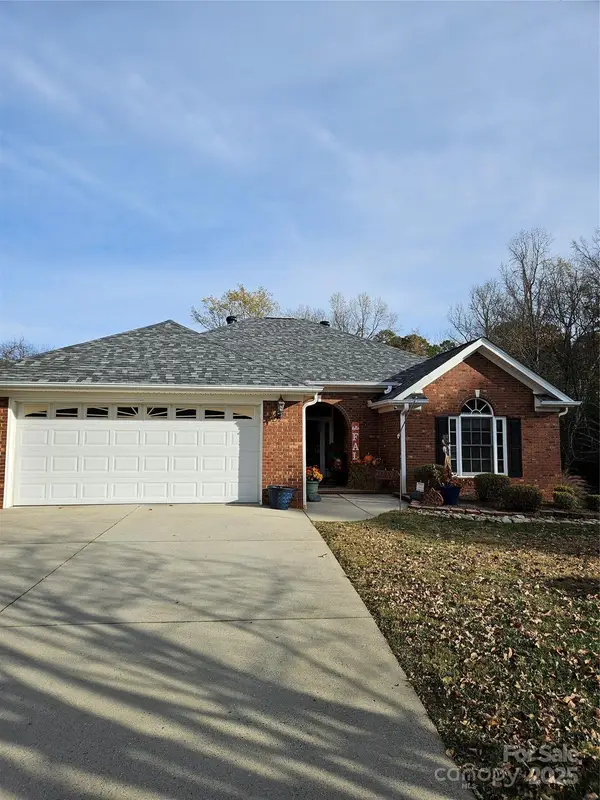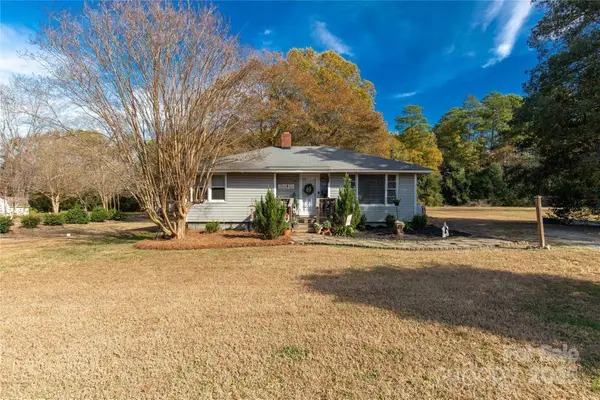479 Shallowford Drive, Rock Hill, SC 29732
Local realty services provided by:ERA Sunburst Realty
Listed by: julie foras
Office: keller williams ballantyne area
MLS#:4260488
Source:CH
479 Shallowford Drive,Rock Hill, SC 29732
$465,000
- 4 Beds
- 3 Baths
- 2,426 sq. ft.
- Single family
- Active
Price summary
- Price:$465,000
- Price per sq. ft.:$191.67
- Monthly HOA dues:$50
About this home
Discover the perfect blend of comfort, convenience, and modern style at 479 Shallowford Drive in the highly desirable Baileys Run community of Rock Hill, SC. Located in booming York County—one of the fastest-growing areas in the Greater Charlotte region—this 4-bed, 2.5-bath home offers the space, upgrades, and lifestyle today’s buyers are searching for.
Built in 2022, this move-in-ready home features a main-level primary suite with an upgraded, spa-inspired owner’s bath. The bright, open-concept floor plan includes a spacious living room that flows into a modern kitchen equipped with double ovens, a gas cooktop, granite countertops, and abundant storage—ideal for home chefs and entertaining.
Upstairs you’ll find a generous loft, perfect for a second living area, office, or playroom. The fully fenced backyard backs to trees for privacy and includes an extended covered patio, offering year-round outdoor living. Additional upgrades include a fenced yard, garage hanging storage, and enhanced outdoor spaces.
Baileys Run is one of Rock Hill’s most loved communities, offering residents a community pool, cabana, sidewalks, walking trails, and easy access to shopping, dining, and major highways connecting to Charlotte, Fort Mill, Lake Wylie, and the greater metro area.
If you’ve been searching for a modern home in a prime Rock Hill SC location, with low York County taxes and quick access to everything the Charlotte region offers—this is the one.
Welcome home to 479 Shallowford Drive.
Up to 2,500 preferred lender credit. Jocelyn Jackson NMLS 1458786 with Novus Home Mortgage (704)995-2826 jjackson@novushomemortgage.com
Contact an agent
Home facts
- Year built:2022
- Listing ID #:4260488
- Updated:November 21, 2025 at 03:32 PM
Rooms and interior
- Bedrooms:4
- Total bathrooms:3
- Full bathrooms:2
- Half bathrooms:1
- Living area:2,426 sq. ft.
Heating and cooling
- Heating:Forced Air
Structure and exterior
- Year built:2022
- Building area:2,426 sq. ft.
- Lot area:0.16 Acres
Schools
- High school:Northwestern
- Elementary school:Mount Gallant
Utilities
- Water:County Water
- Sewer:County Sewer
Finances and disclosures
- Price:$465,000
- Price per sq. ft.:$191.67
New listings near 479 Shallowford Drive
- New
 $310,000Active3 beds 2 baths1,151 sq. ft.
$310,000Active3 beds 2 baths1,151 sq. ft.925 Dunlap Roddey Road, Rock Hill, SC 29730
MLS# 4308547Listed by: KELLER WILLIAMS SOUTH PARK - Coming Soon
 $445,000Coming Soon3 beds 3 baths
$445,000Coming Soon3 beds 3 baths1044 Riverwalk Parkway, Rock Hill, SC 29730
MLS# 4322662Listed by: RINEHART REALTY CORPORATION - New
 $570,000Active4 beds 4 baths2,530 sq. ft.
$570,000Active4 beds 4 baths2,530 sq. ft.419 Kinsey Creek Court, Rock Hill, SC 29730
MLS# 4322650Listed by: KELLER WILLIAMS CONNECTED - New
 $319,900Active3 beds 2 baths1,262 sq. ft.
$319,900Active3 beds 2 baths1,262 sq. ft.2098 Mallard Creek Drive, Rock Hill, SC 29732
MLS# 4324561Listed by: FAM LEE REALTY, LLC - Open Sat, 1 to 3pmNew
 $487,500Active2 beds 2 baths1,773 sq. ft.
$487,500Active2 beds 2 baths1,773 sq. ft.128 Adelaide Way, Rock Hill, SC 29732
MLS# 4323065Listed by: HOWARD HANNA ALLEN TATE LAKE WYLIE - Open Sun, 12:30 to 2:30pmNew
 $415,000Active4 beds 3 baths1,166 sq. ft.
$415,000Active4 beds 3 baths1,166 sq. ft.3587/ 3591 Mt Gallant Road, Rock Hill, SC 29732
MLS# 4322867Listed by: RINEHART REALTY CORP- FORT MIL - Coming Soon
 $385,000Coming Soon3 beds 3 baths
$385,000Coming Soon3 beds 3 baths725 Lynville Lane, Rock Hill, SC 29730
MLS# 4323273Listed by: COLDWELL BANKER REALTY - Coming Soon
 $475,000Coming Soon3 beds 2 baths
$475,000Coming Soon3 beds 2 baths2163 Purple Martin Drive, Rock Hill, SC 29732
MLS# 4323280Listed by: HOWARD HANNA ALLEN TATE ROCK HILL - New
 $140,000Active2 beds 1 baths935 sq. ft.
$140,000Active2 beds 1 baths935 sq. ft.1138 Deas Street, Rock Hill, SC 29732
MLS# 4323284Listed by: HOWARD HANNA ALLEN TATE ROCK HILL - New
 $150,000Active0.17 Acres
$150,000Active0.17 Acres213 Peachtree Street, Rock Hill, SC 29730
MLS# 4323164Listed by: LISTWITHFREEDOM.COM INC
