6032 Castle Pines Drive, Rock Hill, SC 29730
Local realty services provided by:ERA Live Moore
Listed by: ronda lusch
Office: austin-barnett realty llc.
MLS#:4310668
Source:CH
6032 Castle Pines Drive,Rock Hill, SC 29730
$350,000
- 3 Beds
- 2 Baths
- 1,300 sq. ft.
- Single family
- Active
Price summary
- Price:$350,000
- Price per sq. ft.:$269.23
About this home
This 3 bedroom 2 bath home is a show stopper! Charming covered front porch! This home sits on almost an acre offering comfort and peace! Walk in the front door and see this spacious family room with a vaulted ceiling. This home is freshly painted and has beautiful brand new vinyl plank floors that are seamless. The kitchen - wow!! New custom cabinets, new back splash and leathered granite. Brand new high end appliances. Dining area is off of the kitchen. Walk out and sit on the back deck and listen to the birds and watch the deer. The bedrooms are all generously sized. The hall full guest bath has a new gorgeous custom tiled shower with glass doors, a new vanity and a new commode. The primary bedroom offers a tray ceiling, a linen closet and a walk in closet. The primary ensuite bath has a gorgeous new vanity and beautiful floor. This home has a termite bond just renewed. It is transferrable. New tankless water heater 2024. Septic, well and water inspected in 10/24 all in great working order. HVAC Serviced and is in good working order. Receipt with details can be provided and on the MLS. Their work relocation is your gain in this amazing home.
Contact an agent
Home facts
- Year built:2003
- Listing ID #:4310668
- Updated:January 02, 2026 at 02:26 PM
Rooms and interior
- Bedrooms:3
- Total bathrooms:2
- Full bathrooms:2
- Living area:1,300 sq. ft.
Heating and cooling
- Heating:Natural Gas
Structure and exterior
- Year built:2003
- Building area:1,300 sq. ft.
- Lot area:1 Acres
Schools
- High school:South Pointe (SC)
- Elementary school:Mount Holly
Utilities
- Water:Well
- Sewer:Septic (At Site)
Finances and disclosures
- Price:$350,000
- Price per sq. ft.:$269.23
New listings near 6032 Castle Pines Drive
- New
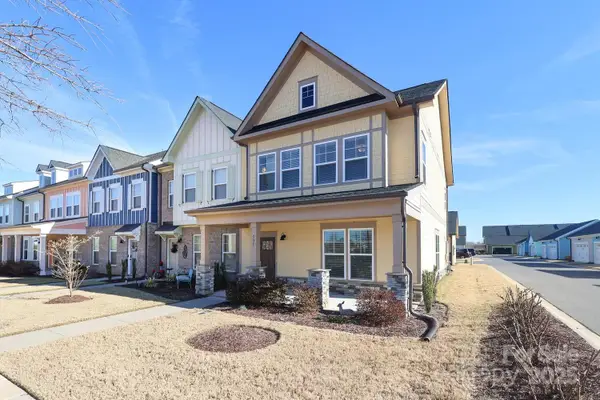 $432,500Active2 beds 3 baths2,097 sq. ft.
$432,500Active2 beds 3 baths2,097 sq. ft.737 Veloway Drive, Rock Hill, SC 29730
MLS# 4330358Listed by: PATTI ELAM REALTY - New
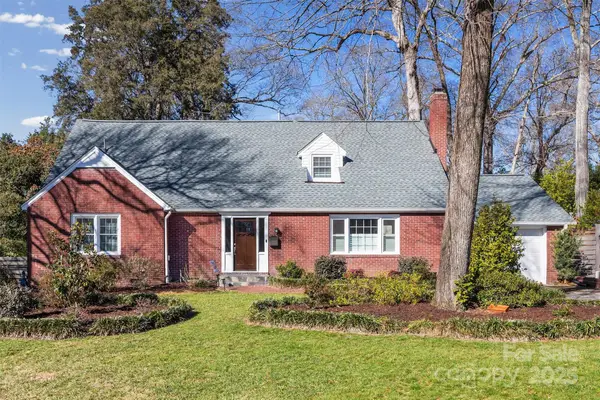 $625,000Active4 beds 3 baths2,860 sq. ft.
$625,000Active4 beds 3 baths2,860 sq. ft.811 Myrtle Drive, Rock Hill, SC 29730
MLS# 4332484Listed by: FIRST PROPERTIES - Coming SoonOpen Sun, 2 to 4pm
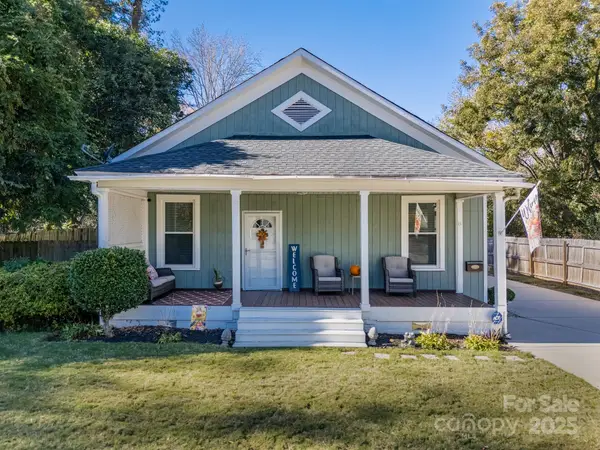 $255,000Coming Soon2 beds 2 baths
$255,000Coming Soon2 beds 2 baths8 Cauthen Street, Rock Hill, SC 29730
MLS# 4331906Listed by: COMPASS 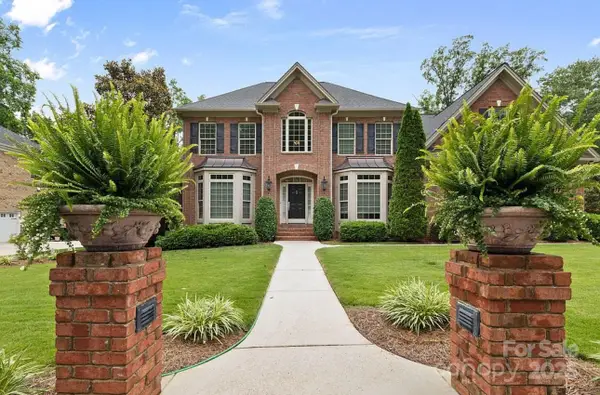 $720,000Pending4 beds 4 baths3,200 sq. ft.
$720,000Pending4 beds 4 baths3,200 sq. ft.2063 Landry Lane, Rock Hill, SC 29732
MLS# 4330017Listed by: REAL BROKER, LLC- New
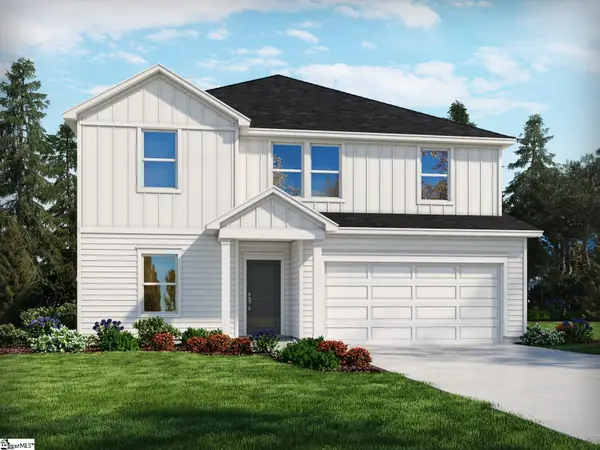 $364,900Active5 beds 3 baths
$364,900Active5 beds 3 baths432 Creeping Jenny Drive, Piedmont, SC 29673
MLS# 1577897Listed by: MTH SC REALTY, LLC - New
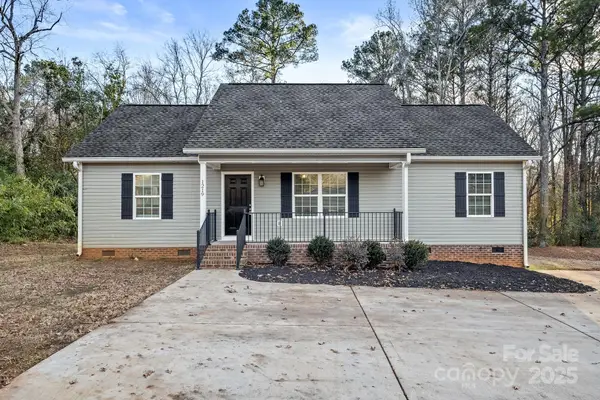 $275,000Active3 beds 2 baths1,164 sq. ft.
$275,000Active3 beds 2 baths1,164 sq. ft.1219 Calhoun Street, Rock Hill, SC 29732
MLS# 4332148Listed by: RE/MAX EXECUTIVE - New
 $355,900Active4 beds 3 baths2,479 sq. ft.
$355,900Active4 beds 3 baths2,479 sq. ft.426 Creeping Jenny Drive, Piedmont, SC 29673
MLS# 20295651Listed by: MTH SC REALTY, LLC - New
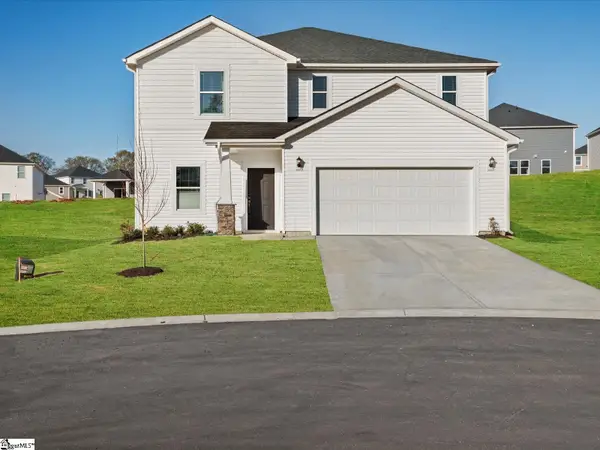 $355,900Active4 beds 3 baths
$355,900Active4 beds 3 baths426 Creeping Jenny Drive, Piedmont, SC 29388
MLS# 1577878Listed by: MTH SC REALTY, LLC - Open Sat, 11am to 1pmNew
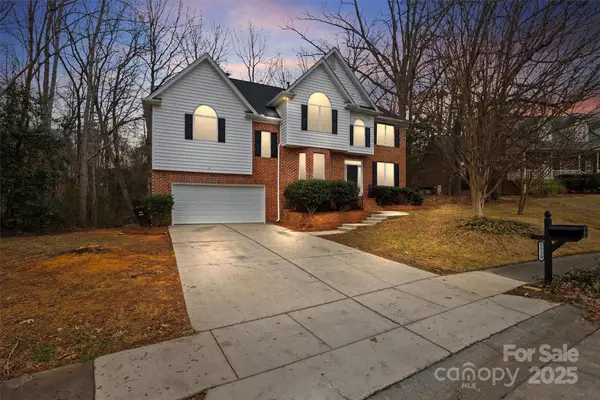 $525,000Active5 beds 4 baths2,751 sq. ft.
$525,000Active5 beds 4 baths2,751 sq. ft.2520 Barrington Court, Rock Hill, SC 29732
MLS# 4332098Listed by: KELLER WILLIAMS CONNECTED - Coming SoonOpen Sat, 12 to 2pm
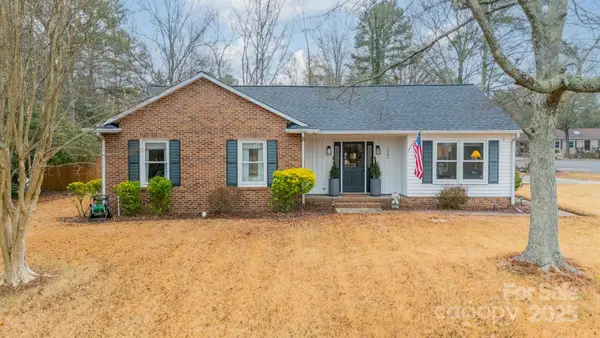 $350,000Coming Soon3 beds 2 baths
$350,000Coming Soon3 beds 2 baths1245 Berryhill Lane, Rock Hill, SC 29732
MLS# 4331752Listed by: DICKENS MITCHENER & ASSOCIATES INC
