130 Green Briar Circle, Salem, SC 29676
Local realty services provided by:ERA Live Moore
130 Green Briar Circle,Salem, SC 29676
$549,900
- 4 Beds
- 3 Baths
- 3,120 sq. ft.
- Single family
- Active
Listed by: kyle nicholson
Office: clardy real estate - lake keowee
MLS#:20294177
Source:SC_AAR
Price summary
- Price:$549,900
- Price per sq. ft.:$176.25
About this home
Hi there! I’m 130 Green Briar Circle, tucked just beyond the gate where sunlight dances on my pond and time slows down the moment you pull up my driveway. You’ll see it in the reflection of trees, the shimmer of water, the way the world softens here. I’m just five minutes from Lake Keowee with easy access at Fall Creek Landing, and only a short drive from Lake Jocassee. Whether you’re spending the day on the water or winding down on my porch, life here feels like a retreat.
I’ve been lovingly refreshed from the inside out. My brand-new wraparound deck (2023) is where coffee tastes better, conversations linger longer, and firefly season never really ends. I’ve got new concrete stairs and an expanded driveway, too, with room for friends, family, and a few impromptu basketball games.
Step inside and you’ll find my heart: an open kitchen that flows right into my living and dining spaces, anchored by gas logs and two rustic wood accent walls that make everything feel a little cozier. Just off the kitchen, you’ll find a spacious walk-in pantry that's perfect for stocking up on groceries, organizing appliances, and keeping everything within easy reach. Upstairs, I’ve got two bedrooms and two full baths, all designed for easy living and warm gatherings. My master suite is a retreat of its own with a large walk-in closet, private bath, and my favorite spot: the sunroom. Whether it’s Sunday naps, watching a big game, or curling up with a good book, this room has stories to tell.
Head downstairs and you’ll find another living area. This one kept toasty by my wood-burning stove (the real kind that can heat the whole house). There’s another full bath, two spacious bedrooms, a flex room waiting for your imagination (office, gym, movie room?), and more storage than you’ll ever need.
Outside, my 2.34 acres stretch wide and wild with lush green spaces, hiking trails, fire pits by the pond, and a sense of seclusion that’s hard to find. My favorite feature? The 20x32 garage with a secret above: a studio apartment complete with kitchenette, full bath, and a balcony that overlooks the whole property. It’s perfect for guests, grown kids, or that dreamy home office you’ve been planning. It even has its own private stairs and entrance! My pond offers ultimate relaxation by the calming waters. Grab some wood and hang by one of my fire pits, just waiting for you to bring the s’mores and belly laughs.
I’m proud of my updates: new deck (2023), expanded drive and concrete stairs (2023), refreshed metal roof with new screws, boots, flashing, and skylights (2022), and even a freshly dredged creek (2022). I’ve been well cared for, and it shows.
When you’re here, you’ll feel it—peace, privacy, and possibility. I’m just minutes from Lake Keowee and Keowee Toxaway State Park, a quick drive to Devils Fork and Lake Jocassee, and only 30 minutes from downtown Seneca or Clemson.
I’m not just a house. I’m a retreat. And I’ve been waiting for someone who sees me the way I was meant to be seen. Maybe that’s you.
Contact an agent
Home facts
- Year built:1996
- Listing ID #:20294177
- Added:48 day(s) ago
- Updated:December 17, 2025 at 06:56 PM
Rooms and interior
- Bedrooms:4
- Total bathrooms:3
- Full bathrooms:3
- Living area:3,120 sq. ft.
Heating and cooling
- Cooling:Central Air, Electric, Geothermal
- Heating:Central, Electric, Geothermal
Structure and exterior
- Roof:Metal
- Year built:1996
- Building area:3,120 sq. ft.
- Lot area:2.34 Acres
Schools
- High school:Walhalla High
- Middle school:Walhalla Middle
- Elementary school:Tam-Salem Elm
Utilities
- Water:Public, Shared Well
- Sewer:Septic Tank
Finances and disclosures
- Price:$549,900
- Price per sq. ft.:$176.25
New listings near 130 Green Briar Circle
- New
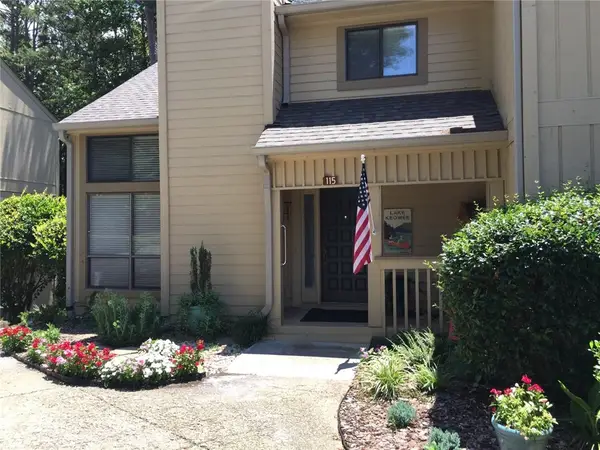 $459,000Active4 beds 3 baths2,350 sq. ft.
$459,000Active4 beds 3 baths2,350 sq. ft.115 Harbor Lights Drive, Salem, SC 29676
MLS# 20295589Listed by: GOOD GUY REALTY LLC - New
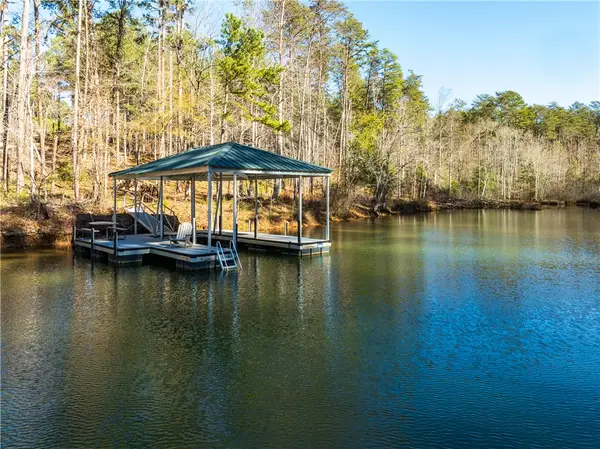 $599,676Active0.93 Acres
$599,676Active0.93 AcresLot 9 Highland Shores Drive, Salem, SC 29676
MLS# 20295529Listed by: HERLONG SOTHEBY'S INTERNATIONAL - New
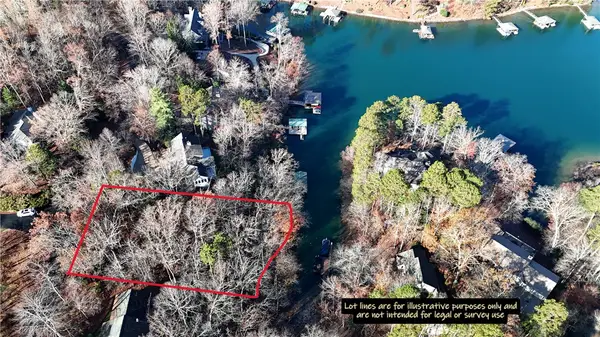 $190,000Active0.49 Acres
$190,000Active0.49 Acres527 N Flagship Drive, Salem, SC 29676
MLS# 20295379Listed by: LAKE KEOWEE REAL ESTATE - New
 $112,500Active6.22 Acres
$112,500Active6.22 Acres000 Easy Street, Salem, SC 29676
MLS# 20295359Listed by: DALCO PROPERTIES 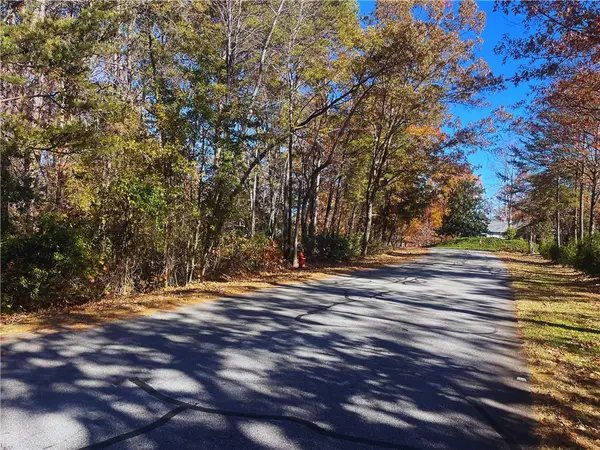 $70,000Active0.67 Acres
$70,000Active0.67 Acres115 Beacon Ridge Circle, Salem, SC 29676
MLS# 20292806Listed by: JW MARTIN REAL ESTATE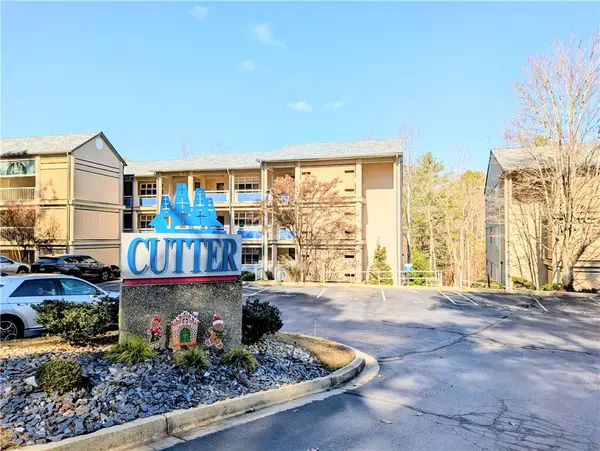 $364,900Active2 beds 2 baths1,462 sq. ft.
$364,900Active2 beds 2 baths1,462 sq. ft.487 Tall Ship Drive #121, Salem, SC 29676
MLS# 20295114Listed by: KELLER WILLIAMS LUXURY LAKE LIVING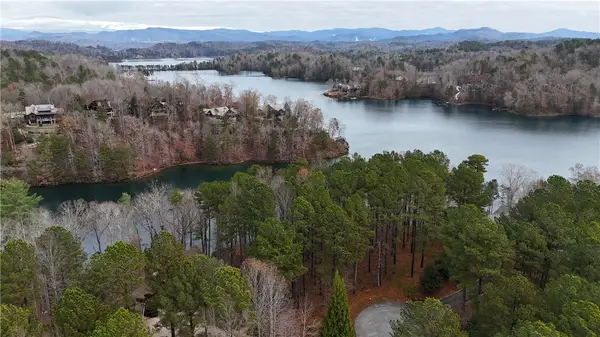 $680,000Active1.23 Acres
$680,000Active1.23 Acres917 Rippling Water Way, Salem, SC 29676
MLS# 20295200Listed by: LAKE KEOWEE REAL ESTATE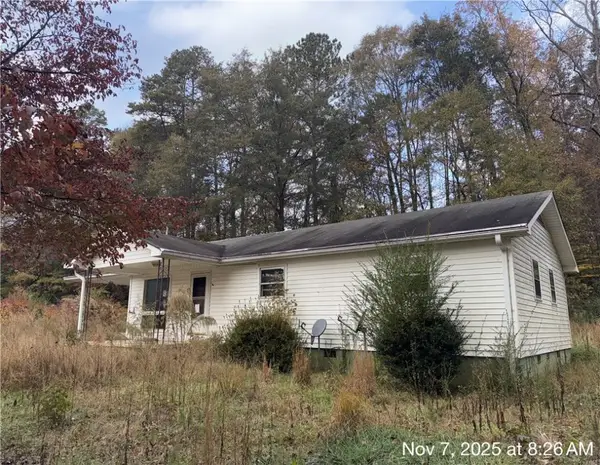 $137,500Active3 beds 2 baths1,164 sq. ft.
$137,500Active3 beds 2 baths1,164 sq. ft.251 Elaine Drive, Salem, SC 29676
MLS# 20295125Listed by: KESLER & ASSOCIATES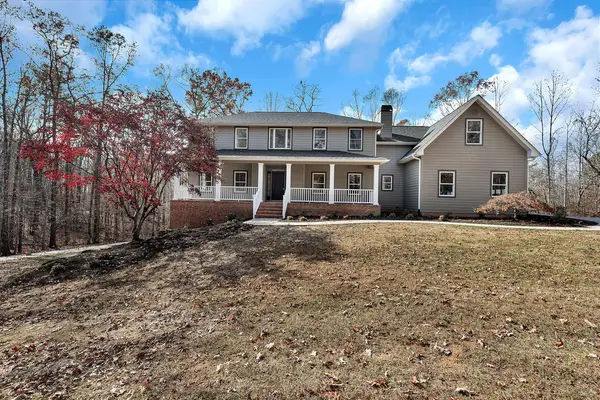 $599,900Active4 beds 5 baths4,070 sq. ft.
$599,900Active4 beds 5 baths4,070 sq. ft.571 Nimmons Bridge Road, Salem, SC 29676
MLS# 20295029Listed by: REAL BROKER, LLC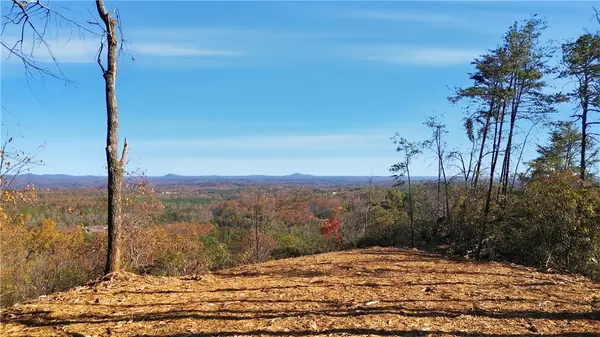 $74,900Active1.77 Acres
$74,900Active1.77 AcresN-26A Jocassee Ridge Way, Salem, SC 29676
MLS# 20294749Listed by: KELLER WILLIAMS LUXURY LAKE LIVING
