19 Passage Lane, Salem, SC 29676
Local realty services provided by:ERA Live Moore
19 Passage Lane,Salem, SC 29676
$675,000
- 4 Beds
- 3 Baths
- 3,233 sq. ft.
- Single family
- Active
Listed by:the cason group864-903-1234
Office:keller williams seneca
MLS#:20292038
Source:SC_AAR
Price summary
- Price:$675,000
- Price per sq. ft.:$208.78
- Monthly HOA dues:$436.42
About this home
The Keowee Life awaits!
This inviting Keowee Key home sits on a wooded lot with seasonal golf course views and offers both comfort and convenience in one of the area’s most amenity-rich communities. A gently sloping driveway leads to the covered front porch and two-car garage. Step inside and you’ll immediately notice the open floor plan and soaring vaulted ceilings.
Hardwood floors flow through the living, dining, and kitchen areas, where a two-sided fireplace creates warmth and charm. The kitchen boasts a central island, high ceilings, custom cabinetry, beautiful countertops, and a double sink framed by corner windows that flood the space with natural light. The dining area blends seamlessly with the kitchen and living room, while a built-in buffet adds function and style. A four-season porch with glass windows and HVAC mini-split—accessible from both the living room and kitchen—creates the perfect retreat for morning coffee or evening gatherings.
The main level features two bedrooms, including the primary suite overlooking lush greenery. Triple windows and a private door open to the composite deck that stretches across the back of the home and connects to the three-season porch. The en-suite bath offers a zero-entry shower, dual vanities, and a spacious walk-in closet with custom built-ins. The second bedroom, currently used as an office, has a full guest bath conveniently nearby. A laundry room, walk-in pantry, and garage access complete the main level.
The terrace level expands your living and entertaining options with a large recreation room (pool table included), kitchenette, two additional bedrooms, a full bath, and a bunk room for extra sleeping space. A massive covered deck—accessible from both the rec room and a lower-level bedroom—offers a dry, shaded spot to relax and enjoy the wooded views from the porch swing. Ample unfinished storage, with exterior access, provides flexibility for a workshop or craft space if desired.
Located near the Club Gate, Clubhouse, Pro Shop, Bistro, driving range, and Event Center, this home offers unmatched convenience. Clemson University is also just a short drive away, providing easy access to vibrant campus life. Amenities include fourteen tennis courts, an 18-hole golf course, eight pickle ball courts, and a fully equipped fitness center with a 24-meter, heated lap pool. An amenity of Keowee Key that should not be overlooked are the two private marinas! You would be hard pressed to discover a community as rich in amenities as Keowee Key. Additional amenities include a dog park and jogging trail. There is a golf pro shop, the Bistro, the Cascades Room, bar, indoor and outdoor dining, and two outdoor pools. The Keowee Life. Live it. Love it. Lake It!
Contact an agent
Home facts
- Year built:1997
- Listing ID #:20292038
- Added:55 day(s) ago
- Updated:October 26, 2025 at 02:40 PM
Rooms and interior
- Bedrooms:4
- Total bathrooms:3
- Full bathrooms:2
- Half bathrooms:1
- Living area:3,233 sq. ft.
Heating and cooling
- Cooling:Central Air, Electric, Heat Pump
- Heating:Central, Electric, Heat Pump
Structure and exterior
- Roof:Architectural, Shingle
- Year built:1997
- Building area:3,233 sq. ft.
- Lot area:0.67 Acres
Schools
- High school:Walhalla High
- Middle school:Walhalla Middle
- Elementary school:Keowee Elem
Utilities
- Water:Private
- Sewer:Private Sewer
Finances and disclosures
- Price:$675,000
- Price per sq. ft.:$208.78
- Tax amount:$1,074 (2024)
New listings near 19 Passage Lane
- New
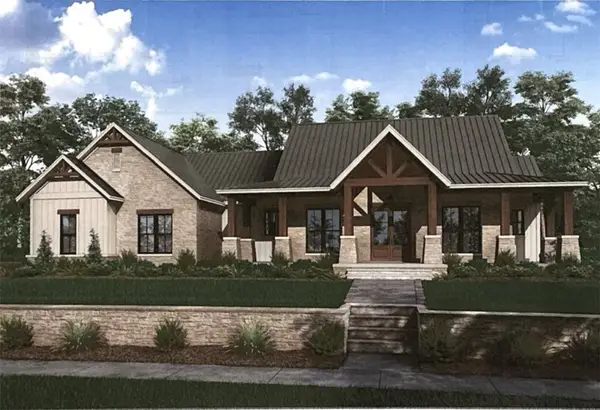 $869,900Active3 beds 3 baths2,454 sq. ft.
$869,900Active3 beds 3 baths2,454 sq. ft.110 Highlands Ridge Road, Salem, SC 29676
MLS# 20293381Listed by: BHHS C DAN JOYNER - ANDERSON - New
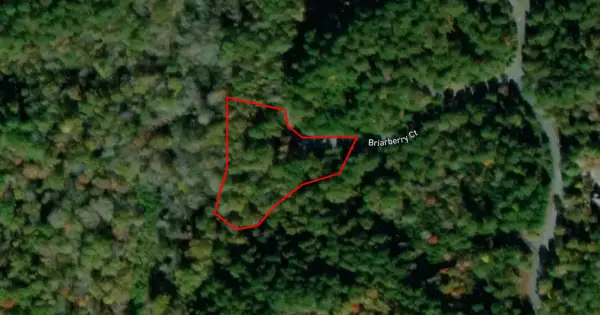 $94,900Active1.5 Acres
$94,900Active1.5 Acres86 Briarberry Court, Salem, SC 29676
MLS# 20293867Listed by: SELL YOUR HOME SERVICES, LLC  $545,000Pending4 beds 3 baths
$545,000Pending4 beds 3 baths28 Quail Drive, Salem, SC 29676
MLS# 1572471Listed by: BHHS C DAN JOYNER - ANDERSON $174,000Active1.02 Acres
$174,000Active1.02 Acres300 Northwind Court, Salem, SC 29676
MLS# 1572458Listed by: UPSTATE EXPERTS REALTY $700,000Active4 beds 3 baths
$700,000Active4 beds 3 baths505 Long Reach Drive, Salem, SC 29676
MLS# 1572158Listed by: REAL BROKER, LLC $24,900Active0.12 Acres
$24,900Active0.12 Acres108 Club Court, Salem, SC 29676
MLS# 20293623Listed by: HOWARD HANNA ALLEN TATE - LAKE KEOWEE NORTH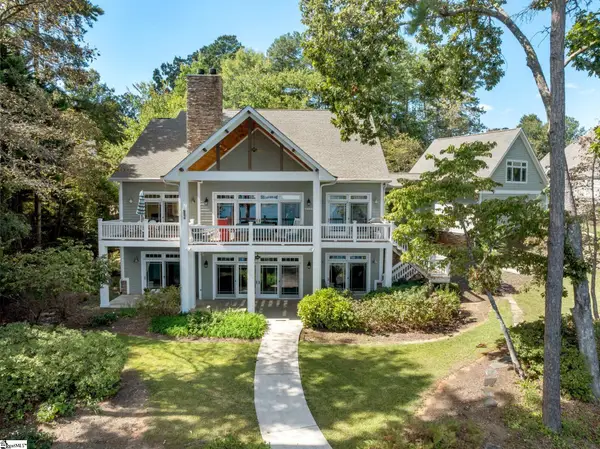 $2,100,000Pending4 beds 4 baths
$2,100,000Pending4 beds 4 baths307 Woodgreene Court, Salem, SC 29676
MLS# 1571871Listed by: EZELLE HINES PROPERTIES, LLC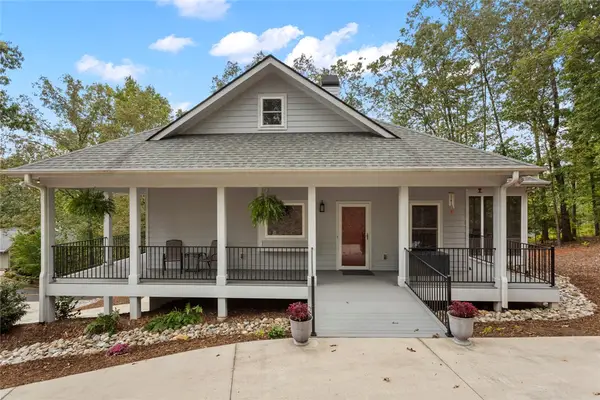 $715,000Active4 beds 3 baths3,008 sq. ft.
$715,000Active4 beds 3 baths3,008 sq. ft.2 Lookout Lane, Salem, SC 29676
MLS# 20292804Listed by: ALBERTSON REAL ESTATE, LLC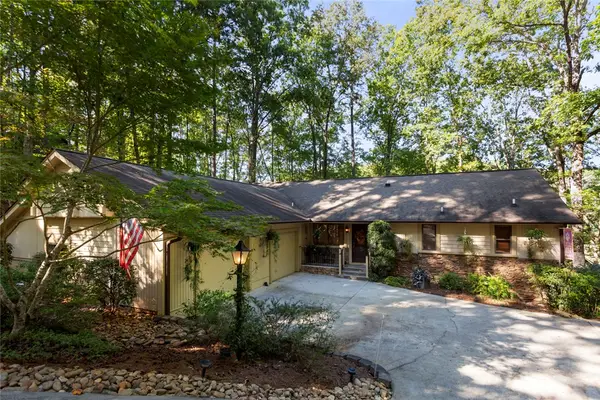 $625,000Active3 beds 3 baths
$625,000Active3 beds 3 baths18 Mainsail Drive, Salem, SC 29676
MLS# 20293111Listed by: BOB HILL REALTY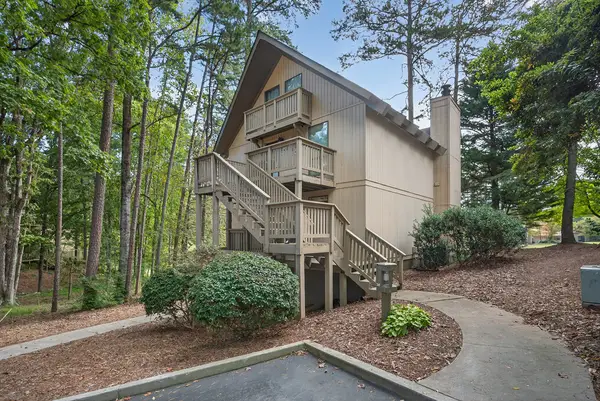 $224,000Active2 beds 1 baths768 sq. ft.
$224,000Active2 beds 1 baths768 sq. ft.400-1 Captains Walk Circle, Salem, SC 29676
MLS# 20291336Listed by: NORTHGROUP REAL ESTATE - GREENVILLE
