202 Hearthstone Way, Salem, SC 29676
Local realty services provided by:ERA Live Moore
Listed by: trip agerton, justin winter & assoc (team)
Office: justin winter & assoc
MLS#:20290471
Source:SC_AAR
Price summary
- Price:$2,599,000
- Price per sq. ft.:$530.41
About this home
Welcome to 202 Hearthstone Way at The Cliffs at Keowee Falls. Magnificent mountain and lake views provide a stunning backdrop for this impressive home, captivating in every season. This 4-bedroom, 4-full, and 2-half-bath knoll-top residence showcases exceptional craftsmanship, custom built-ins in the bedroom suites, heated floors, an open floor plan with refinished flooring, soaring beamed ceilings, expansive windows, a palatial main-floor great room, a lower-level recreation and billiards area, a European-inspired wine cellar, and abundant outdoor living space.
The grand great room is framed by towering windows and anchored by an extravagant stone fireplace, while an island bar beneath a stone arch leads seamlessly into the gourmet kitchen, creating an open flow that still defines each space. Throughout, custom wrought iron and vaulted ceilings clad in Arkansas pine with beam accents bring warmth and character. The gourmet kitchen is spacious and well-appointed, with a large granite-topped island. A panel-front Sub-Zero refrigerator and freezer blend seamlessly with the cabinetry, and a grilling balcony sits conveniently off the kitchen. Nearby are a large walk-in pantry, garage access, and a utility room with a pet spa. Between the dining area and screened porch, an ingenious NanaWall folds completely to the sides, extending the living space outdoors. A wood-burning fireplace and heated travertine floors make this area comfortable year-round with beautiful views.
Also on the main level is a spacious executive study wrapped in rich wood paneling and embossed leather wall coverings. In the primary suite, a tray ceiling, serene lake and mountain views, and a wall of custom cabinetry create a soothing retreat. The adjacent walk-in closet features a central folding island, banks of drawers, shoe shelving, and a laundry closet with a Whirlpool steam washer and dryer. The recently updated spa-like primary bath, complete with a soaking tub, enhances this luxurious space.
The lower level offers elevated views, abundant natural light, and Carlisle hickory flooring, with travertine in bathrooms for practicality. The large family room features a stone fireplace with candle alcoves. A billiards area, game corner, and a hidden door disguised as a bookcase that opens to a secure storage room or safe room add to the home’s appeal. Double wrought iron doors lead to the European-style wine cellar, where stone walls feature illuminated niches for bottle display, wine refrigerators, and a hammered copper sink beneath glass-front stemware storage.
Recent updates include interior/exterior painting, landscape, hardscape and irrigation improvements, new lighting fixtures, refinished/new flooring, updated master bath and kitchen enhancements, including new 48" WOLF range, extensive home automation system, gutter guards and other miscellaneous updates. Many of the furnishings are negotiable.
Contact an agent
Home facts
- Year built:2008
- Listing ID #:20290471
- Added:181 day(s) ago
- Updated:February 11, 2026 at 03:25 PM
Rooms and interior
- Bedrooms:4
- Total bathrooms:6
- Full bathrooms:4
- Half bathrooms:2
- Living area:4,900 sq. ft.
Heating and cooling
- Cooling:Central Air, Forced Air, Heat Pump, Zoned
- Heating:Electric, Forced Air, Heat Pump, Propane, Zoned
Structure and exterior
- Roof:Architectural, Shingle
- Year built:2008
- Building area:4,900 sq. ft.
- Lot area:1.23 Acres
Schools
- High school:Walhalla High
- Middle school:Walhalla Middle
- Elementary school:Tam-Salem Elm
Utilities
- Water:Public
- Sewer:Septic Tank
Finances and disclosures
- Price:$2,599,000
- Price per sq. ft.:$530.41
- Tax amount:$6,682 (2024)
New listings near 202 Hearthstone Way
- New
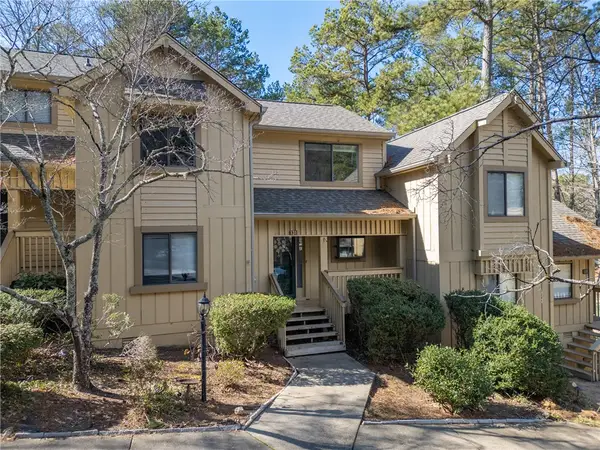 $355,000Active3 beds 2 baths1,570 sq. ft.
$355,000Active3 beds 2 baths1,570 sq. ft.131 Harbor Lights Drive, Salem, SC 29676
MLS# 20297224Listed by: HOWARD HANNA ALLEN TATE - LAKE KEOWEE NORTH - New
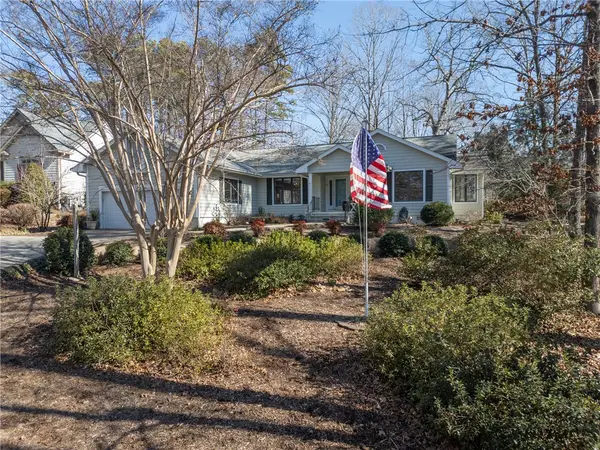 $525,000Active3 beds 3 baths2,399 sq. ft.
$525,000Active3 beds 3 baths2,399 sq. ft.27 Quartermaster Drive, Salem, SC 29676
MLS# 20296823Listed by: HOWARD HANNA ALLEN TATE - LAKE KEOWEE NORTH - New
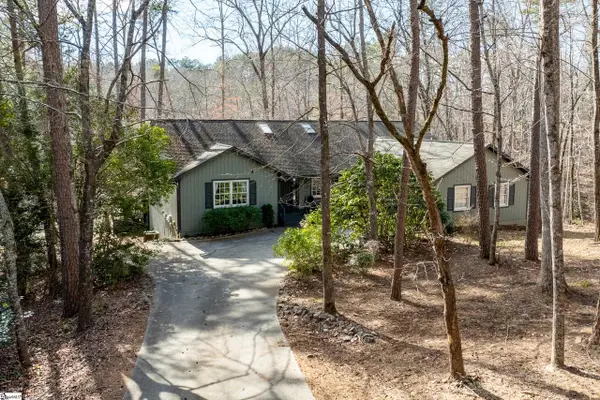 $699,000Active4 beds 3 baths
$699,000Active4 beds 3 baths4 Buoy Court, Salem, SC 29676
MLS# 1581251Listed by: KELLER WILLIAMS GREENVILLE CENTRAL - New
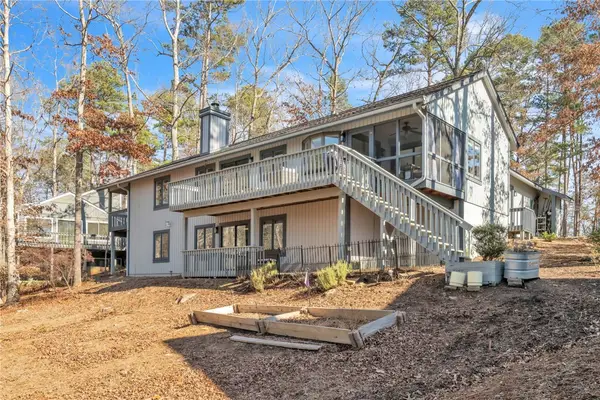 $779,000Active4 beds 3 baths3,470 sq. ft.
$779,000Active4 beds 3 baths3,470 sq. ft.14 Bowsprit Lane, Salem, SC 29676
MLS# 20296215Listed by: KELLER WILLIAMS SENECA - New
 $675,000Active3 beds 2 baths2,626 sq. ft.
$675,000Active3 beds 2 baths2,626 sq. ft.3 Cardinal Point, Salem, SC 29676
MLS# 20296628Listed by: HOWARD HANNA ALLEN TATE - MELANIE FINK & ASSOC - New
 $215,000Active1 beds 1 baths
$215,000Active1 beds 1 baths560 S Flagship Drive #7, Salem, SC 29676
MLS# 20297128Listed by: BEYCOME BROKERAGE REALTY LLC - New
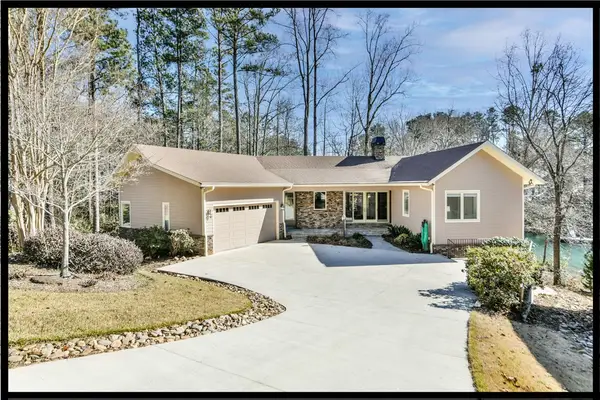 $1,395,000Active4 beds 3 baths3,291 sq. ft.
$1,395,000Active4 beds 3 baths3,291 sq. ft.201 South Reach Drive, Salem, SC 29676
MLS# 20296163Listed by: KELLER WILLIAMS SENECA - New
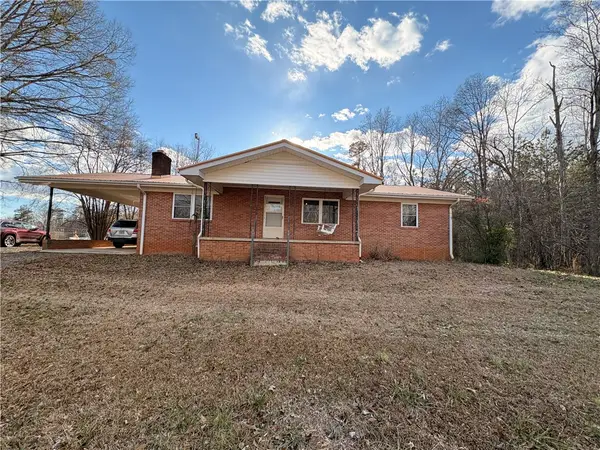 $249,000Active3 beds 2 baths3,000 sq. ft.
$249,000Active3 beds 2 baths3,000 sq. ft.590 Stamp Creek Road Road, Salem, SC 29676
MLS# 20297073Listed by: RE/MAX EXECUTIVE/LAKE KEOWEE  $2,685,000Active5 beds 6 baths5,566 sq. ft.
$2,685,000Active5 beds 6 baths5,566 sq. ft.372 Cliffs South Parkway, Salem, SC 29676
MLS# 20296605Listed by: CLIFFS REALTY SALES SC, LLC (SIX MILE)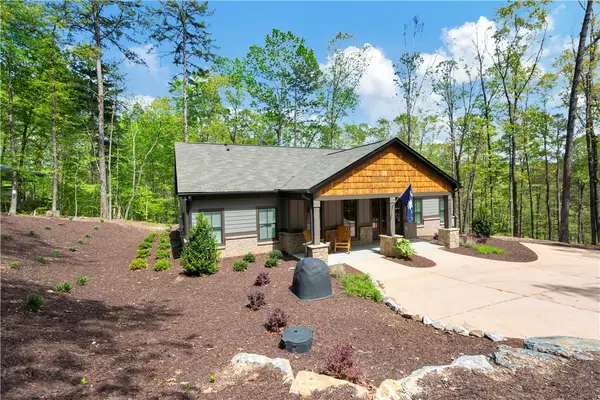 $699,000Active4 beds 2 baths2,234 sq. ft.
$699,000Active4 beds 2 baths2,234 sq. ft.102 Jocassee Falls Road, Salem, SC 29676
MLS# 20296676Listed by: BHHS C DAN JOYNER - ANDERSON

