21 Starboard Tack Drive, Salem, SC 29676
Local realty services provided by:ERA Kennedy Group Realtors

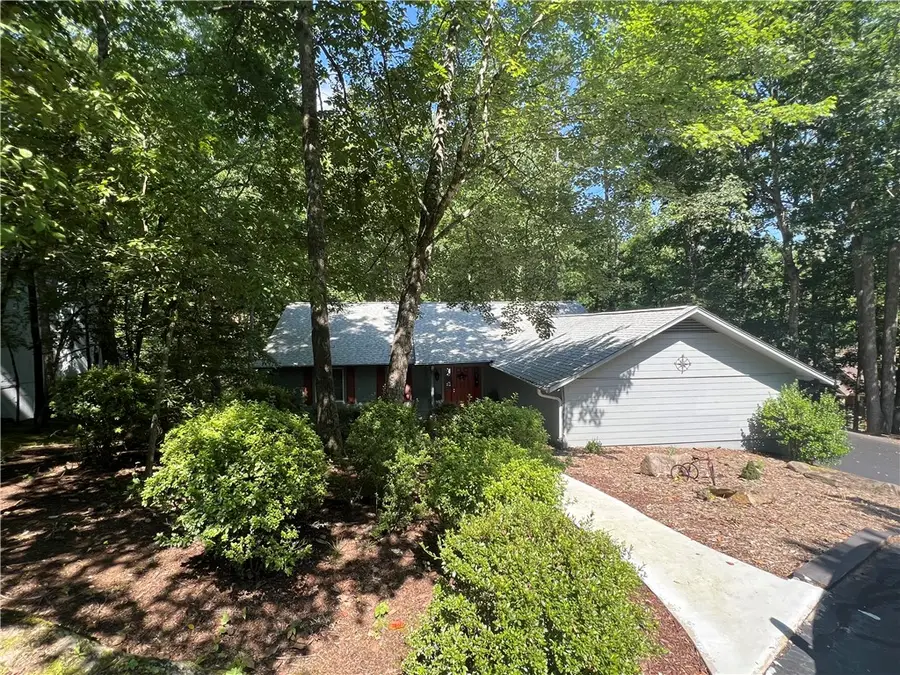
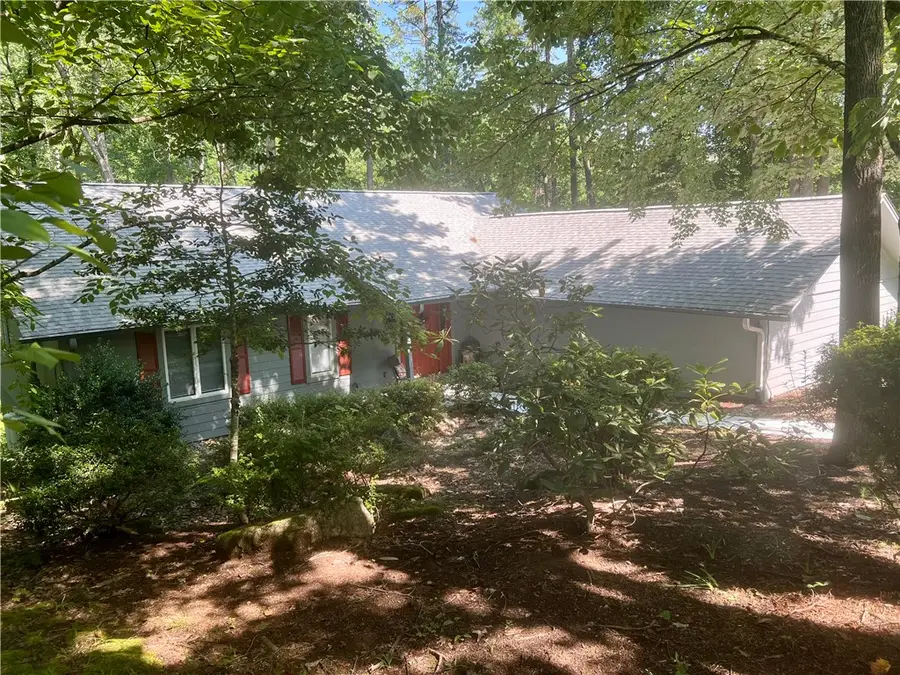
21 Starboard Tack Drive,Salem, SC 29676
$565,000
- 3 Beds
- 3 Baths
- 2,718 sq. ft.
- Single family
- Active
Listed by:suzanne brown
Office:allen tate/savvy realty
MLS#:20289673
Source:SC_AAR
Price summary
- Price:$565,000
- Price per sq. ft.:$207.87
- Monthly HOA dues:$436
About this home
Impeccably maintained, this 3 Bedroom 3 Bath home stands out with thoughtful updates and custom touches throughout. You’ll be pleasantly surprised with all of the exterior updates from the 50 yr shingles to Hardie-board concrete plank siding & more! For added comfort, an electric retractable awning with a wind sensor provides shade at the touch of a button. Inside, the gleaming oak floors lead you through an airy main level that boasts a spacious kitchen equipped with generous granite countertops and backsplash, a large island, pantry, coffee bar, and newer stainless appliances ideal for cooking and entertaining. Be sure to notice the Induction range-a MUST HAVE! Both main floor suites feature beautifully updated baths, ensuring comfort and elegance. The lower level has a whole new look with fresh paint and wallpaper removal, and while the carpet remains, it provides you the perfect canvas to add your own style.
The walk-out lower level has many possibilities, with its own entrance, an expansive living area, large bedroom with ensuite bath, screened porch, huge storage room, and a workshop—perfect for guests, hobbies, or entertaining. Dual HVAC systems keep every floor comfortable year-round, while the insulated garage, complete with an epoxy floor and updated door is just steps from the kitchen for convenience.
Nestled on a cul-de-sac with dual driveway access and a circular drive, parking is never an issue. The back of the home opens to a tranquil wooded hill, offering privacy and picturesque wildlife views. And location? It couldn’t be better—just minutes from the Club, fitness center, and North Marina.
Living in Keowee Key means embracing an active lake lifestyle with exceptional amenities: two marinas, two outdoor pools, an indoor pool, racquetball, pickleball, 14 tennis courts, and two sand beaches. Enjoy the beautifully maintained 18-hole George Cobb golf course, dine at the Club, or grab breakfast and lunch at the Bistro. Miles of walking trails, kayak launches, parks, and community events ensure there’s always something to do.
This is more than a house—it’s a lifestyle! With countless updates and so many thoughtful improvements, this special home truly stands apart.
Contact an agent
Home facts
- Year built:1986
- Listing Id #:20289673
- Added:43 day(s) ago
- Updated:July 29, 2025 at 02:29 PM
Rooms and interior
- Bedrooms:3
- Total bathrooms:3
- Full bathrooms:3
- Living area:2,718 sq. ft.
Heating and cooling
- Cooling:Central Air, Electric, Forced Air, Heat Pump, Zoned
- Heating:Electric, Forced Air, Heat Pump, Multiple Heating Units, Zoned
Structure and exterior
- Roof:Architectural, Shingle
- Year built:1986
- Building area:2,718 sq. ft.
- Lot area:0.35 Acres
Schools
- High school:Walhalla High
- Middle school:Walhalla Middle
- Elementary school:Keowee Elem
Utilities
- Water:Private
- Sewer:Private Sewer
Finances and disclosures
- Price:$565,000
- Price per sq. ft.:$207.87
- Tax amount:$1,158 (2024)
New listings near 21 Starboard Tack Drive
- New
 $950,676Active0.9 Acres
$950,676Active0.9 AcresLot 43 Four Pointes North, Salem, SC 29676
MLS# 20291444Listed by: HERLONG SOTHEBY'S INTERNATIONA - New
 $20,000Active1.36 Acres
$20,000Active1.36 AcresLOT E-25 Pine Ridge Way, Salem, SC 29676
MLS# 20291421Listed by: KELLER WILLIAMS SENECA - New
 $224,500Active2 beds 1 baths
$224,500Active2 beds 1 baths600 Captain Cove Court, Salem, SC 29676
MLS# 20289359Listed by: CAROLINA HOME REAL ESTATE INC. - New
 $1,265,000Active4 beds 3 baths
$1,265,000Active4 beds 3 baths234 Bay View Drive, Salem, SC 29676
MLS# 20289327Listed by: BOB HILL REALTY - New
 $269,500Active2 beds 1 baths1,008 sq. ft.
$269,500Active2 beds 1 baths1,008 sq. ft.700 Captains Cove Court #6, Salem, SC 29676
MLS# 20291247Listed by: JW MARTIN REAL ESTATE - New
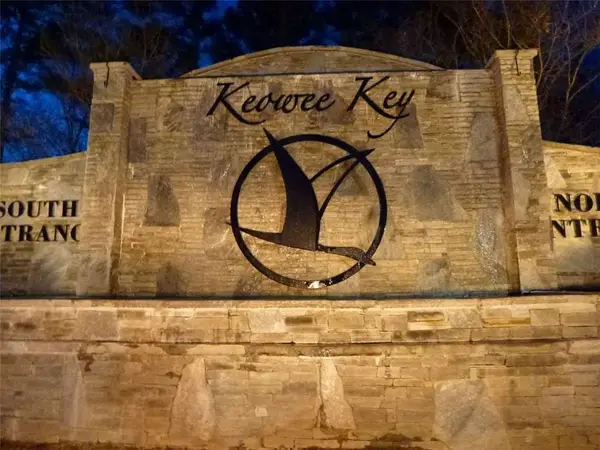 $75,000Active0.5 Acres
$75,000Active0.5 Acres3 Keel Way, Salem, SC 29676
MLS# 20291237Listed by: KELLER WILLIAMS SENECA  $595,000Active3 beds 3 baths2,300 sq. ft.
$595,000Active3 beds 3 baths2,300 sq. ft.153 Deck House Lane #A, Salem, SC 29676
MLS# 20290971Listed by: KELLER WILLIAMS SENECA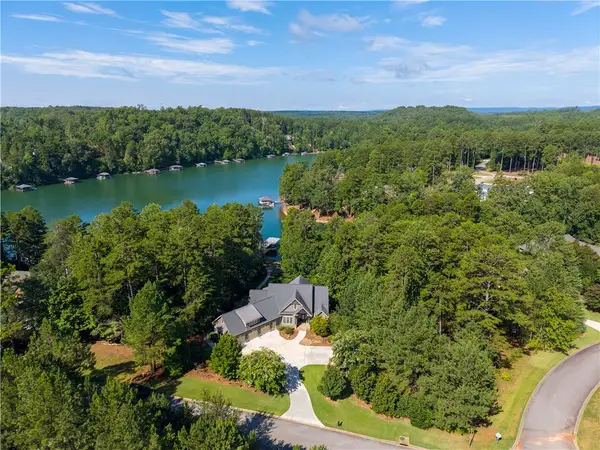 $1,978,000Pending4 beds 3 baths3,315 sq. ft.
$1,978,000Pending4 beds 3 baths3,315 sq. ft.216 Rocky Springs Drive, Salem, SC 29676
MLS# 20290836Listed by: ALLEN TATE - FINK & ASSOC $865,000Active3 beds 3 baths3,427 sq. ft.
$865,000Active3 beds 3 baths3,427 sq. ft.205 Turtlehead Drive, Salem, SC 29676
MLS# 20290392Listed by: JUSTIN WINTER & ASSOC (14413)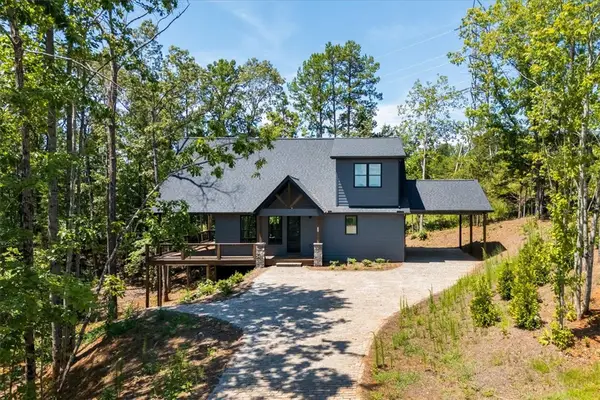 $599,900Active4 beds 4 baths2,882 sq. ft.
$599,900Active4 beds 4 baths2,882 sq. ft.247 Bay View Drive, Salem, SC 29676
MLS# 20290829Listed by: ALLEN TATE - LAKE KEOWEE SENECA

