25 Quartermaster Drive, Salem, SC 29676
Local realty services provided by:ERA Kennedy Group Realtors
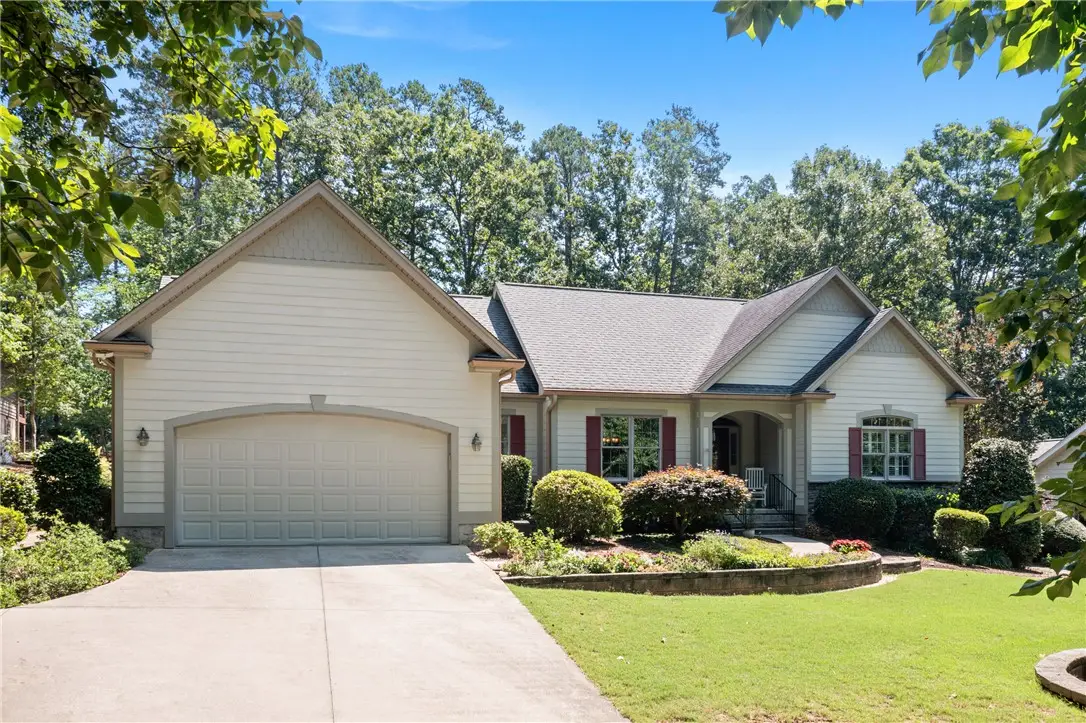
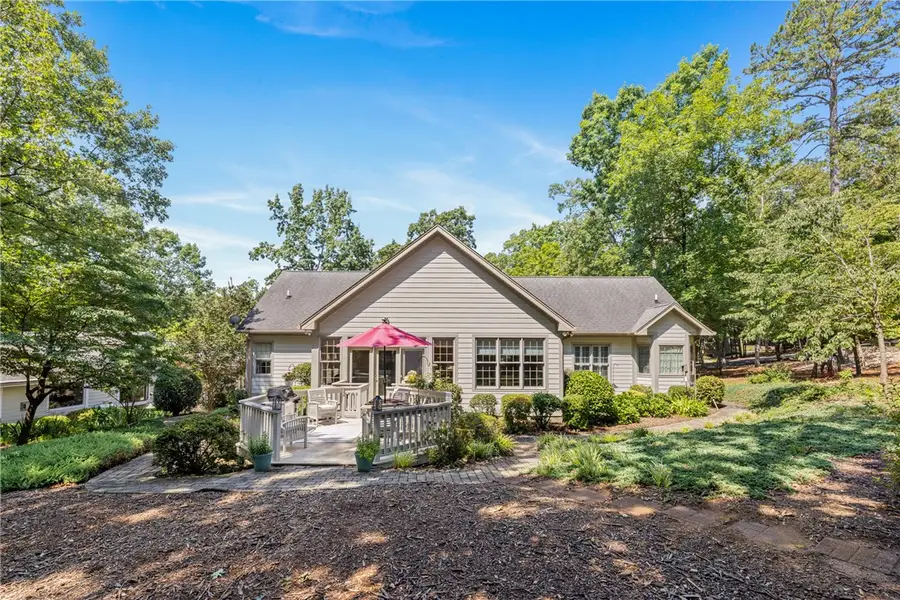

Listed by:sandra peirce
Office:allen tate - lake keowee north
MLS#:20289598
Source:SC_AAR
Price summary
- Price:$525,000
- Price per sq. ft.:$234.27
- Monthly HOA dues:$436.42
About this home
Discover this immaculate 3-bedroom, 2-bath one level home, ideally positioned on a rare, level lot that backs to the golf course in the prestigious Keowee Key community. This thoughtfully designed floor plan is perfect for entertaining, with soaring vaulted ceilings and beautiful hardwood floors that flow seamlessly throughout the main living areas.
Natural light abounds through strategically placed windows that capture the surrounding beauty and bring the outdoors in. The master suite provides a peaceful retreat with dramatic vaulted ceilings, while two additional bedrooms and a full bathroom are conveniently located on the opposite side of the home.
The heart of indoor-outdoor living shines through the welcoming breakfast area that flows into a bright sunroom—perfect for morning coffee or unwinding anytime while enjoying the natural setting. Step outside to the expansive deck for relaxing or gathering with friends in a tranquil outdoor setting.
Professional landscaping and mature trees add to the home's curb appeal while minimizing upkeep. Bonus: nearly 300 square feet of unfinished space with a separate exterior entrance provides versatile options for storage, a workshop, or hobby area. Sellers are providing a one year 2/10 home warranty for the buyers.
Keowee Key offers unmatched amenities: George Cobb-designed 18-hole golf course 14 lighted tennis courts & 8 pickleball courts 2 outdoor pools + indoor pool with fitness center Walking trails, marinas, dog park, playground, and more Over 75 clubs and activities—there’s something for everyone! With quick access to Clemson and Seneca, this home is more than a great value—it’s your ticket to lake life and fun-filled days. Don’t miss this opportunity—schedule your private showing today!
Whether you’re seeking a full-time residence or a low-maintenance golf getaway, this beautifully maintained home offers the best of comfort, privacy, and the active lifestyle Keowee Key is known for.
Contact an agent
Home facts
- Year built:2000
- Listing Id #:20289598
- Added:44 day(s) ago
- Updated:July 29, 2025 at 02:29 PM
Rooms and interior
- Bedrooms:3
- Total bathrooms:2
- Full bathrooms:2
- Living area:2,241 sq. ft.
Heating and cooling
- Cooling:Heat Pump
- Heating:Heat Pump
Structure and exterior
- Roof:Architectural, Shingle
- Year built:2000
- Building area:2,241 sq. ft.
- Lot area:0.46 Acres
Schools
- High school:Walhalla High
- Middle school:Walhalla Middle
- Elementary school:Keowee Elem
Utilities
- Water:Private
- Sewer:Private Sewer
Finances and disclosures
- Price:$525,000
- Price per sq. ft.:$234.27
- Tax amount:$1,316 (2024)
New listings near 25 Quartermaster Drive
- New
 $20,000Active1.36 Acres
$20,000Active1.36 AcresLOT E-25 Pine Ridge Way, Salem, SC 29676
MLS# 20291421Listed by: KELLER WILLIAMS SENECA - New
 $224,500Active2 beds 1 baths
$224,500Active2 beds 1 baths600 Captain Cove Court, Salem, SC 29676
MLS# 20289359Listed by: CAROLINA HOME REAL ESTATE INC. - New
 $1,265,000Active4 beds 3 baths
$1,265,000Active4 beds 3 baths234 Bay View Drive, Salem, SC 29676
MLS# 20289327Listed by: BOB HILL REALTY - New
 $269,500Active2 beds 1 baths1,008 sq. ft.
$269,500Active2 beds 1 baths1,008 sq. ft.700 Captains Cove Court #6, Salem, SC 29676
MLS# 20291247Listed by: JW MARTIN REAL ESTATE - New
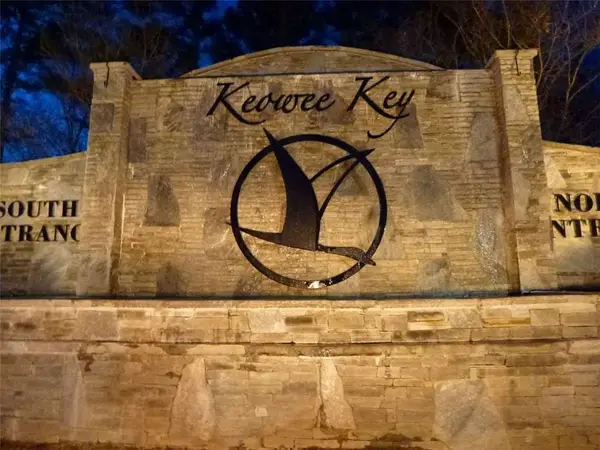 $75,000Active0.5 Acres
$75,000Active0.5 Acres3 Keel Way, Salem, SC 29676
MLS# 20291237Listed by: KELLER WILLIAMS SENECA  $595,000Active3 beds 3 baths2,300 sq. ft.
$595,000Active3 beds 3 baths2,300 sq. ft.153 Deck House Lane #A, Salem, SC 29676
MLS# 20290971Listed by: KELLER WILLIAMS SENECA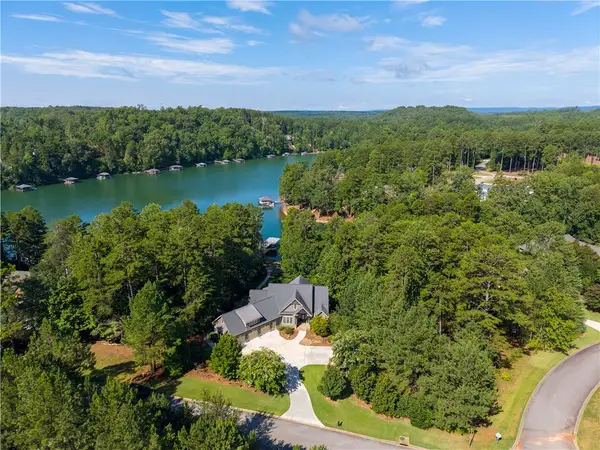 $1,978,000Pending4 beds 3 baths3,315 sq. ft.
$1,978,000Pending4 beds 3 baths3,315 sq. ft.216 Rocky Springs Drive, Salem, SC 29676
MLS# 20290836Listed by: ALLEN TATE - FINK & ASSOC $865,000Active3 beds 3 baths3,427 sq. ft.
$865,000Active3 beds 3 baths3,427 sq. ft.205 Turtlehead Drive, Salem, SC 29676
MLS# 20290392Listed by: JUSTIN WINTER & ASSOC (14413)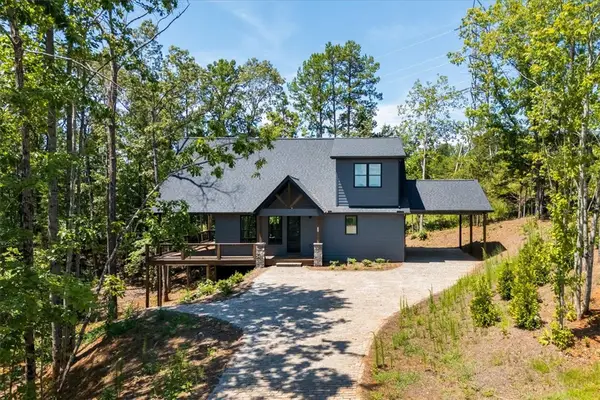 $599,900Active4 beds 4 baths2,882 sq. ft.
$599,900Active4 beds 4 baths2,882 sq. ft.247 Bay View Drive, Salem, SC 29676
MLS# 20290829Listed by: ALLEN TATE - LAKE KEOWEE SENECA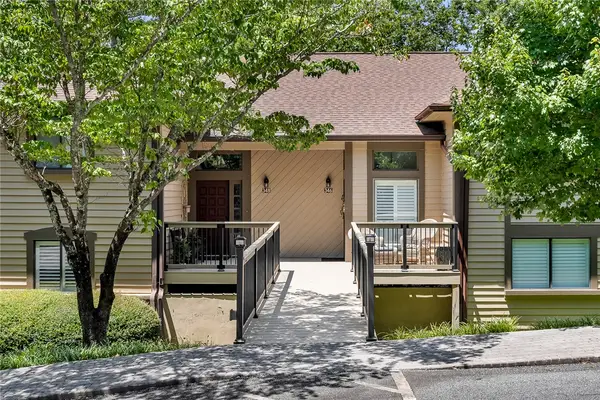 $520,000Active2 beds 3 baths
$520,000Active2 beds 3 baths346 Coveview Court, Salem, SC 29676
MLS# 20290737Listed by: ALLEN TATE - LAKE KEOWEE NORTH

