3 Horizon Pointe Lane, Salem, SC 29676
Local realty services provided by:ERA Kennedy Group Realtors
3 Horizon Pointe Lane,Salem, SC 29676
$2,595,000
- 4 Beds
- 4 Baths
- 5,176 sq. ft.
- Single family
- Active
Listed by: randal longo
Office: i save realty
MLS#:20292262
Source:SC_AAR
Price summary
- Price:$2,595,000
- Price per sq. ft.:$501.35
- Monthly HOA dues:$436.42
About this home
BUY YOUR FAMILY A PRESENT - PRICE REDUCED! MOTIVATED SELLER - BRING OFFERS!
The hand carved, alder front door opens onto a magnificent, 23’ X 19’6” post and beam Great Room. Lakehouse construction of 4 sets of structural Fir King/Queen posts form the basis of the shiplap white pine ceiling. There is nothing but a glass wall between you the deck, a gently sloping, landscaped yard to the clear waters of Lake Keowee. Enjoy the 3+ mile view across open water. The full-size covered dock has a 6,000 lb lift. There is antique Heart Pine flooring in the living areas with White Pine floorings in the office and primary bedroom. The kitchen and bath cabinets are all custom built in knotty alder. The kitchen boasts a cook’s delight with a 5 burner, Kitchen Aide gas cooktop and Dishwasher, a Sub-Zero 650 Fridge/Freezer, built-in Ge Profile Oven and Microwave, 2 sinks and a Thermidor vented hood. The kitchen and bath countertops are very high end, special color order granite. A MUST SEE! G-Other=GEOTHERMAL; I-Other=Metal Clad; J-Other=Wood/Stucco
Contact an agent
Home facts
- Year built:2002
- Listing ID #:20292262
- Added:157 day(s) ago
- Updated:February 11, 2026 at 03:25 PM
Rooms and interior
- Bedrooms:4
- Total bathrooms:4
- Full bathrooms:3
- Half bathrooms:1
- Living area:5,176 sq. ft.
Heating and cooling
- Cooling:Attic Fan, Central Air, Forced Air, Heat Pump, Multi Units, Zoned
- Heating:Forced Air, Geothermal, Heat Pump, Zoned
Structure and exterior
- Roof:Architectural, Shingle
- Year built:2002
- Building area:5,176 sq. ft.
- Lot area:0.25 Acres
Schools
- High school:Walhalla High
- Middle school:Walhalla Middle
- Elementary school:Keowee Elem
Utilities
- Water:Private
- Sewer:Private Sewer
Finances and disclosures
- Price:$2,595,000
- Price per sq. ft.:$501.35
- Tax amount:$3,120 (2024)
New listings near 3 Horizon Pointe Lane
- New
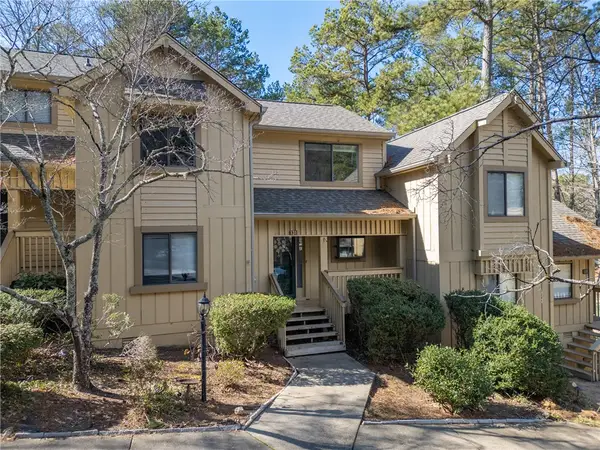 $355,000Active3 beds 2 baths1,570 sq. ft.
$355,000Active3 beds 2 baths1,570 sq. ft.131 Harbor Lights Drive, Salem, SC 29676
MLS# 20297224Listed by: HOWARD HANNA ALLEN TATE - LAKE KEOWEE NORTH - New
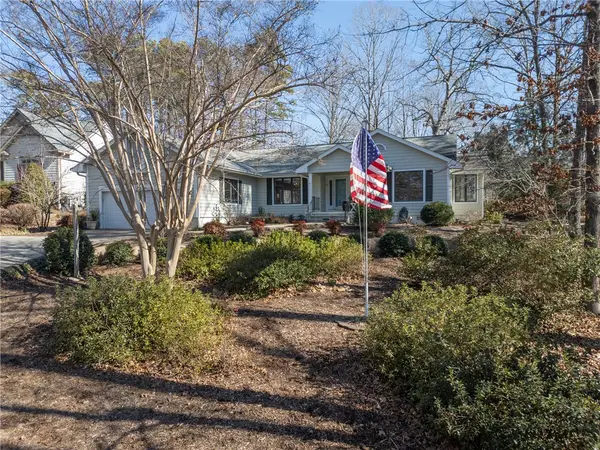 $525,000Active3 beds 3 baths2,399 sq. ft.
$525,000Active3 beds 3 baths2,399 sq. ft.27 Quartermaster Drive, Salem, SC 29676
MLS# 20296823Listed by: HOWARD HANNA ALLEN TATE - LAKE KEOWEE NORTH - New
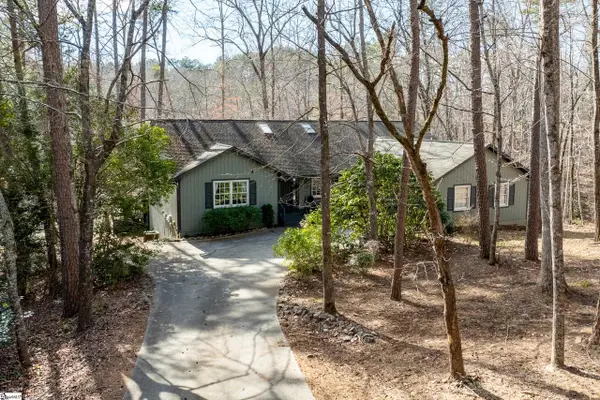 $699,000Active4 beds 3 baths
$699,000Active4 beds 3 baths4 Buoy Court, Salem, SC 29676
MLS# 1581251Listed by: KELLER WILLIAMS GREENVILLE CENTRAL - New
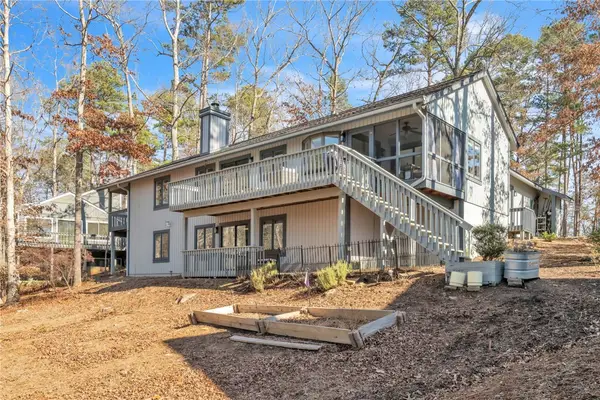 $779,000Active4 beds 3 baths3,470 sq. ft.
$779,000Active4 beds 3 baths3,470 sq. ft.14 Bowsprit Lane, Salem, SC 29676
MLS# 20296215Listed by: KELLER WILLIAMS SENECA - New
 $675,000Active3 beds 2 baths2,626 sq. ft.
$675,000Active3 beds 2 baths2,626 sq. ft.3 Cardinal Point, Salem, SC 29676
MLS# 20296628Listed by: HOWARD HANNA ALLEN TATE - MELANIE FINK & ASSOC - New
 $215,000Active1 beds 1 baths
$215,000Active1 beds 1 baths560 S Flagship Drive #7, Salem, SC 29676
MLS# 20297128Listed by: BEYCOME BROKERAGE REALTY LLC - New
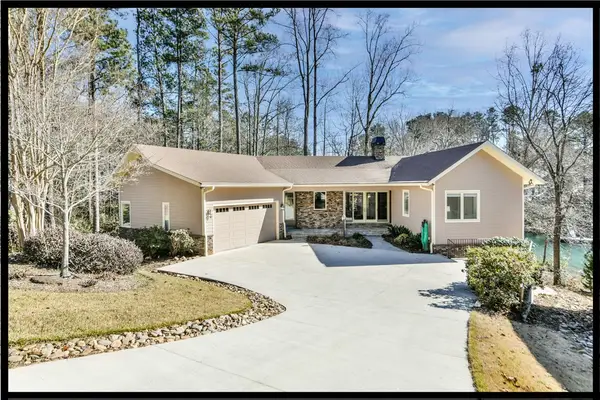 $1,395,000Active4 beds 3 baths3,291 sq. ft.
$1,395,000Active4 beds 3 baths3,291 sq. ft.201 South Reach Drive, Salem, SC 29676
MLS# 20296163Listed by: KELLER WILLIAMS SENECA - New
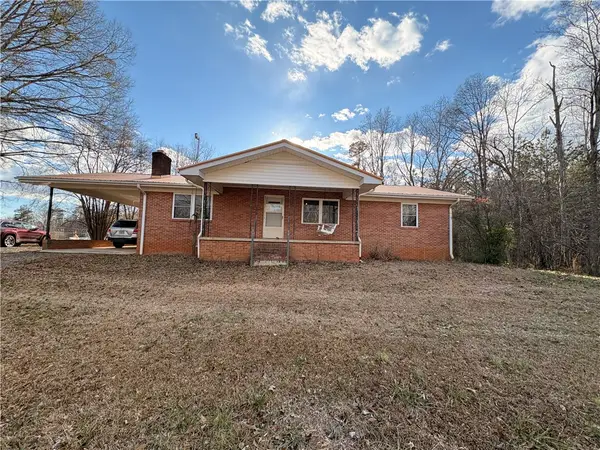 $249,000Active3 beds 2 baths3,000 sq. ft.
$249,000Active3 beds 2 baths3,000 sq. ft.590 Stamp Creek Road Road, Salem, SC 29676
MLS# 20297073Listed by: RE/MAX EXECUTIVE/LAKE KEOWEE  $2,685,000Active5 beds 6 baths5,566 sq. ft.
$2,685,000Active5 beds 6 baths5,566 sq. ft.372 Cliffs South Parkway, Salem, SC 29676
MLS# 20296605Listed by: CLIFFS REALTY SALES SC, LLC (SIX MILE)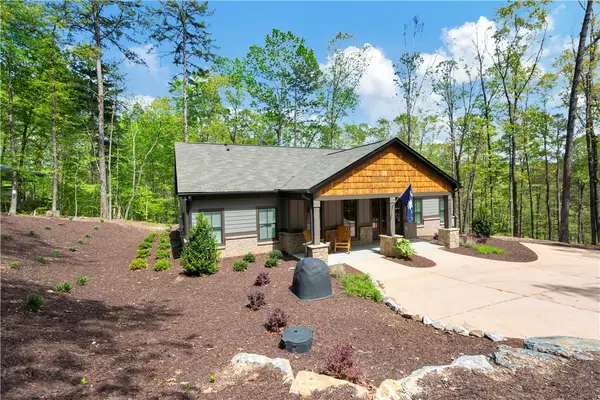 $699,000Active4 beds 2 baths2,234 sq. ft.
$699,000Active4 beds 2 baths2,234 sq. ft.102 Jocassee Falls Road, Salem, SC 29676
MLS# 20296676Listed by: BHHS C DAN JOYNER - ANDERSON

