323 Indian Trail, Salem, SC 29676
Local realty services provided by:ERA Live Moore
323 Indian Trail,Salem, SC 29676
$499,000
- 5 Beds
- 4 Baths
- 2,861 sq. ft.
- Single family
- Pending
Listed by: danny weaver(864) 414-1871
Office: keller williams seneca
MLS#:20290007
Source:SC_AAR
Price summary
- Price:$499,000
- Price per sq. ft.:$174.41
About this home
Bambi, Thumper and the gang are right outside your window, so get ready to enjoy "Country Living" for you and your family. This secluded home includes 7.12 acres and is nestled privately in a whisper quiet community. You will love the rocking chair front porch for daydreaming and book reading. You could fit more rocking chairs on this front porch than the front porch at Cracker Barrel. The 7 year old home features over 2,800 square feet, hardwood floors throughout, a spacious kitchen and dining space, oversized laundry room. Also on the main level is the family room with vaulted ceiling, half bath for your guest, main bedroom with private bathroom and walk in closet. The main bedroom is adjacent to the sunroom with exterior access. Plus, there are 4 bedrooms, 2 full bathrooms and a loft on the second level. One of the bedrooms on the second level has its own private bathroom, which would be ideal as an in-law suite. There is a second home site which has been graded with private drive and private and level space for another home, garage or an RV. This second site features electrical service, septic tank and a water well. City water is available at the street. The original owner’s family have hunted deer and turkey on this land. This property will not last long, so make an appointment soon so you can live where the deer and turkey play.
Contact an agent
Home facts
- Listing ID #:20290007
- Added:173 day(s) ago
- Updated:December 31, 2025 at 05:24 PM
Rooms and interior
- Bedrooms:5
- Total bathrooms:4
- Full bathrooms:3
- Half bathrooms:1
- Living area:2,861 sq. ft.
Heating and cooling
- Cooling:Central Air, Electric, Heat Pump, Zoned
- Heating:Central, Electric, Heat Pump, Multiple Heating Units, Zoned
Structure and exterior
- Roof:Architectural, Shingle
- Building area:2,861 sq. ft.
- Lot area:7.12 Acres
Schools
- High school:Walhalla High
- Middle school:Walhalla Middle
- Elementary school:Tam-Salem Elm
Utilities
- Water:Private, Public, Well
- Sewer:Septic Tank
Finances and disclosures
- Price:$499,000
- Price per sq. ft.:$174.41
New listings near 323 Indian Trail
- New
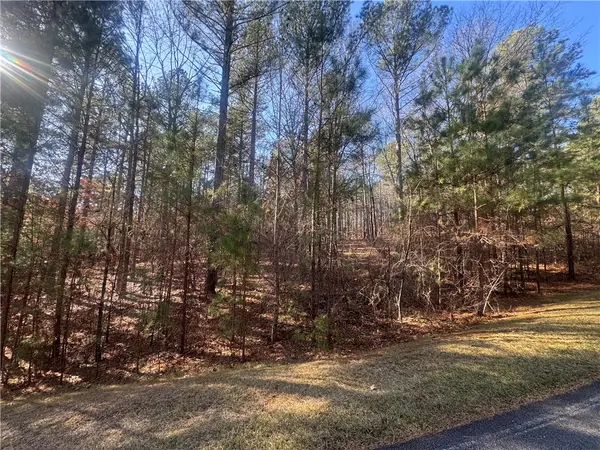 $100,000Active2.47 Acres
$100,000Active2.47 Acres704 Timberbrook Trail, Salem, SC 29676
MLS# 20295792Listed by: CLIFFS REALTY SALES SC, LLC (SIX MILE) - New
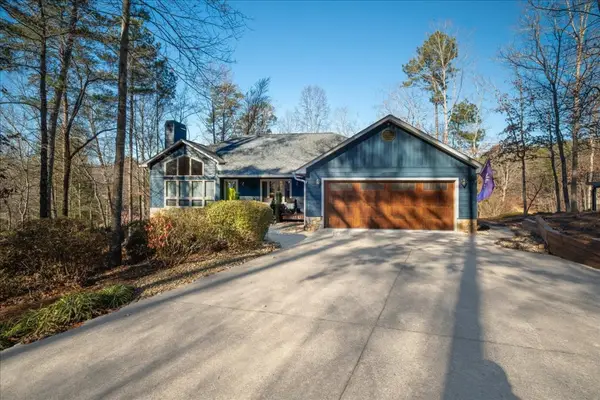 $789,000Active4 beds 3 baths3,300 sq. ft.
$789,000Active4 beds 3 baths3,300 sq. ft.8 Marina Village Way, Salem, SC 29676
MLS# 20295718Listed by: FLYNN REALTY 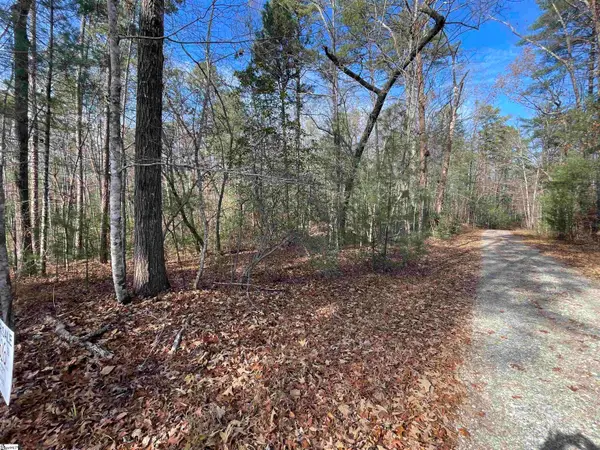 $75,000Active1.1 Acres
$75,000Active1.1 Acres204 Jocassee Glenn Drive, Salem, SC 29676
MLS# 1577435Listed by: BRACKIN VENTURES REALTY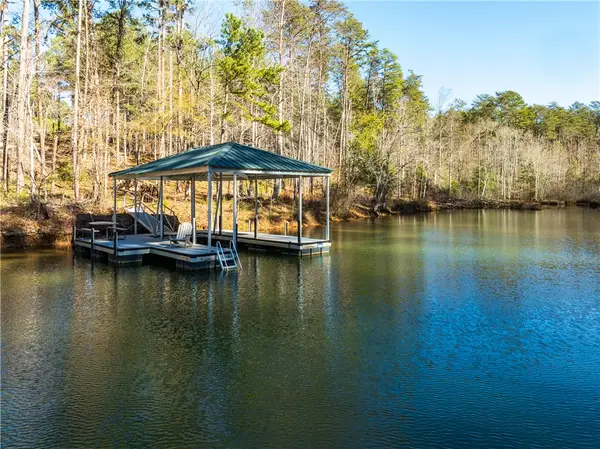 $599,676Active0.93 Acres
$599,676Active0.93 AcresLot 9 Highland Shores Drive, Salem, SC 29676
MLS# 20295529Listed by: HERLONG SOTHEBY'S INTERNATIONAL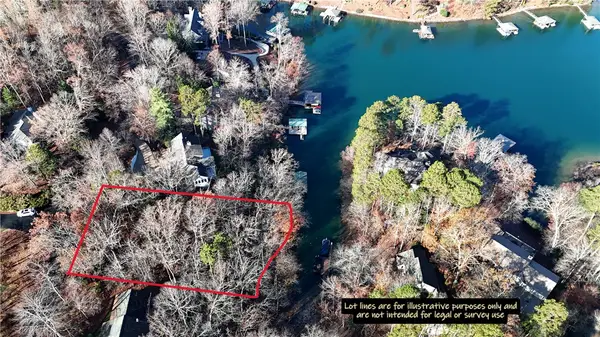 $190,000Active0.49 Acres
$190,000Active0.49 Acres527 N Flagship Drive, Salem, SC 29676
MLS# 20295379Listed by: LAKE KEOWEE REAL ESTATE $112,500Active6.22 Acres
$112,500Active6.22 Acres000 Easy Street, Salem, SC 29676
MLS# 20295359Listed by: DALCO PROPERTIES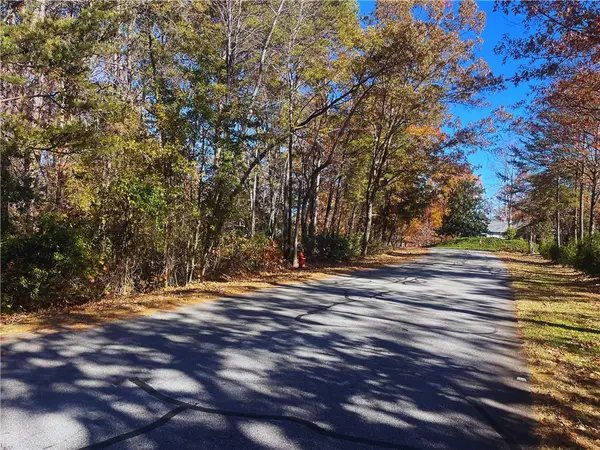 $70,000Active0.67 Acres
$70,000Active0.67 Acres115 Beacon Ridge Circle, Salem, SC 29676
MLS# 20292806Listed by: JW MARTIN REAL ESTATE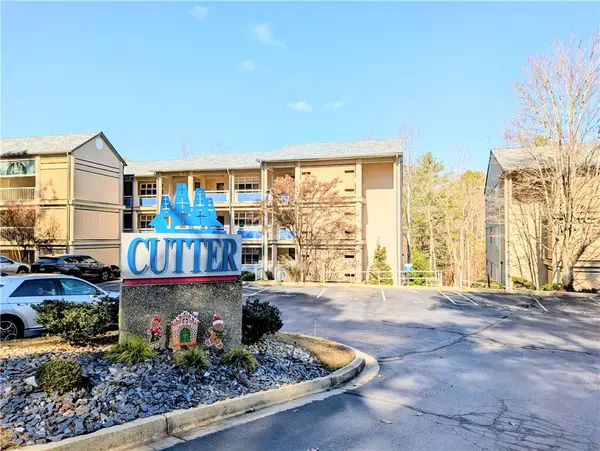 $364,900Active2 beds 2 baths1,462 sq. ft.
$364,900Active2 beds 2 baths1,462 sq. ft.487 Tall Ship Drive #121, Salem, SC 29676
MLS# 20295114Listed by: KELLER WILLIAMS LUXURY LAKE LIVING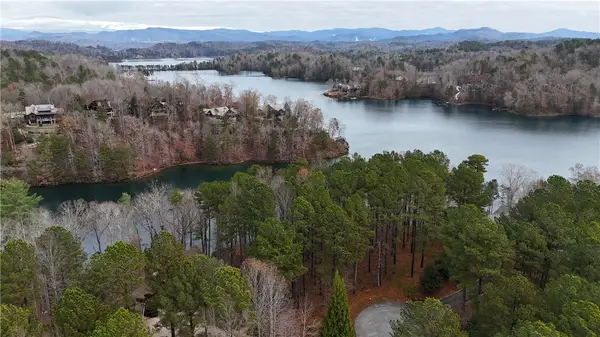 $680,000Active1.23 Acres
$680,000Active1.23 Acres917 Rippling Water Way, Salem, SC 29676
MLS# 20295200Listed by: LAKE KEOWEE REAL ESTATE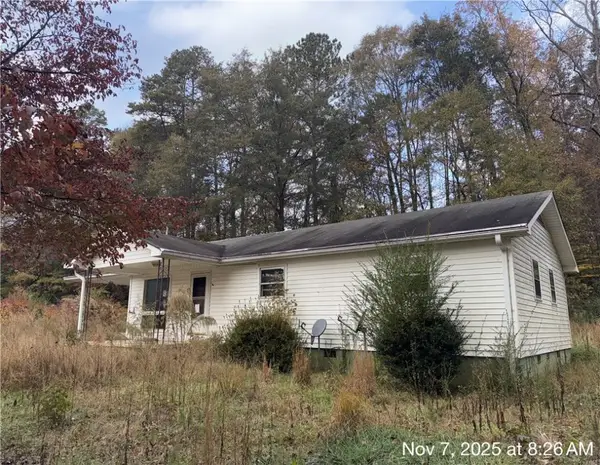 $130,625Active3 beds 2 baths1,164 sq. ft.
$130,625Active3 beds 2 baths1,164 sq. ft.251 Elaine Drive, Salem, SC 29676
MLS# 20295125Listed by: KESLER & ASSOCIATES
